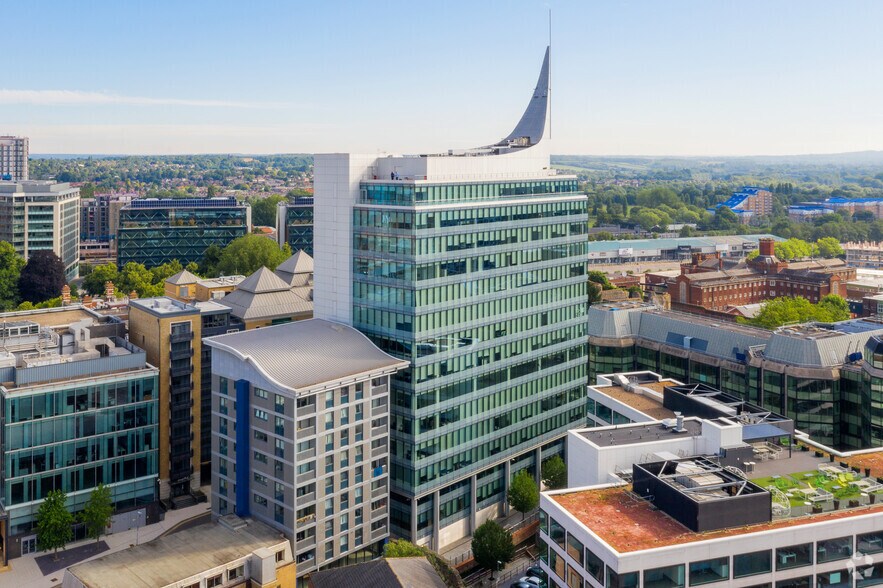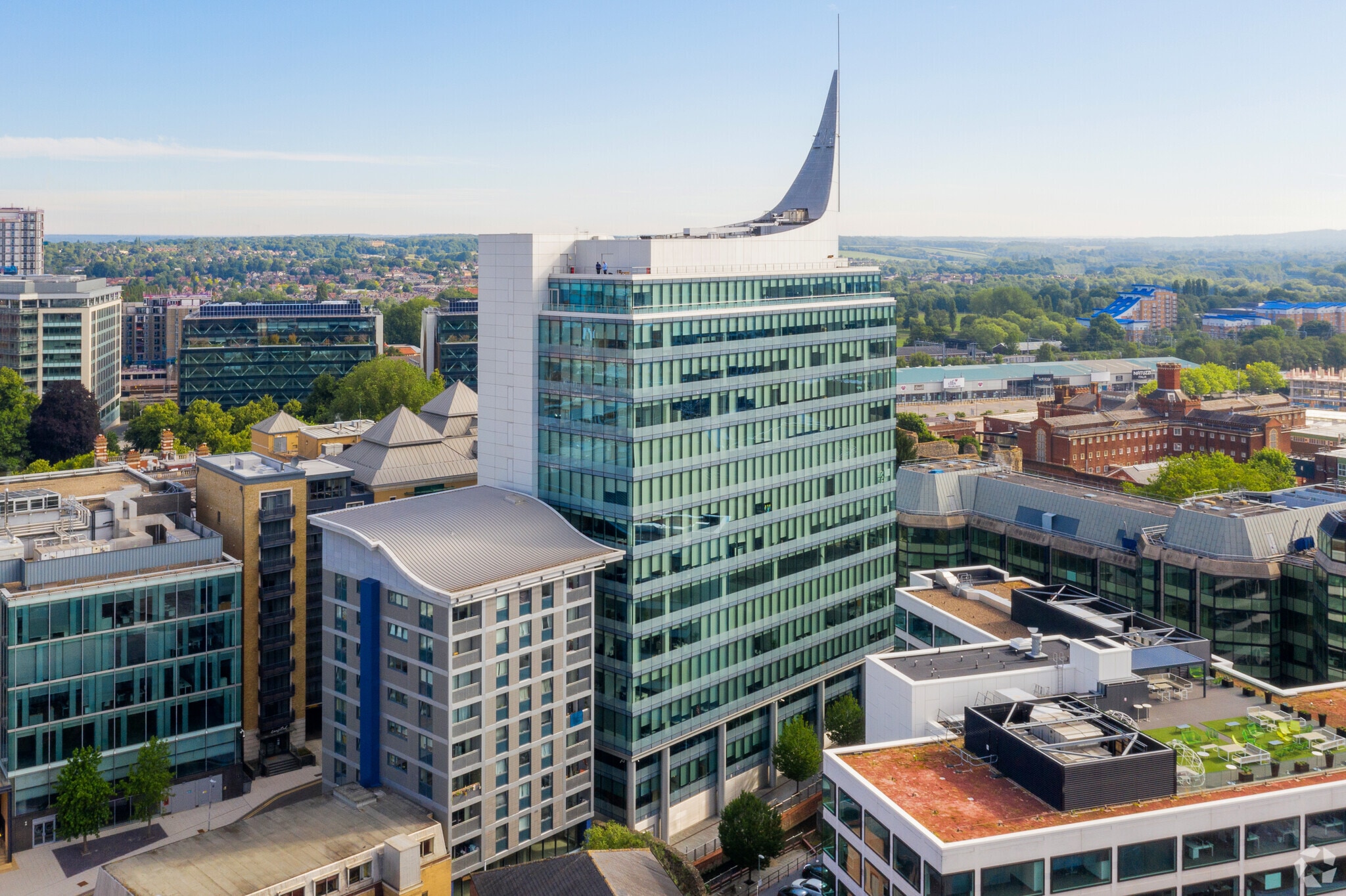
This feature is unavailable at the moment.
We apologize, but the feature you are trying to access is currently unavailable. We are aware of this issue and our team is working hard to resolve the matter.
Please check back in a few minutes. We apologize for the inconvenience.
- LoopNet Team
Abbey St
Reading RG1 3BD
The Blade · Property For Lease

HIGHLIGHTS
- Iconic grade A offices in striking landmark building situated within a 5 minute walk to Reading Train Station.
- Boasting spectacular views across the city, an outdoor terrace and in-town car parking at a ratio of 1:1,000 sq ft.
- The local area boasts an enviable array of shops, bars, restaurants and cultural venues – catering for all tastes and occasions.
- Offering 110,990 sq ft of high quality office space, a professional business lounge and co-working space.
- Offering easy access to the M4 at three junctions provides a wider connection to the national motorway network and the M25.
PROPERTY OVERVIEW
The Blade is a striking landmark building providing high quality office space with spectacular views. The landlord, Northwood Investors, are based in the building themselves and pride themselves on a personable and hands-on service. The stunning building is complimented with a professional business lounge and co-working space for use by guests and employees alike. A variety of fitted and non-fitted suites are available with a town centre parking ratio of 1:1,000 sq ft. The Blade is within a five minute walk (through Forbury Gardens) of Reading’s main station – which provides outstanding transport links across the country and beyond. From 2021 the Elizabeth Line will provide reduced travel time into and across Central London. Heathrow will be within easy reach thanks to the proposed new £500m Western Rail Link to Heathrow scheme – meaning passengers will benefit from direct rail access to the airport from Reading. Access to the M4 at three junctions provides a wider connection to the national motorway network and the M25. Reading is fit for cyclists with a 37-mile network. The Readybike hire scheme now has 29 docking stations in the town’s urban centre. Reading consistently appears at the top of many annual surveys as one of the best places to live and work in the UK. The town has attracted companies from the creative and tech industries in recent years – thanks to Reading’s vibrant local environment, diverse amenity offerings and entrepreneurial spirit. Reading boasts an enviable array of shops, bars, restaurants and cultural venues – catering for all tastes and occasions. From The Oracle shopping centre with all the high street favourites and a 10-screen cinema – to music and arts at The Hexagon – to a wide range of sports facilities and activities, it’s all on your doorstep.
- 24 Hour Access
- Controlled Access
- Concierge
- Conferencing Facility
- Property Manager on Site
- Raised Floor
- Security System
- Energy Performance Rating - C
- Roof Terrace
- Bicycle Storage
- DDA Compliant
- Demised WC facilities
- High Ceilings
- Direct Elevator Exposure
- Secure Storage
- Shower Facilities
- Wi-Fi
- Air Conditioning
PROPERTY FACTS
ATTACHMENTS
| The Blade 2024 |
LINKS
Listing ID: 21173424
Date on Market: 10/8/2020
Last Updated:
Address: Abbey St, Reading RG1 3BD
The Office Property at Abbey St, Reading, RG1 3BD is no longer being advertised on LoopNet.com. Contact the broker for information on availability.
OFFICE PROPERTIES IN NEARBY NEIGHBORHOODS
- Henley-on-Thames Commercial Real Estate
- Theale Berkshire Commercial Real Estate
- Sulhamstead Commercial Real Estate
- Tilehurst Commercial Real Estate
- Arborfield Commercial Real Estate
- Lower Caversham Commercial Real Estate
- Woodley Commercial Real Estate
- Hambleden Commercial Real Estate
- Aldermaston Commercial Real Estate
- Eversley Cross Commercial Real Estate
- Earley Commercial Real Estate
NEARBY LISTINGS

