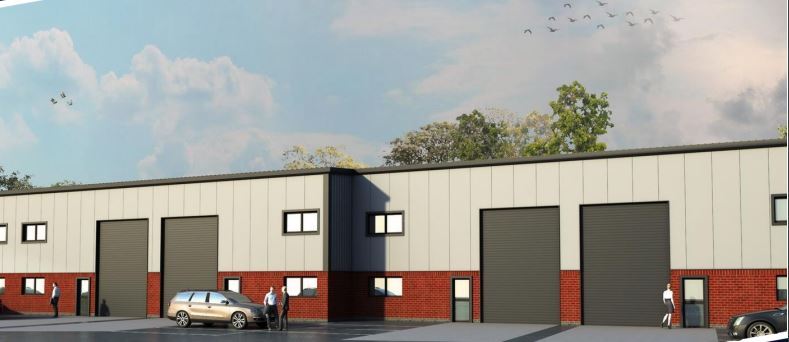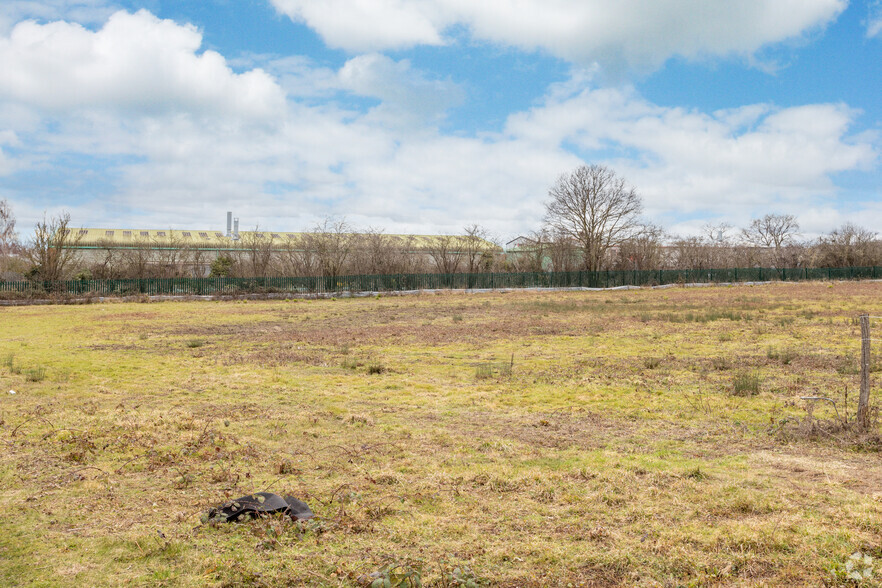
This feature is unavailable at the moment.
We apologize, but the feature you are trying to access is currently unavailable. We are aware of this issue and our team is working hard to resolve the matter.
Please check back in a few minutes. We apologize for the inconvenience.
- LoopNet Team
thank you

Your email has been sent!
Block G Abbey View Rd
2,642 - 5,373 SF of Industrial Space Available in Pinvin WR10 2FW



Highlights
- Six Parking Spaces
- Solar Panels
- Brand New Unit
Features
all available spaces(2)
Display Rental Rate as
- Space
- Size
- Term
- Rental Rate
- Space Use
- Condition
- Available
TO LET - The unit is constructed of a steel portal frame with a mix of brickwork and micro rib panels to the front elevation with full height composite panels to the side and rear elevations. The roof sheets are composite panels with double skin clear roof lights and solar panels .£25,830 pa + VAT
- Use Class: B8
- Secure Storage
- 3 Phase Electric
- Space is in Excellent Condition
- Gated Site
- Offices, WC and Kitchen
TO LET - A band new industrial/warehouse building of 2,642 sq ft (245.59 m2) just completed and ready for occupation. The unit is located in a private estate just off the A44 at Pinvin with the M5 6.5 miles away. £26,425 pa + VAT.
- Use Class: B8
- Fibre Broadband to Unit
- Offices, WC and Kitchen
- Space is in Excellent Condition
- Gated Private Site
| Space | Size | Term | Rental Rate | Space Use | Condition | Available |
| Ground - 12 | 2,731 SF | Negotiable | $12.09 /SF/YR $1.01 /SF/MO $130.14 /m²/YR $10.84 /m²/MO $2,752 /MO $33,018 /YR | Industrial | Shell Space | Now |
| Ground - 14 | 2,642 SF | Negotiable | $12.78 /SF/YR $1.07 /SF/MO $137.57 /m²/YR $11.46 /m²/MO $2,814 /MO $33,766 /YR | Industrial | Shell Space | Now |
Ground - 12
| Size |
| 2,731 SF |
| Term |
| Negotiable |
| Rental Rate |
| $12.09 /SF/YR $1.01 /SF/MO $130.14 /m²/YR $10.84 /m²/MO $2,752 /MO $33,018 /YR |
| Space Use |
| Industrial |
| Condition |
| Shell Space |
| Available |
| Now |
Ground - 14
| Size |
| 2,642 SF |
| Term |
| Negotiable |
| Rental Rate |
| $12.78 /SF/YR $1.07 /SF/MO $137.57 /m²/YR $11.46 /m²/MO $2,814 /MO $33,766 /YR |
| Space Use |
| Industrial |
| Condition |
| Shell Space |
| Available |
| Now |
Ground - 12
| Size | 2,731 SF |
| Term | Negotiable |
| Rental Rate | $12.09 /SF/YR |
| Space Use | Industrial |
| Condition | Shell Space |
| Available | Now |
TO LET - The unit is constructed of a steel portal frame with a mix of brickwork and micro rib panels to the front elevation with full height composite panels to the side and rear elevations. The roof sheets are composite panels with double skin clear roof lights and solar panels .£25,830 pa + VAT
- Use Class: B8
- Space is in Excellent Condition
- Secure Storage
- Gated Site
- 3 Phase Electric
- Offices, WC and Kitchen
Ground - 14
| Size | 2,642 SF |
| Term | Negotiable |
| Rental Rate | $12.78 /SF/YR |
| Space Use | Industrial |
| Condition | Shell Space |
| Available | Now |
TO LET - A band new industrial/warehouse building of 2,642 sq ft (245.59 m2) just completed and ready for occupation. The unit is located in a private estate just off the A44 at Pinvin with the M5 6.5 miles away. £26,425 pa + VAT.
- Use Class: B8
- Space is in Excellent Condition
- Fibre Broadband to Unit
- Gated Private Site
- Offices, WC and Kitchen
Property Overview
The unit has just been completed in January 2024 and is constructed of a steel portal frame, with insulated roof and wall sheets along with cavity walls to the front elevation. The unit has a roller shutter door measuring 3.50 m wide by 5.10 m high which is electrically operated, there is also a separate pedestrian door which leads into the ground floor office area ideal for 3-4 desks and this area also houses a separate kitchen room with space for a small fridge, base unit, worktop, sink and tap. There is a disabled accessed toilet next door to the kitchen with toilet and sink. These rooms have painted walls, suspended ceiling tiles and LED lighting with 13 amp sockets and are ready to take occupiers chosen floor finishes (supplied by the occupier). From the office area is a door to the warehouse which is open plan, the floor is power floated concrete with blockwork walls to either side and composite walls to the rear with fire door. There is minimum eaves height of 6.21 m and a ridge height of 7.39 m. The unit has a three phase electric supply, LED high bay lights in the warehouse, fibre broadband connection ready for the occupiers chosen suppliers router to be installed (at their cost). The property also has the benefit of a solar panels on the roof giving the occupier the benefit of free electric when the sun is shining. The property has 6 allocated parking spaces as well as the use of its own concrete unloading apron from the roller shutter door to the service road. The site itself is gated giving extra security but occupiers have 24 hour access via the programable gate system.
Warehouse FACILITY FACTS
Learn More About Renting Industrial Properties
Presented by

Block G | Abbey View Rd
Hmm, there seems to have been an error sending your message. Please try again.
Thanks! Your message was sent.








