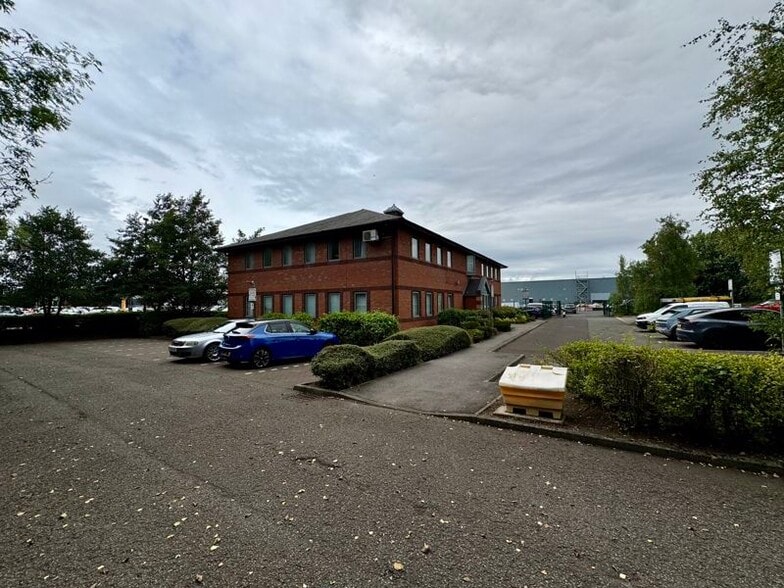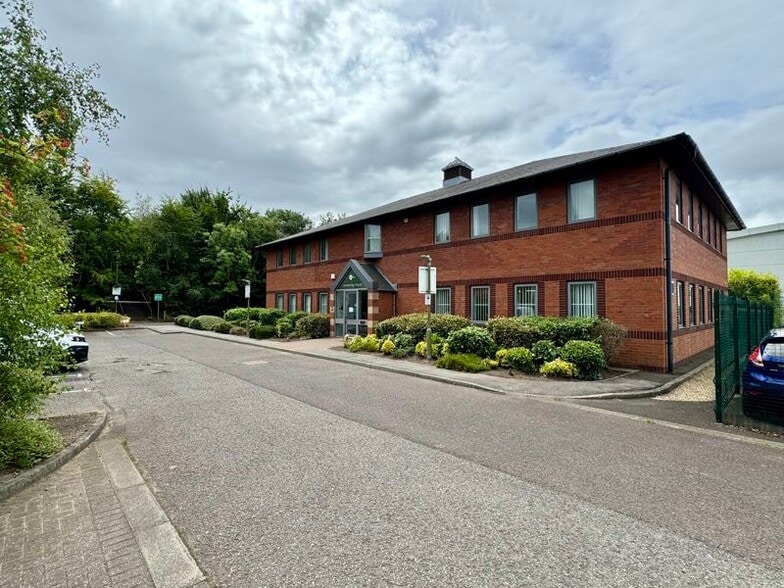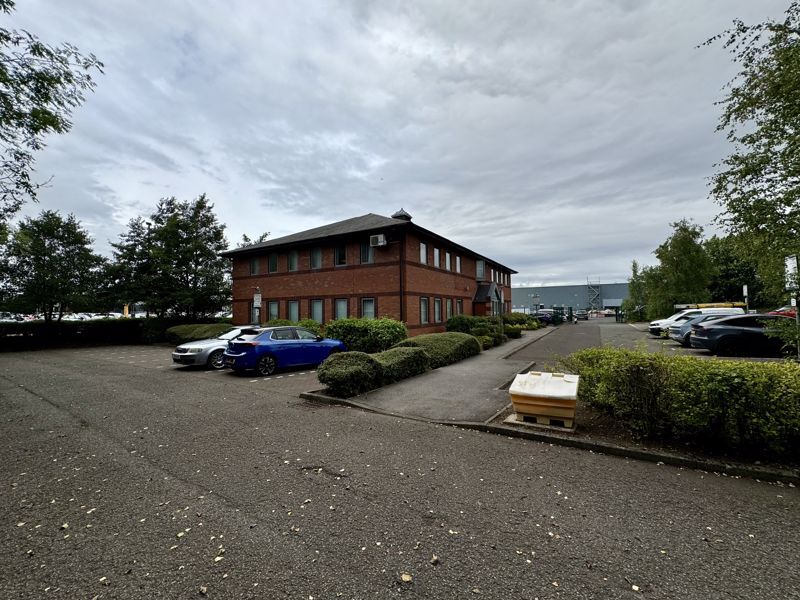Your email has been sent.
Armstrong House Abbeywoods Business Park 2,662 - 5,612 SF of Office Space Available in Pity Me DH1 5GH


HIGHLIGHTS
- Includes 19 Allocated Car Parking Spaces
- Current Configuration Offers a Combination of Open-Plan & Cellular Layouts
- Easy Access to A167, A690 & A1(M)
ALL AVAILABLE SPACES(2)
Display Rental Rate as
- SPACE
- SIZE
- TERM
- RENTAL RATE
- SPACE USE
- CONDITION
- AVAILABLE
Internally, the office space is a combination of cellular and open-plan layouts, featuring painted and plastered walls, suspended ceilings, recessed lighting, gas central heating, and WC facilities. Additional storage is understood to be available in the roof space, though this area has not been inspected or included in the stated floor areas.
- Use Class: Class 4
- Mostly Open Floor Plan Layout
- 1 Conference Room
- Open-Plan
- Ample parking
- Partially Built-Out as Standard Office
- Fits 7 - 22 People
- Can be combined with additional space(s) for up to 5,612 SF of adjacent space
- Mostly open plan
- Would suit multiple uses
Internally, the office space is a combination of cellular and open-plan layouts, featuring painted and plastered walls, suspended ceilings, recessed lighting, gas central heating, and WC facilities. Additional storage is understood to be available in the roof space, though this area has not been inspected or included in the stated floor areas.
- Use Class: Class 4
- Mostly Open Floor Plan Layout
- 1 Conference Room
- Open-Plan
- Ample parking
- Partially Built-Out as Standard Office
- Fits 8 - 24 People
- Can be combined with additional space(s) for up to 5,612 SF of adjacent space
- Mostly open plan
- Would suit multiple uses
| Space | Size | Term | Rental Rate | Space Use | Condition | Available |
| Ground | 2,662 SF | Negotiable | $15.65 /SF/YR $1.30 /SF/MO $41,666 /YR $3,472 /MO | Office | Partial Build-Out | Pending |
| 1st Floor | 2,950 SF | Negotiable | $15.65 /SF/YR $1.30 /SF/MO $46,174 /YR $3,848 /MO | Office | Partial Build-Out | Pending |
Ground
| Size |
| 2,662 SF |
| Term |
| Negotiable |
| Rental Rate |
| $15.65 /SF/YR $1.30 /SF/MO $41,666 /YR $3,472 /MO |
| Space Use |
| Office |
| Condition |
| Partial Build-Out |
| Available |
| Pending |
1st Floor
| Size |
| 2,950 SF |
| Term |
| Negotiable |
| Rental Rate |
| $15.65 /SF/YR $1.30 /SF/MO $46,174 /YR $3,848 /MO |
| Space Use |
| Office |
| Condition |
| Partial Build-Out |
| Available |
| Pending |
Ground
| Size | 2,662 SF |
| Term | Negotiable |
| Rental Rate | $15.65 /SF/YR |
| Space Use | Office |
| Condition | Partial Build-Out |
| Available | Pending |
Internally, the office space is a combination of cellular and open-plan layouts, featuring painted and plastered walls, suspended ceilings, recessed lighting, gas central heating, and WC facilities. Additional storage is understood to be available in the roof space, though this area has not been inspected or included in the stated floor areas.
- Use Class: Class 4
- Partially Built-Out as Standard Office
- Mostly Open Floor Plan Layout
- Fits 7 - 22 People
- 1 Conference Room
- Can be combined with additional space(s) for up to 5,612 SF of adjacent space
- Open-Plan
- Mostly open plan
- Ample parking
- Would suit multiple uses
1st Floor
| Size | 2,950 SF |
| Term | Negotiable |
| Rental Rate | $15.65 /SF/YR |
| Space Use | Office |
| Condition | Partial Build-Out |
| Available | Pending |
Internally, the office space is a combination of cellular and open-plan layouts, featuring painted and plastered walls, suspended ceilings, recessed lighting, gas central heating, and WC facilities. Additional storage is understood to be available in the roof space, though this area has not been inspected or included in the stated floor areas.
- Use Class: Class 4
- Partially Built-Out as Standard Office
- Mostly Open Floor Plan Layout
- Fits 8 - 24 People
- 1 Conference Room
- Can be combined with additional space(s) for up to 5,612 SF of adjacent space
- Open-Plan
- Mostly open plan
- Ample parking
- Would suit multiple uses
PROPERTY OVERVIEW
The premises comprise a self-contained, purpose-built, two-storey office building of attractive brick construction under a slate pitched roof.
- Energy Performance Rating - D
- Storage Space
PROPERTY FACTS
Presented by

Armstrong House | Abbeywoods Business Park
Hmm, there seems to have been an error sending your message. Please try again.
Thanks! Your message was sent.





