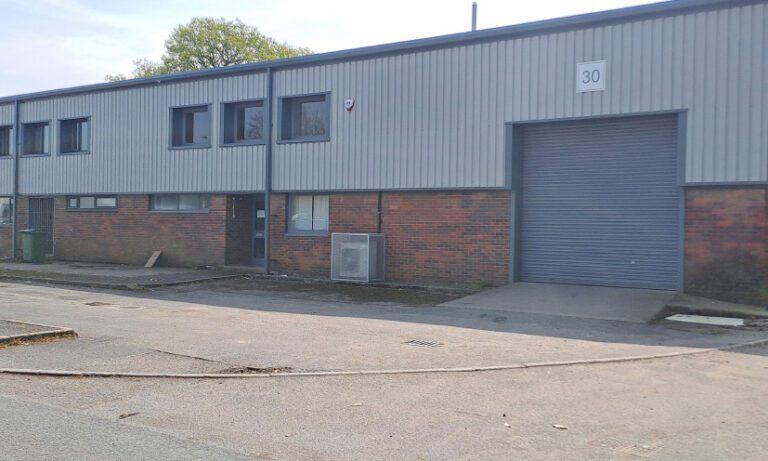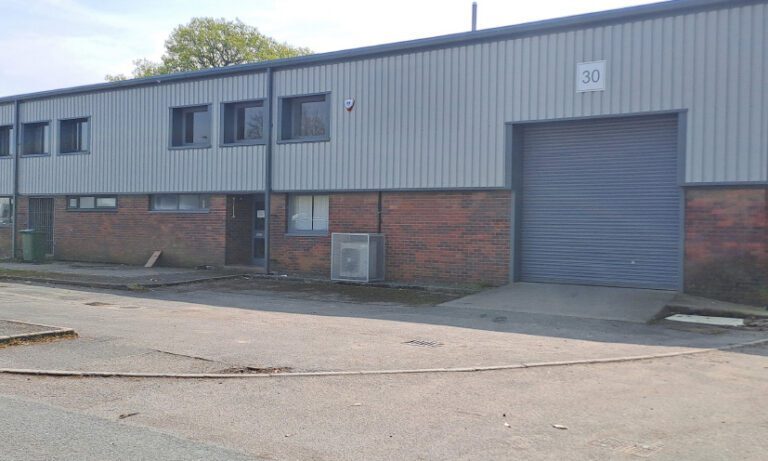
This feature is unavailable at the moment.
We apologize, but the feature you are trying to access is currently unavailable. We are aware of this issue and our team is working hard to resolve the matter.
Please check back in a few minutes. We apologize for the inconvenience.
- LoopNet Team
thank you

Your email has been sent!
Abenbury Way
4,440 SF of Industrial Space Available in Wrexham LL13 9UZ

Highlights
- Prominent Business Location
- High Eaves
- Solid Transport Links
Features
all available space(1)
Display Rental Rate as
- Space
- Size
- Term
- Rental Rate
- Space Use
- Condition
- Available
The 2 spaces in this building must be leased together, for a total size of 4,440 SF (Contiguous Area):
Unit 30 is a 4,440 sq ft industrial unit available to let. Unit 30 is available as a standalone unit, with roller shutter doors, ground and first floor offices, eaves height from 4.7m up to 7.85m and a large yard space suitable for heavy goods vehicles and ample parking.
- Use Class: B2
- Central Heating System
- Common Parts WC Facilities
- Open Plan Layout
- Includes 300 SF of dedicated office space
- Natural Light
- Roller Shutter Doors
- Parking On-Site
| Space | Size | Term | Rental Rate | Space Use | Condition | Available |
| Ground - 30, 1st Floor - 30 | 4,440 SF | Negotiable | Upon Request Upon Request Upon Request Upon Request | Industrial | Partial Build-Out | Now |
Ground - 30, 1st Floor - 30
The 2 spaces in this building must be leased together, for a total size of 4,440 SF (Contiguous Area):
| Size |
|
Ground - 30 - 3,500 SF
1st Floor - 30 - 940 SF
|
| Term |
| Negotiable |
| Rental Rate |
| Upon Request Upon Request Upon Request Upon Request |
| Space Use |
| Industrial |
| Condition |
| Partial Build-Out |
| Available |
| Now |
Ground - 30, 1st Floor - 30
| Size |
Ground - 30 - 3,500 SF
1st Floor - 30 - 940 SF
|
| Term | Negotiable |
| Rental Rate | Upon Request |
| Space Use | Industrial |
| Condition | Partial Build-Out |
| Available | Now |
Unit 30 is a 4,440 sq ft industrial unit available to let. Unit 30 is available as a standalone unit, with roller shutter doors, ground and first floor offices, eaves height from 4.7m up to 7.85m and a large yard space suitable for heavy goods vehicles and ample parking.
- Use Class: B2
- Includes 300 SF of dedicated office space
- Central Heating System
- Natural Light
- Common Parts WC Facilities
- Roller Shutter Doors
- Open Plan Layout
- Parking On-Site
Property Overview
The property comprises a terraced industrial/warehouse building of steel portal frame construction arranged over two floors. The property is located on Abenbury Way in the heart of Wrexham Industrial Estate. The estate is approximately 3 miles to the east of Wrexham town centre and 12 miles south of Chester. The property is well served by the A483 dual carriageway north bound linking to the M53 and south bound linking to the M6.
Warehouse FACILITY FACTS
Presented by

Abenbury Way
Hmm, there seems to have been an error sending your message. Please try again.
Thanks! Your message was sent.





