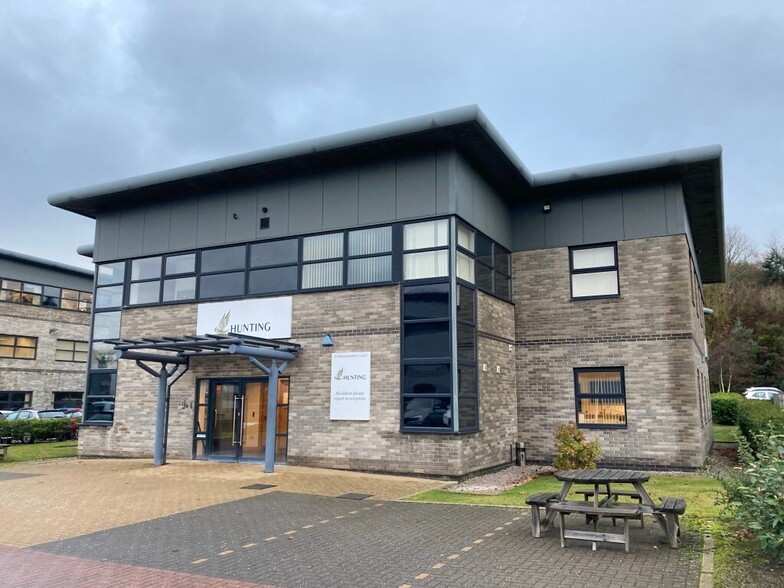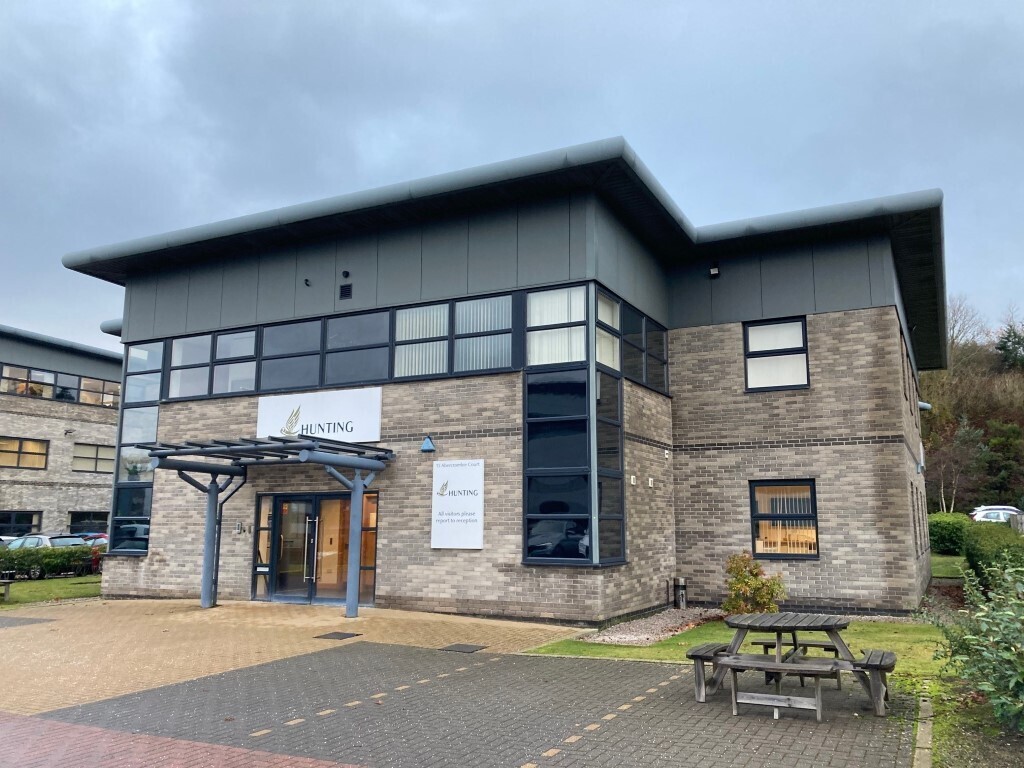
This feature is unavailable at the moment.
We apologize, but the feature you are trying to access is currently unavailable. We are aware of this issue and our team is working hard to resolve the matter.
Please check back in a few minutes. We apologize for the inconvenience.
- LoopNet Team
thank you

Your email has been sent!
Abercrombie Ct
2,492 - 5,176 SF of Office Space Available in Westhill AB32 6FE

Highlights
- 26 car parking spaces
- 6 miles west of Aberdeen City Centre
- Well served by local amenities
all available spaces(2)
Display Rental Rate as
- Space
- Size
- Term
- Rental Rate
- Space Use
- Condition
- Available
The accommodation comprises a two storey detached office totalling 5,176 sq.ft.
- Use Class: Class 4
- Open Floor Plan Layout
- Can be combined with additional space(s) for up to 5,176 SF of adjacent space
- Drop Ceilings
- Energy Performance Rating - E
- Demised WC facilities
- Mix of open plan and private offices
- Raised access floors
- Lift access (ensuring DDA compliance)
- Fully Built-Out as Standard Office
- Fits 7 - 20 People
- Raised Floor
- Shower Facilities
- DDA Compliant
- Modern offices over 2 floors
- Suspended ceilings with recessed light fitments
- Comfort cooling throughout
The accommodation comprises a two storey detached office totalling 5,176 sq.ft.
- Use Class: Class 4
- Open Floor Plan Layout
- Can be combined with additional space(s) for up to 5,176 SF of adjacent space
- Drop Ceilings
- Energy Performance Rating - E
- Demised WC facilities
- Mix of open plan and private offices
- Raised access floors
- Lift access (ensuring DDA compliance)
- Fully Built-Out as Standard Office
- Fits 7 - 22 People
- Raised Floor
- Shower Facilities
- DDA Compliant
- Modern offices over 2 floors
- Suspended ceilings with recessed light fitments
- Comfort cooling throughout
| Space | Size | Term | Rental Rate | Space Use | Condition | Available |
| Ground | 2,492 SF | Negotiable | $20.40 /SF/YR $1.70 /SF/MO $50,842 /YR $4,237 /MO | Office | Full Build-Out | Now |
| 1st Floor | 2,684 SF | Negotiable | $20.40 /SF/YR $1.70 /SF/MO $54,759 /YR $4,563 /MO | Office | Full Build-Out | Now |
Ground
| Size |
| 2,492 SF |
| Term |
| Negotiable |
| Rental Rate |
| $20.40 /SF/YR $1.70 /SF/MO $50,842 /YR $4,237 /MO |
| Space Use |
| Office |
| Condition |
| Full Build-Out |
| Available |
| Now |
1st Floor
| Size |
| 2,684 SF |
| Term |
| Negotiable |
| Rental Rate |
| $20.40 /SF/YR $1.70 /SF/MO $54,759 /YR $4,563 /MO |
| Space Use |
| Office |
| Condition |
| Full Build-Out |
| Available |
| Now |
Ground
| Size | 2,492 SF |
| Term | Negotiable |
| Rental Rate | $20.40 /SF/YR |
| Space Use | Office |
| Condition | Full Build-Out |
| Available | Now |
The accommodation comprises a two storey detached office totalling 5,176 sq.ft.
- Use Class: Class 4
- Fully Built-Out as Standard Office
- Open Floor Plan Layout
- Fits 7 - 20 People
- Can be combined with additional space(s) for up to 5,176 SF of adjacent space
- Raised Floor
- Drop Ceilings
- Shower Facilities
- Energy Performance Rating - E
- DDA Compliant
- Demised WC facilities
- Modern offices over 2 floors
- Mix of open plan and private offices
- Suspended ceilings with recessed light fitments
- Raised access floors
- Comfort cooling throughout
- Lift access (ensuring DDA compliance)
1st Floor
| Size | 2,684 SF |
| Term | Negotiable |
| Rental Rate | $20.40 /SF/YR |
| Space Use | Office |
| Condition | Full Build-Out |
| Available | Now |
The accommodation comprises a two storey detached office totalling 5,176 sq.ft.
- Use Class: Class 4
- Fully Built-Out as Standard Office
- Open Floor Plan Layout
- Fits 7 - 22 People
- Can be combined with additional space(s) for up to 5,176 SF of adjacent space
- Raised Floor
- Drop Ceilings
- Shower Facilities
- Energy Performance Rating - E
- DDA Compliant
- Demised WC facilities
- Modern offices over 2 floors
- Mix of open plan and private offices
- Suspended ceilings with recessed light fitments
- Raised access floors
- Comfort cooling throughout
- Lift access (ensuring DDA compliance)
Property Overview
Westhill is situated approximately 6 miles west of Aberdeen City Centre and is widely recognised as a global centre of excellence for subsea engineering. The town has been subject to significant commercial development in recent years and is well served by local amenities including the recently expanded Westhill Shopping Centre. The building is located in Abercrombie Court, a commercial office development which completed in 2012. The development is situated in the heart of the commercial activity adjacent to the A944. It is therefore well positioned to benefit from the Aberdeen Western Peripheral Route linking the north and south of the City.
PROPERTY FACTS
Learn More About Renting Office Space
Presented by

Abercrombie Ct
Hmm, there seems to have been an error sending your message. Please try again.
Thanks! Your message was sent.






