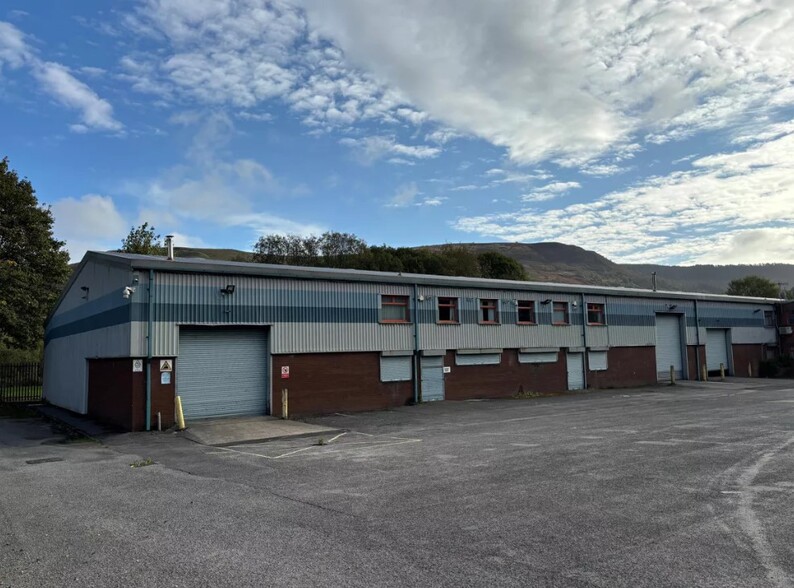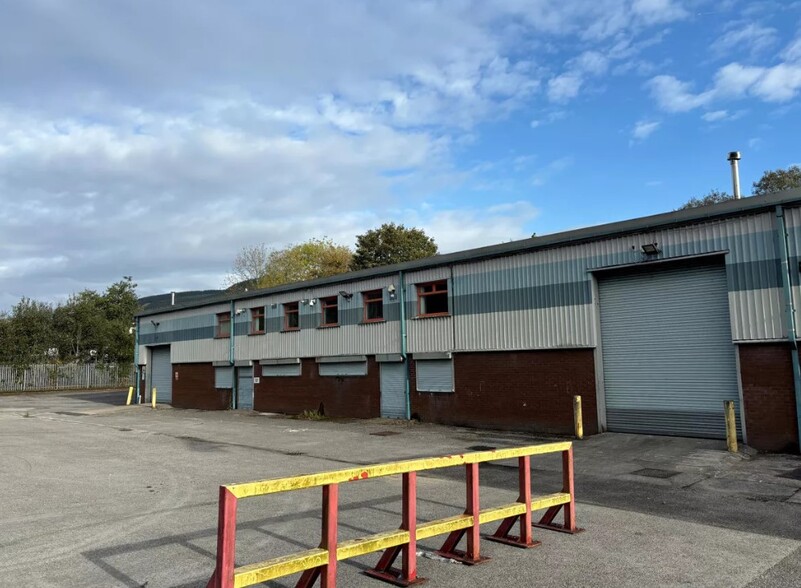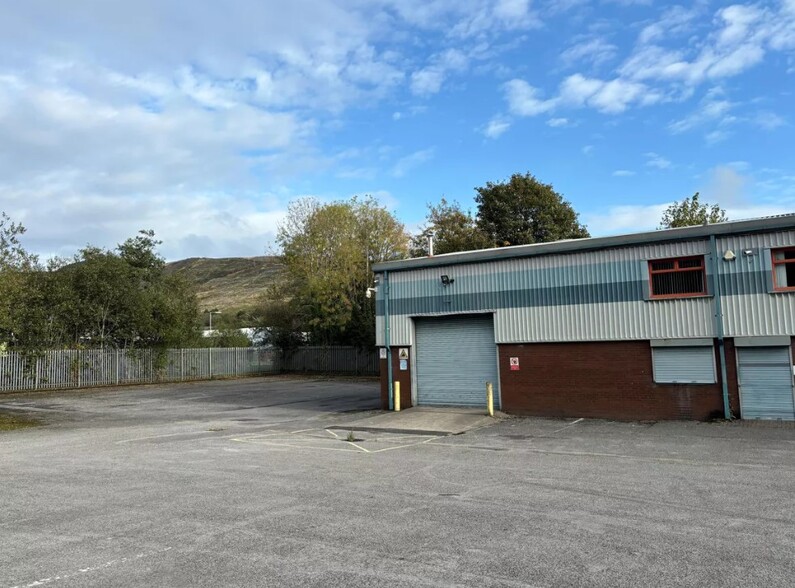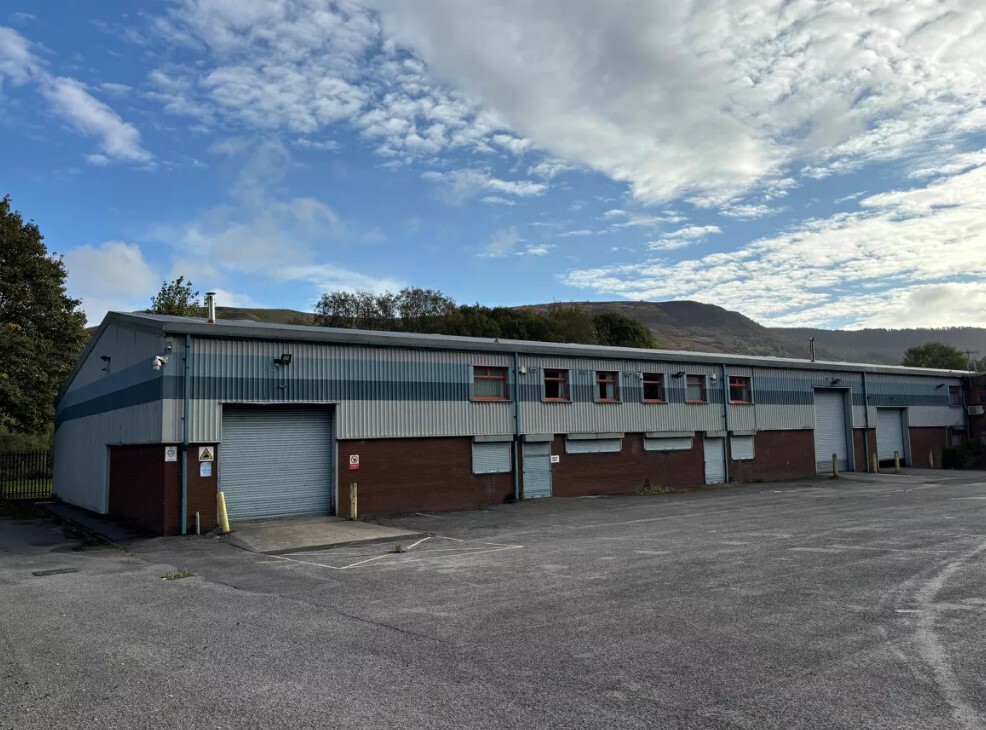
This feature is unavailable at the moment.
We apologize, but the feature you are trying to access is currently unavailable. We are aware of this issue and our team is working hard to resolve the matter.
Please check back in a few minutes. We apologize for the inconvenience.
- LoopNet Team
thank you

Your email has been sent!
9 & 10 - 14 & 17 Abergorki Industrial Estate
221 - 9,824 SF of Industrial Space Available in Treorchy CF42 6DL



Highlights
- Units 9 & 10 are available as a whole or could be subdivided
- Available For Sale or To Let
- Generous parking / loading area with a secure yard measuring 0.18 acres adjacent to unit 9.
all available spaces(4)
Display Rental Rate as
- Space
- Size
- Term
- Rental Rate
- Space Use
- Condition
- Available
This industrial unit is available to let on terms to be agreed for the quoting rent of £5.50 psf. Unit 10 can be let individually or combined with unit 9.
- Use Class: B2
- Can be combined with additional space(s) for up to 9,824 SF of adjacent space
- Demised WC facilities
- Yard
- Includes 232 SF of dedicated office space
- Reception Area
- Energy Performance Rating - B
This industrial unit is available to let on terms to be agreed for the quoting rent of £5.50 psf. Unit 9 can be let individually or combined with unit 10.
- Use Class: B2
- Can be combined with additional space(s) for up to 9,824 SF of adjacent space
- Demised WC facilities
- Yard
- Includes 200 SF of dedicated office space
- Reception Area
- Energy Performance Rating - B
This industrial unit is available to let on terms to be agreed for the quoting rent of £5.50 psf. Unit 10 can be let individually or combined with unit 9.
- Use Class: B2
- Can be combined with additional space(s) for up to 9,824 SF of adjacent space
- Demised WC facilities
- Yard
- Includes 231 SF of dedicated office space
- Reception Area
- Energy Performance Rating - B
This industrial unit is available to let on terms to be agreed for the quoting rent of £5.50 psf. Unit 9 can be let individually or combined with unit 10.
- Use Class: B2
- Can be combined with additional space(s) for up to 9,824 SF of adjacent space
- Demised WC facilities
- Yard
- Includes 221 SF of dedicated office space
- Reception Area
- Energy Performance Rating - B
| Space | Size | Term | Rental Rate | Space Use | Condition | Available |
| Ground - 10 | 4,713 SF | Negotiable | $6.83 /SF/YR $0.57 /SF/MO $32,208 /YR $2,684 /MO | Industrial | Partial Build-Out | Now |
| Ground - 9 | 4,659 SF | Negotiable | $6.83 /SF/YR $0.57 /SF/MO $31,839 /YR $2,653 /MO | Industrial | Partial Build-Out | Now |
| 1st Floor - 10 | 231 SF | Negotiable | $6.83 /SF/YR $0.57 /SF/MO $1,579 /YR $131.55 /MO | Industrial | Partial Build-Out | Now |
| 1st Floor - 9 | 221 SF | Negotiable | $6.83 /SF/YR $0.57 /SF/MO $1,510 /YR $125.86 /MO | Industrial | Partial Build-Out | Now |
Ground - 10
| Size |
| 4,713 SF |
| Term |
| Negotiable |
| Rental Rate |
| $6.83 /SF/YR $0.57 /SF/MO $32,208 /YR $2,684 /MO |
| Space Use |
| Industrial |
| Condition |
| Partial Build-Out |
| Available |
| Now |
Ground - 9
| Size |
| 4,659 SF |
| Term |
| Negotiable |
| Rental Rate |
| $6.83 /SF/YR $0.57 /SF/MO $31,839 /YR $2,653 /MO |
| Space Use |
| Industrial |
| Condition |
| Partial Build-Out |
| Available |
| Now |
1st Floor - 10
| Size |
| 231 SF |
| Term |
| Negotiable |
| Rental Rate |
| $6.83 /SF/YR $0.57 /SF/MO $1,579 /YR $131.55 /MO |
| Space Use |
| Industrial |
| Condition |
| Partial Build-Out |
| Available |
| Now |
1st Floor - 9
| Size |
| 221 SF |
| Term |
| Negotiable |
| Rental Rate |
| $6.83 /SF/YR $0.57 /SF/MO $1,510 /YR $125.86 /MO |
| Space Use |
| Industrial |
| Condition |
| Partial Build-Out |
| Available |
| Now |
Ground - 10
| Size | 4,713 SF |
| Term | Negotiable |
| Rental Rate | $6.83 /SF/YR |
| Space Use | Industrial |
| Condition | Partial Build-Out |
| Available | Now |
This industrial unit is available to let on terms to be agreed for the quoting rent of £5.50 psf. Unit 10 can be let individually or combined with unit 9.
- Use Class: B2
- Includes 232 SF of dedicated office space
- Can be combined with additional space(s) for up to 9,824 SF of adjacent space
- Reception Area
- Demised WC facilities
- Energy Performance Rating - B
- Yard
Ground - 9
| Size | 4,659 SF |
| Term | Negotiable |
| Rental Rate | $6.83 /SF/YR |
| Space Use | Industrial |
| Condition | Partial Build-Out |
| Available | Now |
This industrial unit is available to let on terms to be agreed for the quoting rent of £5.50 psf. Unit 9 can be let individually or combined with unit 10.
- Use Class: B2
- Includes 200 SF of dedicated office space
- Can be combined with additional space(s) for up to 9,824 SF of adjacent space
- Reception Area
- Demised WC facilities
- Energy Performance Rating - B
- Yard
1st Floor - 10
| Size | 231 SF |
| Term | Negotiable |
| Rental Rate | $6.83 /SF/YR |
| Space Use | Industrial |
| Condition | Partial Build-Out |
| Available | Now |
This industrial unit is available to let on terms to be agreed for the quoting rent of £5.50 psf. Unit 10 can be let individually or combined with unit 9.
- Use Class: B2
- Includes 231 SF of dedicated office space
- Can be combined with additional space(s) for up to 9,824 SF of adjacent space
- Reception Area
- Demised WC facilities
- Energy Performance Rating - B
- Yard
1st Floor - 9
| Size | 221 SF |
| Term | Negotiable |
| Rental Rate | $6.83 /SF/YR |
| Space Use | Industrial |
| Condition | Partial Build-Out |
| Available | Now |
This industrial unit is available to let on terms to be agreed for the quoting rent of £5.50 psf. Unit 9 can be let individually or combined with unit 10.
- Use Class: B2
- Includes 221 SF of dedicated office space
- Can be combined with additional space(s) for up to 9,824 SF of adjacent space
- Reception Area
- Demised WC facilities
- Energy Performance Rating - B
- Yard
Property Overview
The property comprises a steel portal frame industrial building within a securely gated site providing excellent space for manufacturing and warehousing. Treorchy is located in the county of Rhondda Cynon Taff. It is 10 miles west of Pontypridd via the A4052 and 17 miles west of Merthyr Tydfil via the A4601 and A465 (Heads of the Valley Road). Junction 34 of the M4 Motorway is situated approximately 20 miles south in Cardiff, the capital city of Wales. Access to major road infrastructure is via the A470 (10 miles east) leading to the M4 Motorway. The A465 Heads of the Valley Road is accessed either via the A470 or via A4061.
Industrial FACILITY FACTS
Learn More About Renting Industrial Properties
Presented by

9 & 10 - 14 & 17 | Abergorki Industrial Estate
Hmm, there seems to have been an error sending your message. Please try again.
Thanks! Your message was sent.



