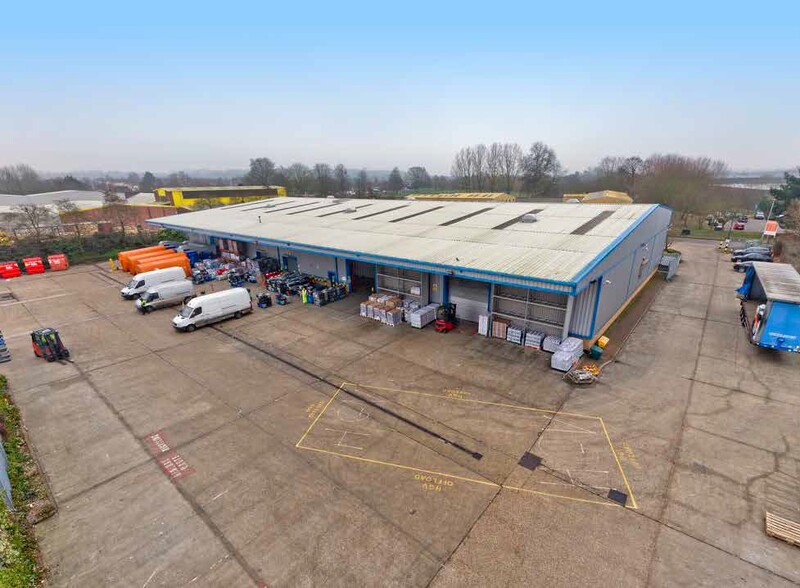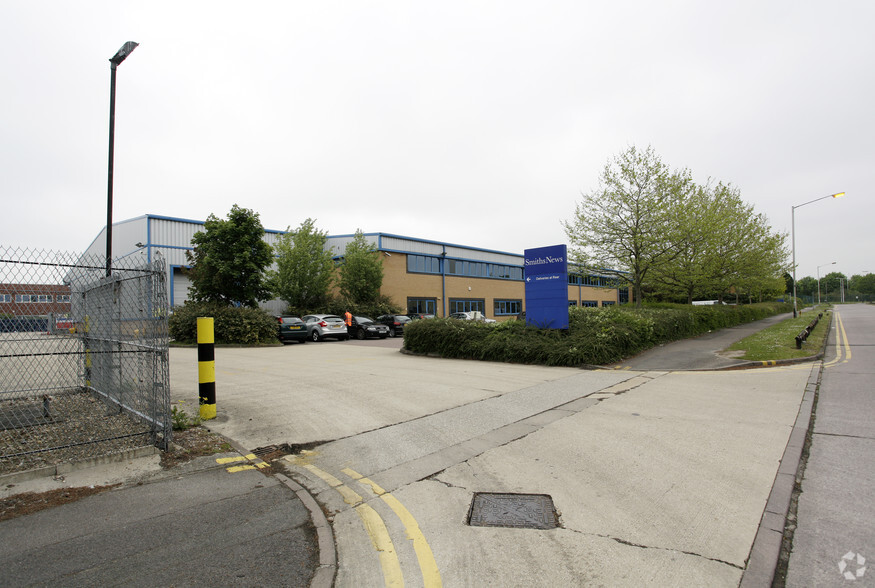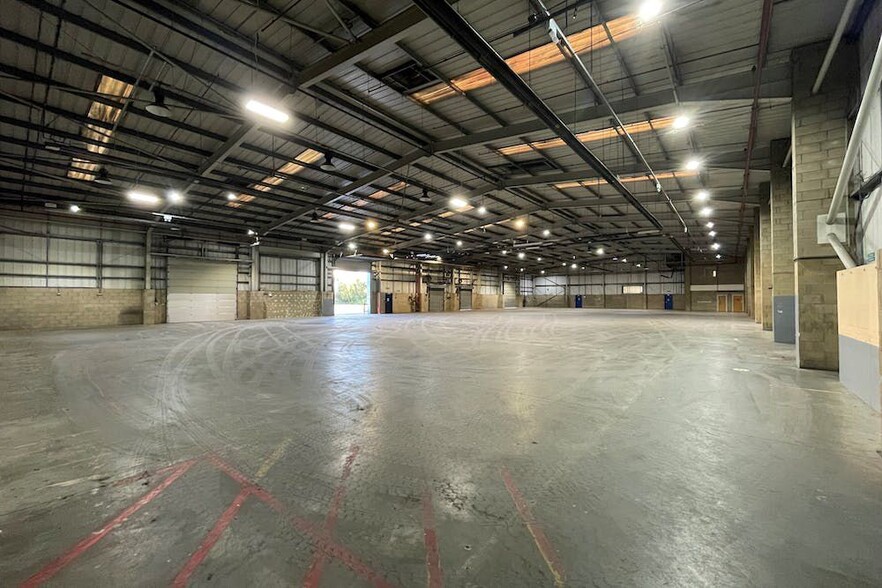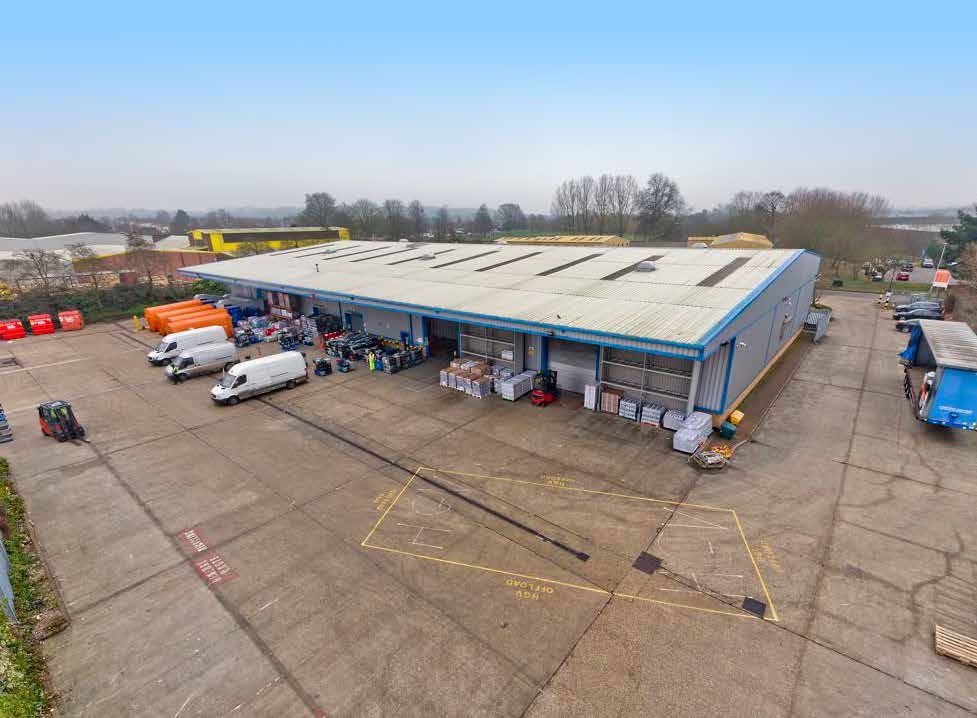
This feature is unavailable at the moment.
We apologize, but the feature you are trying to access is currently unavailable. We are aware of this issue and our team is working hard to resolve the matter.
Please check back in a few minutes. We apologize for the inconvenience.
- LoopNet Team
thank you

Your email has been sent!
Whitbread Logistics Acre Rd
31,645 SF of Space Available in Reading RG2 0SU



Highlights
- Steel portal frame with clear span warehouse
- Staff room & canteen facilities
- 50 car parking spaces
Features
all available space(1)
Display Rental Rate as
- Space
- Size
- Term
- Rental Rate
- Space Use
- Condition
- Available
The 3 spaces in this building must be leased together, for a total size of 31,645 SF (Contiguous Area):
A modern detached warehouse of steel portal frame construction with a pitched roof on a self-contained site. The unit benefits from two access points off Acre Road, allowing for 360 degree circulation. There are 5 ground level loading doors beneath a 6m canopy on the northern elevation and an additional door on the southern elevation. The unit also benefits from office accommodation split over the ground and first floors, including a staff room and canteen facilities. The specification includes suspended ceilings, air conditioning and perimeter trunking throughout.
- Use Class: E
- 6m loading canopy
- Fully Built-Out as Standard Office
- Fits 12 - 37 People
- Mostly Open Floor Plan Layout
- 7m eaves height
- To be refurbished
- Open Floor Plan Layout
- Partially Built-Out as Standard Office
| Space | Size | Term | Rental Rate | Space Use | Condition | Available |
| Ground, Ground, 1st Floor | 31,645 SF | Negotiable | Upon Request Upon Request Upon Request Upon Request | Industrial | Full Build-Out | Now |
Ground, Ground, 1st Floor
The 3 spaces in this building must be leased together, for a total size of 31,645 SF (Contiguous Area):
| Size |
|
Ground - 22,509 SF
Ground - 4,568 SF
1st Floor - 4,568 SF
|
| Term |
| Negotiable |
| Rental Rate |
| Upon Request Upon Request Upon Request Upon Request |
| Space Use |
| Industrial |
| Condition |
| Full Build-Out |
| Available |
| Now |
Ground, Ground, 1st Floor
| Size |
Ground - 22,509 SF
Ground - 4,568 SF
1st Floor - 4,568 SF
|
| Term | Negotiable |
| Rental Rate | Upon Request |
| Space Use | Industrial |
| Condition | Full Build-Out |
| Available | Now |
A modern detached warehouse of steel portal frame construction with a pitched roof on a self-contained site. The unit benefits from two access points off Acre Road, allowing for 360 degree circulation. There are 5 ground level loading doors beneath a 6m canopy on the northern elevation and an additional door on the southern elevation. The unit also benefits from office accommodation split over the ground and first floors, including a staff room and canteen facilities. The specification includes suspended ceilings, air conditioning and perimeter trunking throughout.
- Use Class: E
- 7m eaves height
- 6m loading canopy
- To be refurbished
- Fully Built-Out as Standard Office
- Open Floor Plan Layout
- Fits 12 - 37 People
- Partially Built-Out as Standard Office
- Mostly Open Floor Plan Layout
Property Overview
The unit is located on the north side of Acre Road and is only 1 mile from J11 of the M4, with direct access to the motorway via the A33. J15 of the M25 lies 24 miles to the east.
Distribution FACILITY FACTS
Learn More About Renting Industrial Properties
Presented by

Whitbread Logistics | Acre Rd
Hmm, there seems to have been an error sending your message. Please try again.
Thanks! Your message was sent.



