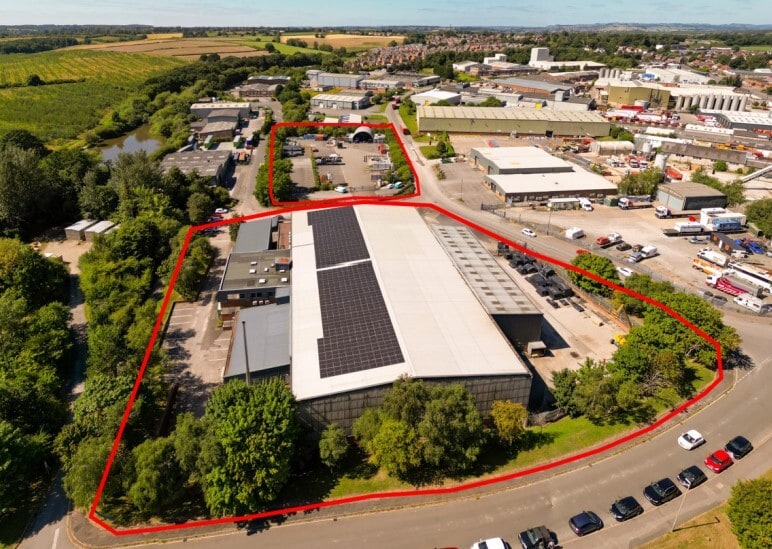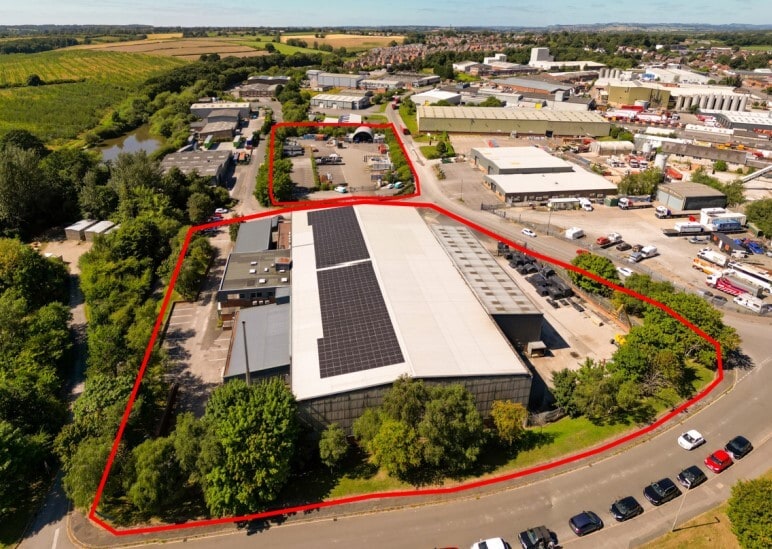
Adams Close | Heanor DE75 7SW
This feature is unavailable at the moment.
We apologize, but the feature you are trying to access is currently unavailable. We are aware of this issue and our team is working hard to resolve the matter.
Please check back in a few minutes. We apologize for the inconvenience.
- LoopNet Team
This Industrial Property is no longer advertised on LoopNet.com.
Adams Close
Heanor DE75 7SW
Heanor Gate Industrial Estate · Industrial Property For Sale

INVESTMENT HIGHLIGHTS
- Main site 2.23 acres (0.9 hectares) plus vehicle yard 1.72 acres (0.7 hectares)
- Maximum eaves height 9.8m
- PV system provides potential electricity savings
- Detached manufacturing/warehouse facility with extensive office accommodation
- Located on the established Heanor Gate Industrial Estate
PROPERTY FACTS
| Property Type | Industrial | No. Stories | 3 |
| Property Subtype | Warehouse | Year Built | 1969 |
| Lot Size | 3.86 AC | Tenancy | Single |
| Rentable Building Area | 48,221 SF | Parking Ratio | 0.54/1,000 SF |
| Property Type | Industrial |
| Property Subtype | Warehouse |
| Lot Size | 3.86 AC |
| Rentable Building Area | 48,221 SF |
| No. Stories | 3 |
| Year Built | 1969 |
| Tenancy | Single |
| Parking Ratio | 0.54/1,000 SF |
AMENITIES
- Yard
LINKS
Listing ID: 33836227
Date on Market: 11/12/2024
Last Updated:
Address: Adams Close, Heanor DE75 7SW
The Industrial Property at Adams Close, Heanor, DE75 7SW is no longer being advertised on LoopNet.com. Contact the broker for information on availability.
INDUSTRIAL PROPERTIES IN NEARBY NEIGHBORHOODS
1 of 1
VIDEOS
MATTERPORT 3D EXTERIOR
MATTERPORT 3D TOUR
PHOTOS
STREET VIEW
STREET
MAP

Link copied
Your LoopNet account has been created!
Thank you for your feedback.
Please Share Your Feedback
We welcome any feedback on how we can improve LoopNet to better serve your needs.X
{{ getErrorText(feedbackForm.starRating, "rating") }}
255 character limit ({{ remainingChars() }} charactercharacters remainingover)
{{ getErrorText(feedbackForm.msg, "rating") }}
{{ getErrorText(feedbackForm.fname, "first name") }}
{{ getErrorText(feedbackForm.lname, "last name") }}
{{ getErrorText(feedbackForm.phone, "phone number") }}
{{ getErrorText(feedbackForm.phonex, "phone extension") }}
{{ getErrorText(feedbackForm.email, "email address") }}
You can provide feedback any time using the Help button at the top of the page.
