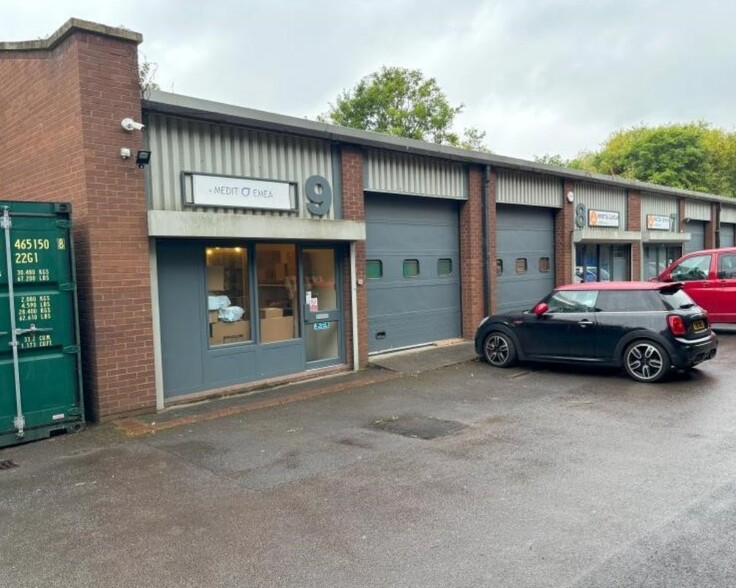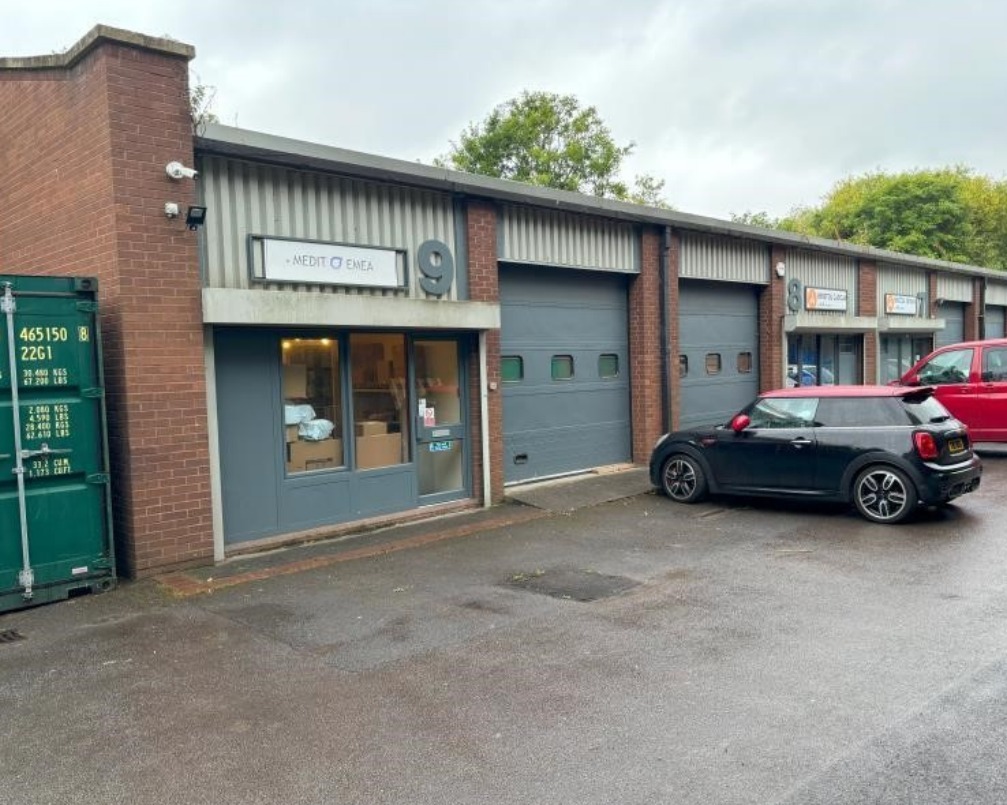
This feature is unavailable at the moment.
We apologize, but the feature you are trying to access is currently unavailable. We are aware of this issue and our team is working hard to resolve the matter.
Please check back in a few minutes. We apologize for the inconvenience.
- LoopNet Team
thank you

Your email has been sent!
Albert Rd
646 - 2,815 SF of Industrial Space Available in Bristol BS2 0XW

Highlights
- Terrace of industrial/warehouse units
- Pitched steel roof
- Steel portal frame
Features
all available spaces(4)
Display Rental Rate as
- Space
- Size
- Term
- Rental Rate
- Space Use
- Condition
- Available
The units were constructed in 1986 on a steel portal frame set beneath a pitched steel roof. The elevations are glazed with a pedestrian entrance and a roller shutter door (3m high x 3m wide) with cladding above. Internally the units provide a small office, WC and warehouse/workshop providing an internal eaves height of approximately 3.5m. The properties each have a 3 phase electricity supply
- Use Class: B2
- Automatic Blinds
- Roller shutter door included
- 3-phase power
- Secure Storage
- Demised WC facilities
- Rare small unit availability
The units were constructed in 1986 on a steel portal frame set beneath a pitched steel roof. The elevations are glazed with a pedestrian entrance and a roller shutter door (3m high x 3m wide) with cladding above. Internally the units provide a small office, WC and warehouse/workshop providing an internal eaves height of approximately 3.5m. The properties each have a 3 phase electricity supply
- Use Class: B2
- Automatic Blinds
- Roller shutter door included
- 3-phase power
- Secure Storage
- Demised WC facilities
- Rare small unit availability
The units were constructed in 1986 on a steel portal frame set beneath a pitched steel roof. The elevations are glazed with a pedestrian entrance and a roller shutter door (3m high x 3m wide) with cladding above. Internally the units provide a small office, WC and warehouse/workshop providing an internal eaves height of approximately 3.5m. The properties each have a 3 phase electricity supply
- Use Class: B2
- Automatic Blinds
- Roller shutter door included
- 3-phase power
- Secure Storage
- Demised WC facilities
- Rare small unit availability
The units were constructed in 1986 on a steel portal frame set beneath a pitched steel roof. The elevations are glazed with a pedestrian entrance and a roller shutter door (3m high x 3m wide) with cladding above. Internally the units provide a small office, WC and warehouse/workshop providing an internal eaves height of approximately 3.5m. The properties each have a 3 phase electricity supply
- Use Class: B2
- Automatic Blinds
- Roller shutter door included
- 3-phase power
- Secure Storage
- Demised WC facilities
- Rare small unit availability
| Space | Size | Term | Rental Rate | Space Use | Condition | Available |
| Ground - 6 | 877 SF | Negotiable | $19.43 /SF/YR $1.62 /SF/MO $17,042 /YR $1,420 /MO | Industrial | Partial Build-Out | Now |
| Ground - 7 | 646 SF | Negotiable | $19.79 /SF/YR $1.65 /SF/MO $12,781 /YR $1,065 /MO | Industrial | Partial Build-Out | Now |
| Ground - 8 | 646 SF | Negotiable | $19.79 /SF/YR $1.65 /SF/MO $12,781 /YR $1,065 /MO | Industrial | Partial Build-Out | Now |
| Ground - 9 | 646 SF | Negotiable | $19.79 /SF/YR $1.65 /SF/MO $12,781 /YR $1,065 /MO | Industrial | Partial Build-Out | Now |
Ground - 6
| Size |
| 877 SF |
| Term |
| Negotiable |
| Rental Rate |
| $19.43 /SF/YR $1.62 /SF/MO $17,042 /YR $1,420 /MO |
| Space Use |
| Industrial |
| Condition |
| Partial Build-Out |
| Available |
| Now |
Ground - 7
| Size |
| 646 SF |
| Term |
| Negotiable |
| Rental Rate |
| $19.79 /SF/YR $1.65 /SF/MO $12,781 /YR $1,065 /MO |
| Space Use |
| Industrial |
| Condition |
| Partial Build-Out |
| Available |
| Now |
Ground - 8
| Size |
| 646 SF |
| Term |
| Negotiable |
| Rental Rate |
| $19.79 /SF/YR $1.65 /SF/MO $12,781 /YR $1,065 /MO |
| Space Use |
| Industrial |
| Condition |
| Partial Build-Out |
| Available |
| Now |
Ground - 9
| Size |
| 646 SF |
| Term |
| Negotiable |
| Rental Rate |
| $19.79 /SF/YR $1.65 /SF/MO $12,781 /YR $1,065 /MO |
| Space Use |
| Industrial |
| Condition |
| Partial Build-Out |
| Available |
| Now |
Ground - 6
| Size | 877 SF |
| Term | Negotiable |
| Rental Rate | $19.43 /SF/YR |
| Space Use | Industrial |
| Condition | Partial Build-Out |
| Available | Now |
The units were constructed in 1986 on a steel portal frame set beneath a pitched steel roof. The elevations are glazed with a pedestrian entrance and a roller shutter door (3m high x 3m wide) with cladding above. Internally the units provide a small office, WC and warehouse/workshop providing an internal eaves height of approximately 3.5m. The properties each have a 3 phase electricity supply
- Use Class: B2
- Secure Storage
- Automatic Blinds
- Demised WC facilities
- Roller shutter door included
- Rare small unit availability
- 3-phase power
Ground - 7
| Size | 646 SF |
| Term | Negotiable |
| Rental Rate | $19.79 /SF/YR |
| Space Use | Industrial |
| Condition | Partial Build-Out |
| Available | Now |
The units were constructed in 1986 on a steel portal frame set beneath a pitched steel roof. The elevations are glazed with a pedestrian entrance and a roller shutter door (3m high x 3m wide) with cladding above. Internally the units provide a small office, WC and warehouse/workshop providing an internal eaves height of approximately 3.5m. The properties each have a 3 phase electricity supply
- Use Class: B2
- Secure Storage
- Automatic Blinds
- Demised WC facilities
- Roller shutter door included
- Rare small unit availability
- 3-phase power
Ground - 8
| Size | 646 SF |
| Term | Negotiable |
| Rental Rate | $19.79 /SF/YR |
| Space Use | Industrial |
| Condition | Partial Build-Out |
| Available | Now |
The units were constructed in 1986 on a steel portal frame set beneath a pitched steel roof. The elevations are glazed with a pedestrian entrance and a roller shutter door (3m high x 3m wide) with cladding above. Internally the units provide a small office, WC and warehouse/workshop providing an internal eaves height of approximately 3.5m. The properties each have a 3 phase electricity supply
- Use Class: B2
- Secure Storage
- Automatic Blinds
- Demised WC facilities
- Roller shutter door included
- Rare small unit availability
- 3-phase power
Ground - 9
| Size | 646 SF |
| Term | Negotiable |
| Rental Rate | $19.79 /SF/YR |
| Space Use | Industrial |
| Condition | Partial Build-Out |
| Available | Now |
The units were constructed in 1986 on a steel portal frame set beneath a pitched steel roof. The elevations are glazed with a pedestrian entrance and a roller shutter door (3m high x 3m wide) with cladding above. Internally the units provide a small office, WC and warehouse/workshop providing an internal eaves height of approximately 3.5m. The properties each have a 3 phase electricity supply
- Use Class: B2
- Secure Storage
- Automatic Blinds
- Demised WC facilities
- Roller shutter door included
- Rare small unit availability
- 3-phase power
Property Overview
The property comprises a terrace of industrial/warehouse units of steel frame construction. Adjacent to Totterdown Bridge, Albert Road is approximately one mile south of Bristol city centre. There is direct access to the A4 Bath Road and M32 Motorway via the Inner Ring Road or the St Philips Causeway Spine Road.
Service FACILITY FACTS
Learn More About Renting Industrial Properties
Presented by

Albert Rd
Hmm, there seems to have been an error sending your message. Please try again.
Thanks! Your message was sent.



