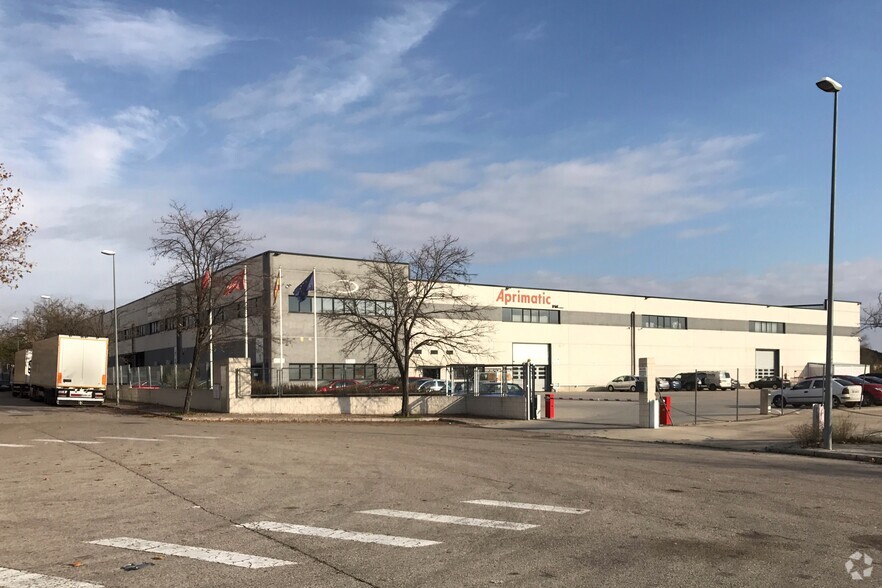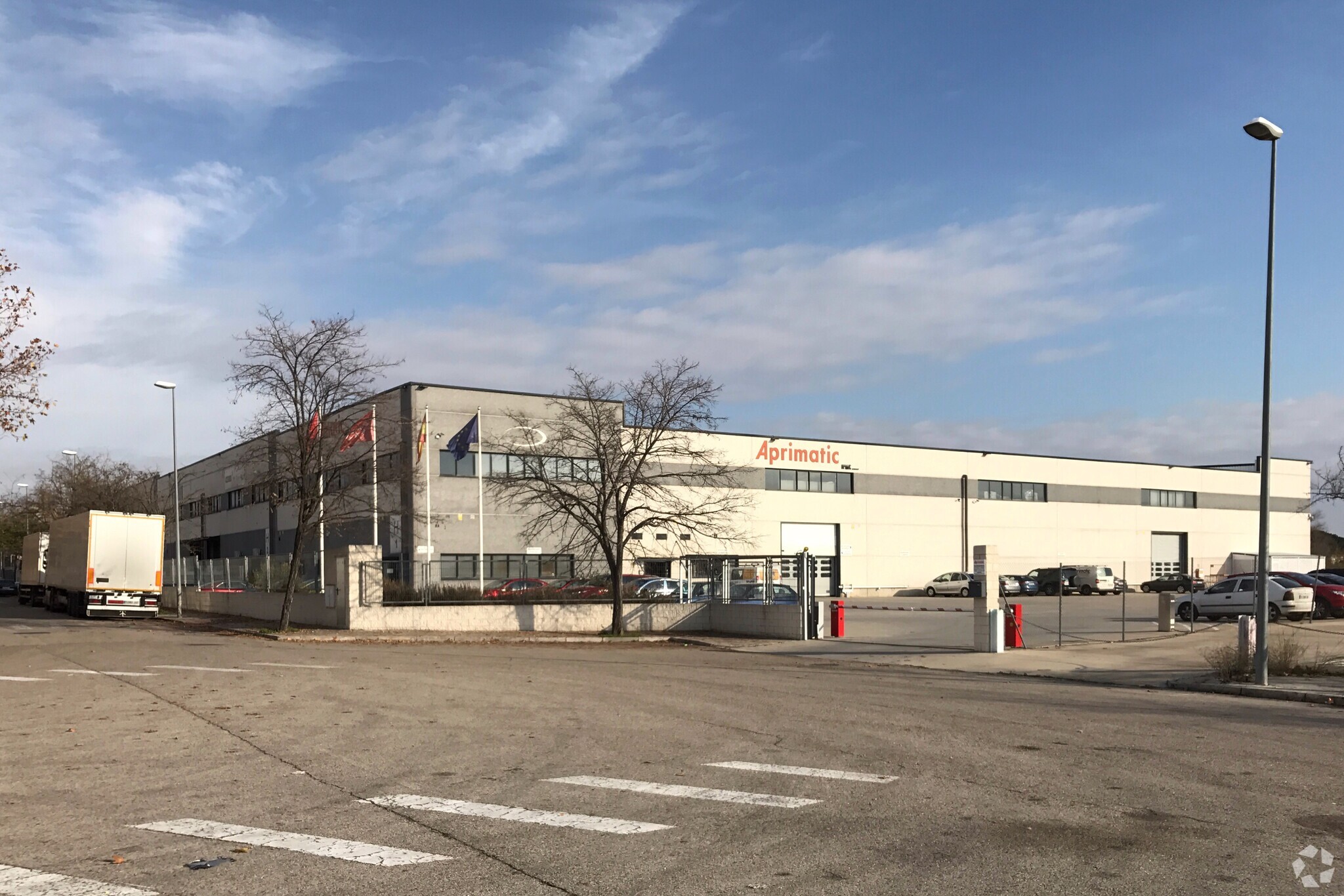Polígono Industrial Inbisa 2,691 - 16,146 SF of Industrial Space Available in Alcalá De Henares, Madrid 28806

Some information has been automatically translated.
HIGHLIGHTS
- Industrial buildings in perfect condition
- Double entrance to the ship
- Unbeatable technical qualities
ALL AVAILABLE SPACES(5)
Display Rental Rate as
- SPACE
- SIZE
- TERM
-
RENTAL RATE
- SPACE USE
- CONDITION
- AVAILABLE
- Charges not included in the Rent
- Open Floor Plan Layout
- Taxes included in the Rent
Ref.: 9811 - 9812 - 9813 - 9814 - 10030 Multiple industrial warehouses available for rent, located in the Inbisa industrial park. There are 4 warehouses, each with an area of 250 sq. meters, and one larger warehouse with a total area of 1,060 sq. meters. The largest warehouse is distributed across two levels, featuring a spacious open-plan ground floor of 840 sq. meters and an upper floor of 220 sq. meters designated as a management office. Additionally, it includes 40 sq. meters of office space on the ground floor and a 120 sq. meter yard. The property offers up to 5 indoor parking spaces and is equipped with active water and electricity services, a fire hydrant system, and LED lighting. It has a front entrance with a large gate for loading and unloading goods, as well as rear access to the warehouse. The other warehouses, due to their location within the complex, can be acquired together with the option to connect them internally. The warehouses are situated within a fenced complex with 24-hour security.
- Taxes and Charges included in the Rent
- Natural Light
- Can be combined with additional space(s) for up to 10,764 SF of adjacent space
- Open Floor Plan Layout
Ref.: 9811 - 9812 - 9813 - 9814 - 10030 Multiple industrial warehouses available for rent, located in the Inbisa industrial park. There are 4 warehouses, each with an area of 250 sq. meters, and one larger warehouse with a total area of 1,060 sq. meters. The largest warehouse is distributed over two levels, featuring a spacious open-plan ground floor of 840 sq. meters and an upper floor of 220 sq. meters designated as a management office. Additionally, it includes 40 sq. meters of office space on the ground floor and a 120 sq. meter yard. The property offers up to 5 indoor parking spaces and is equipped with active water and electricity services, a fire hydrant system, and LED lighting. It has a front entrance with a large gate for loading and unloading goods, as well as rear access to the warehouse. The other warehouses, due to their location within the complex, can be acquired together with the possibility of connecting them internally. The warehouses are situated within a fenced complex with 24-hour security.
- Taxes and Charges included in the Rent
- Natural Light
- Can be combined with additional space(s) for up to 10,764 SF of adjacent space
- Open Floor Plan Layout
Ref.: 9811 - 9812 - 9813 - 9814 - 10030 Multiple industrial warehouses available for rent, located in the Inbisa industrial park. There are 4 warehouses, each with 250 sq. meters, and one larger warehouse with a total area of 1,060 sq. meters. The largest warehouse is distributed over two levels, featuring a spacious open-plan ground floor of 840 sq. meters and an upper floor of 220 sq. meters designated as a management office. Additionally, it includes 40 sq. meters of office space on the ground floor and a 120 sq. meter yard. The property offers up to 5 indoor parking spaces and is equipped with active water and electricity services, a fire hydrant system, and LED lighting. It has a front entrance with a large gate for loading and unloading goods, as well as rear access to the warehouse. The other warehouses, due to their location within the complex, can be acquired together with the option to connect them internally. The warehouses are situated within a fenced complex with 24-hour security.
- Taxes and Charges included in the Rent
- Natural Light
- Can be combined with additional space(s) for up to 10,764 SF of adjacent space
- Open Floor Plan Layout
Ref.: 9811 - 9812 - 9813 - 9814 - 10030 Multiple industrial warehouses available for rent, located in the Inbisa industrial park. There are 4 warehouses, each with an area of 250 sq. meters, and one larger warehouse with a total area of 1,060 sq. meters. The largest warehouse is distributed over two levels, featuring a spacious open-plan ground floor of 840 sq. meters and an upper floor of 220 sq. meters designated as a management office. Additionally, it includes 40 sq. meters of office space on the ground floor and a 120 sq. meter yard. The property offers up to 5 indoor parking spaces and is equipped with active water and electricity services, a fire hydrant system, and LED lighting. It has a front entrance with a large gate for loading and unloading goods, as well as rear access to the warehouse. The other warehouses, due to their location within the complex, can be acquired together with the possibility of connecting them internally. The warehouses are situated within a fenced complex with 24-hour security.
- Taxes and Charges included in the Rent
- Natural Light
- Industrial buildings in perfect condition
- Double entrance to the ship
- Can be combined with additional space(s) for up to 10,764 SF of adjacent space
- Open Floor Plan Layout
- Unbeatable technical qualities
| Space | Size | Term | Rental Rate | Space Use | Condition | Available |
| Ground | 5,382 SF | Negotiable | $7.61 /SF/YR + Charges | Industrial | Partial Build-Out | Now |
| Ground - Puerta 1B | 2,691 SF | Negotiable | $5.88 /SF/YR INCL | Industrial | Partial Build-Out | Now |
| Ground - Puerta 3 | 2,691 SF | Negotiable | $6.09 /SF/YR INCL | Industrial | Partial Build-Out | Now |
| Ground - Puerta 4A | 2,691 SF | Negotiable | $6.09 /SF/YR INCL | Industrial | Partial Build-Out | Now |
| Ground - Puerta 4B | 2,691 SF | Negotiable | $5.58 /SF/YR INCL | Industrial | Partial Build-Out | Now |
Ground
| Size |
| 5,382 SF |
| Term |
| Negotiable |
|
Rental Rate
|
| $7.61 /SF/YR + Charges |
| Space Use |
| Industrial |
| Condition |
| Partial Build-Out |
| Available |
| Now |
Ground - Puerta 1B
| Size |
| 2,691 SF |
| Term |
| Negotiable |
|
Rental Rate
|
| $5.88 /SF/YR INCL |
| Space Use |
| Industrial |
| Condition |
| Partial Build-Out |
| Available |
| Now |
Ground - Puerta 3
| Size |
| 2,691 SF |
| Term |
| Negotiable |
|
Rental Rate
|
| $6.09 /SF/YR INCL |
| Space Use |
| Industrial |
| Condition |
| Partial Build-Out |
| Available |
| Now |
Ground - Puerta 4A
| Size |
| 2,691 SF |
| Term |
| Negotiable |
|
Rental Rate
|
| $6.09 /SF/YR INCL |
| Space Use |
| Industrial |
| Condition |
| Partial Build-Out |
| Available |
| Now |
Ground - Puerta 4B
| Size |
| 2,691 SF |
| Term |
| Negotiable |
|
Rental Rate
|
| $5.58 /SF/YR INCL |
| Space Use |
| Industrial |
| Condition |
| Partial Build-Out |
| Available |
| Now |





