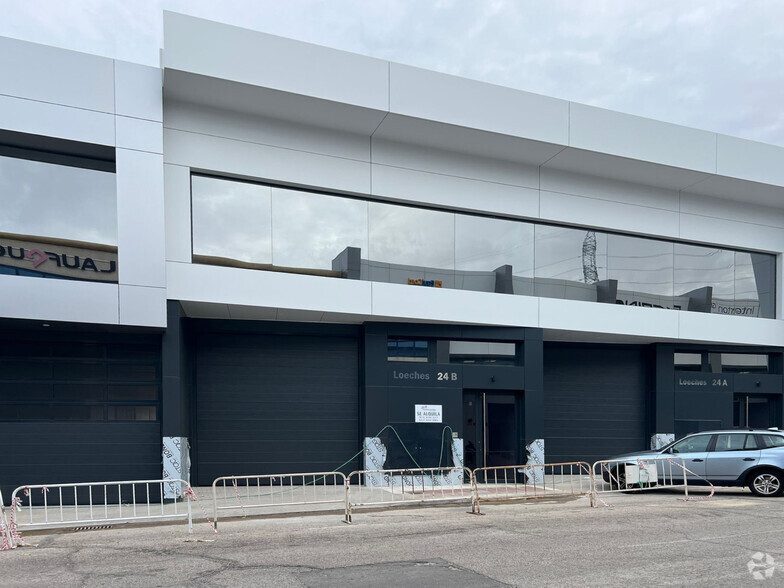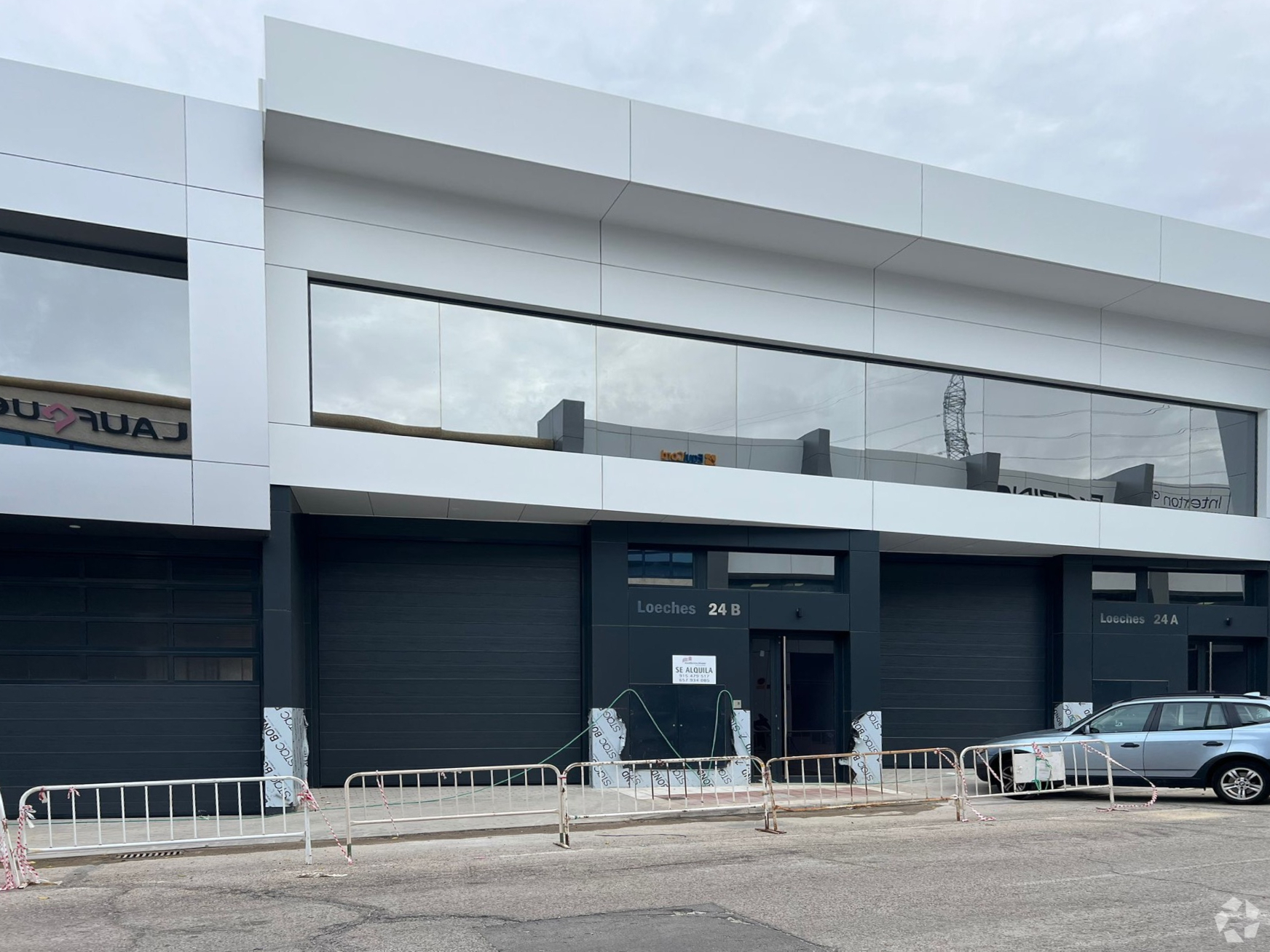Calle Loeches 9,365 SF of Industrial Space Available in Alcorcón, Madrid 28925

Some information has been automatically translated.
HIGHLIGHTS
- Newly built warehouse
- Good location
- Brand new space
ALL AVAILABLE SPACE(1)
Display Rental Rate as
- SPACE
- SIZE
- TERM
-
RENTAL RATE
- SPACE USE
- CONDITION
- AVAILABLE
Industrial warehouse for sale and lease, newly constructed. Space with completed construction, ready to be used for the first time. The warehouse has a built area of 8,826 sq. ft. (820 m²) distributed across multiple levels: approximately 4,305 sq. ft. (400 m²) of usable space on the ground floor, 2,153 sq. ft. (200 m²) of usable space in the basement, and 1,184 sq. ft. (110 m²) of usable space on the first floor. The ground floor is open-plan and features a 16.4 ft. (5 m) high entrance, with a clear height of 32.8 ft. (10 m) inside the warehouse. The first floor includes an office area with a ceiling height of 9.2 ft. (2.8 m) and suspended ceilings. The basement is also open-plan, with a clear height of 11.6 ft. (3.55 m), and is accessible from the rear of the warehouse via a street-level ramp. The warehouse has a storage capacity of 162,482 cubic feet (4,600 m³). The fire protection system is already legalized and includes its own water tank, eliminating the need to contract fire service connections with Canal de Isabel II.
- Taxes and Charges included in the Rent
- Natural Light
- Newly built warehouse
- Good location
- Security System
- Open Floor Plan Layout
- Brand new space
| Space | Size | Term | Rental Rate | Space Use | Condition | Available |
| Ground | 9,365 SF | Negotiable | $8.30 /SF/YR INCL | Industrial | Partial Build-Out | Now |
Ground
| Size |
| 9,365 SF |
| Term |
| Negotiable |
|
Rental Rate
|
| $8.30 /SF/YR INCL |
| Space Use |
| Industrial |
| Condition |
| Partial Build-Out |
| Available |
| Now |
PROPERTY OVERVIEW
Spectacular warehouse located in the best industrial and commercial area in Alcorcón. The property is located in the Ventorro del Cano industrial estate, in a consolidated industrial and commercial area, just 50 meters from the light rail stop. The warehouse has an area of 890 m2 distributed over two floors above ground and basement. It consists of a street floor of 380 m2 with a height of 12 meters, the first floor of offices of 280 m2 and a basement of more than 200 m2. It has a large patio, gate, lots of natural light and toilets.








