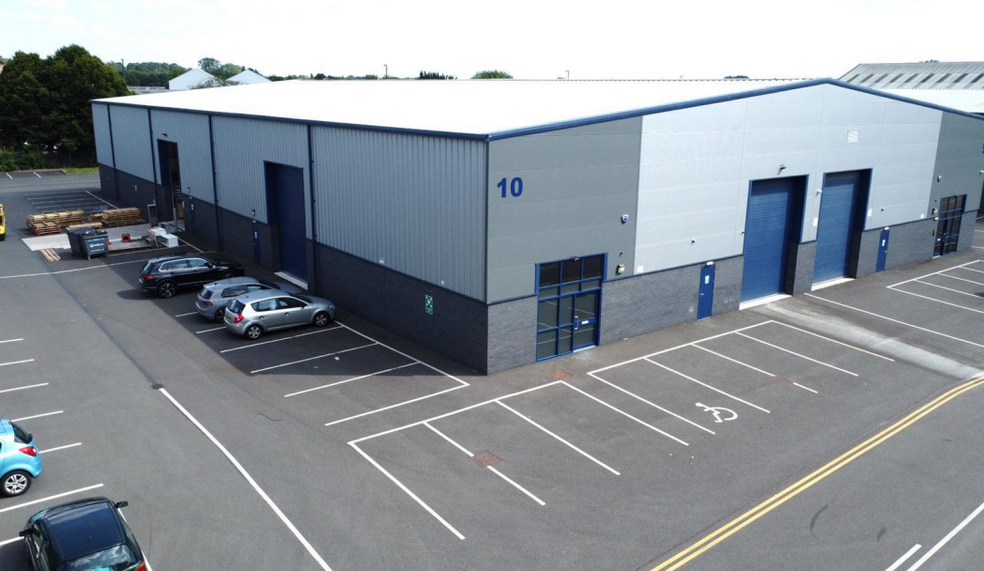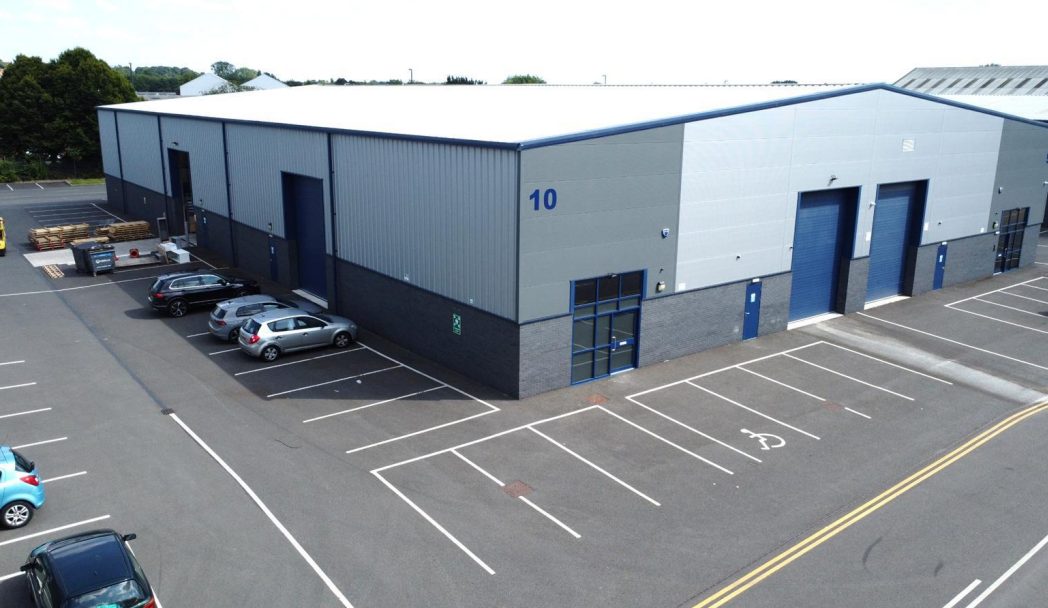Alfreton Rd
Derby DE21 4AE
Industrial Property For Lease
·
4,540 SF

HIGHLIGHTS
- 20% translucent rooflights
- 6.3m eaves height
- Demarcated parking provisions for 12 vehicles
FEATURES
PROPERTY OVERVIEW
The property comprises a semi-detached industrial unit constructed to a high specification with brick/block lower elevations and insulated cladding to the upper elevations and roof. Internally, the property provides open plan industrial accommodation with a minimum working height of approximately 6.3m (to the underside of the eaves haunch), benefiting from a concrete floor, blockwork walls, tracked overhead loading doors measuring circa 4.0m (width) by 5.4m (height) and 20% translucent rooflights. Externally, to the front and side of the building, there is loading space together with demarcated parking provisions for 12 vehicles.



