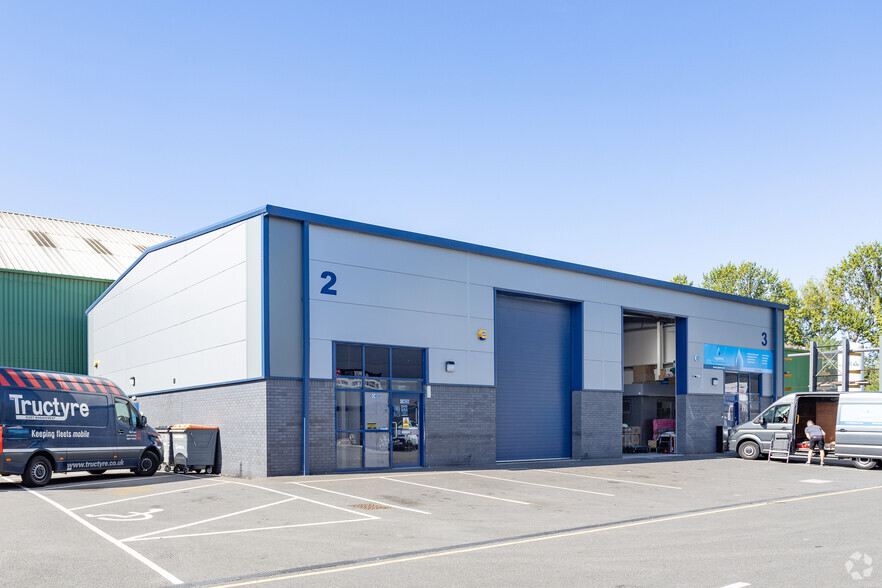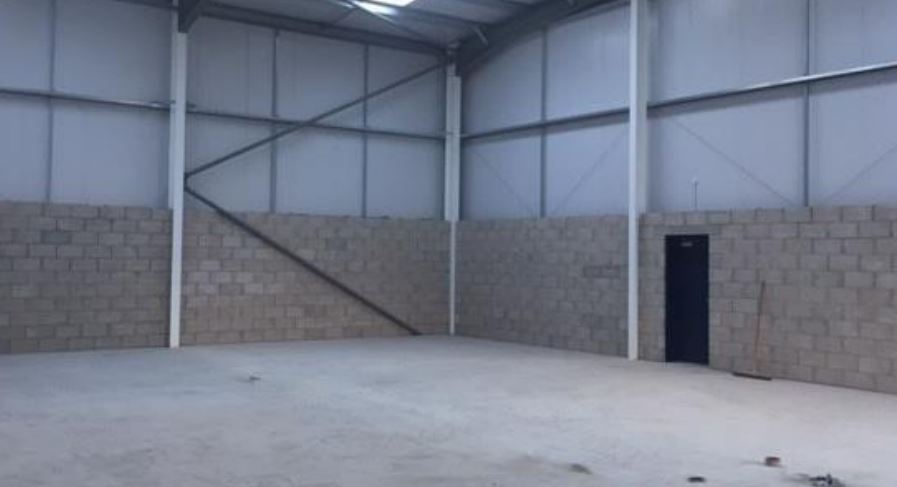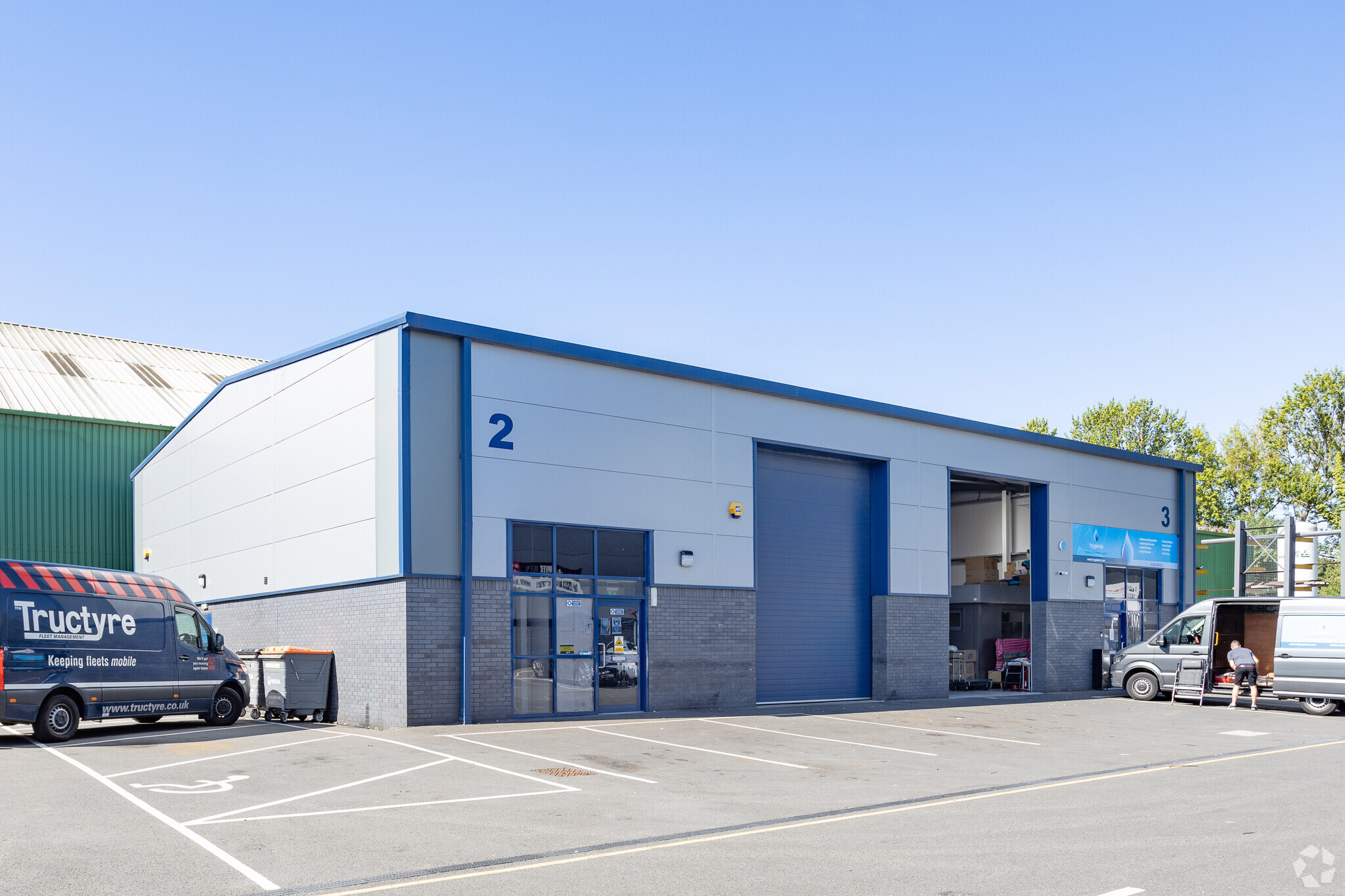Alfreton Rd 2,276 SF of Industrial Space Available in Derby DE21 4AE



HIGHLIGHTS
- Established trade counter/warehouse/industrial location
- Constructed to a high specification with brick/block lower elevations
- Located approximately 1 mile to the north of Derby City Centre
FEATURES
ALL AVAILABLE SPACE(1)
Display Rental Rate as
- SPACE
- SIZE
- TERM
- RENTAL RATE
- SPACE USE
- CONDITION
- AVAILABLE
Available immediately, Total Gross Internal Area of 211.41 m² / 2,276 sq.ft. £22,750 per annum exclusive
- Use Class: B8
- Demised WC facilities
- Small office
- Open plan space
- Secure Storage
- Energy Performance Rating - B
- 5.6m eaves height.
| Space | Size | Term | Rental Rate | Space Use | Condition | Available |
| Ground - 3 | 2,276 SF | 3-5 Years | $13.22 /SF/YR | Industrial | Full Build-Out | Pending |
Ground - 3
| Size |
| 2,276 SF |
| Term |
| 3-5 Years |
| Rental Rate |
| $13.22 /SF/YR |
| Space Use |
| Industrial |
| Condition |
| Full Build-Out |
| Available |
| Pending |
PROPERTY OVERVIEW
The property comprises a semi-detached industrial unit constructed to a high specification with brick/block lower elevations and insulated cladding to the upper elevations and roof. Internally the property has an L-shaped warehouse with an eaves height of 6.3m, however this reduces to 2.40m beneath the mezzanine floor. The workshop benefits from a mechanical loading door to the front elevation measuring 4.0m (wide) by 5.5m (high) together with a small office, WC and tea making area. The mezzanine floor benefits from a high-level loading gate and is accessed from the warehouse by way of a flight of steel stairs. The property will be subject to a scheme of refurbishment and redecoration prior to any new letting. Externally, to the front and side of the building, there is loading space together with demarcated parking provisions for 10 vehicles.








