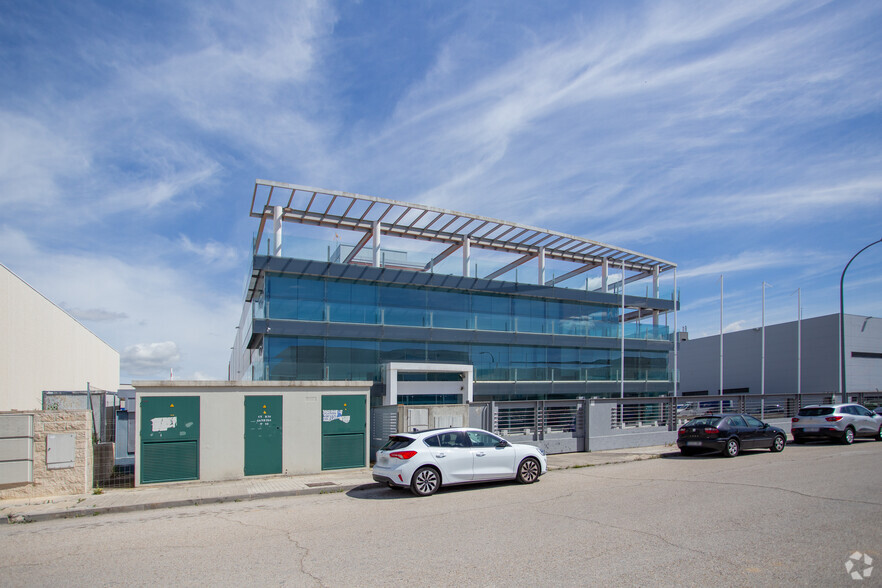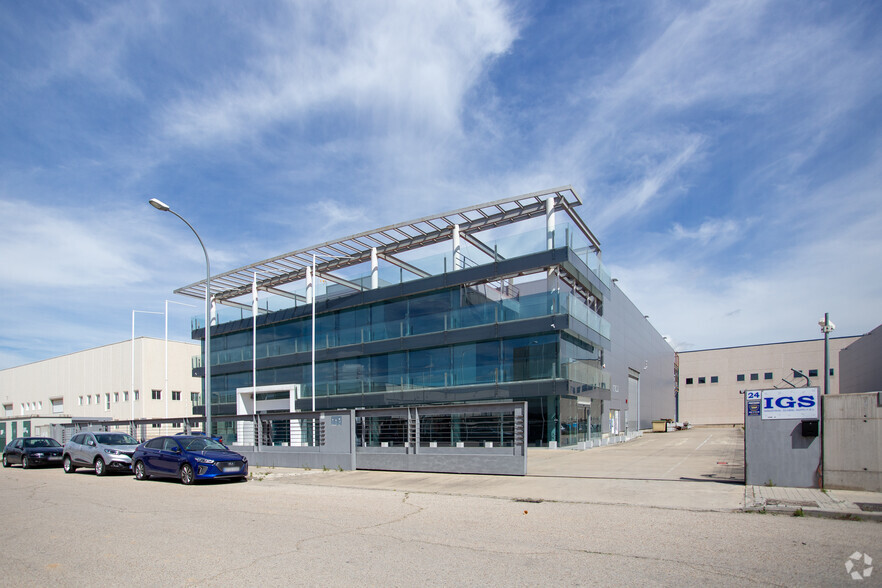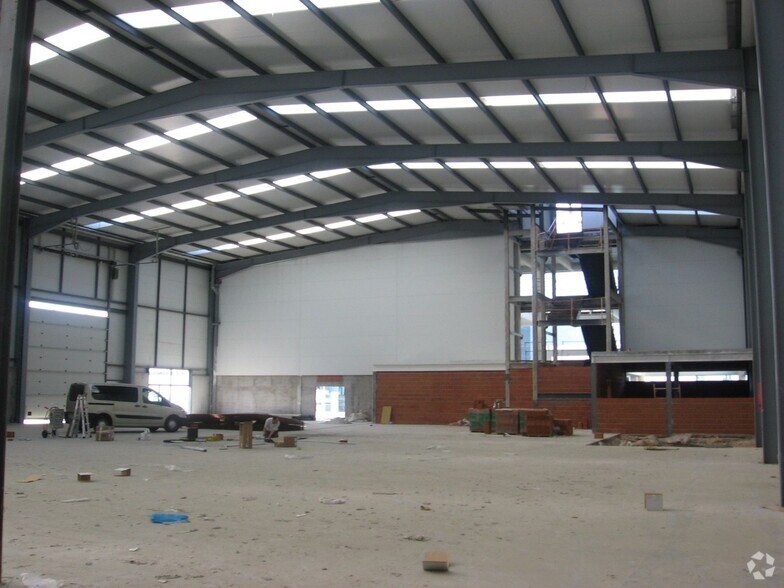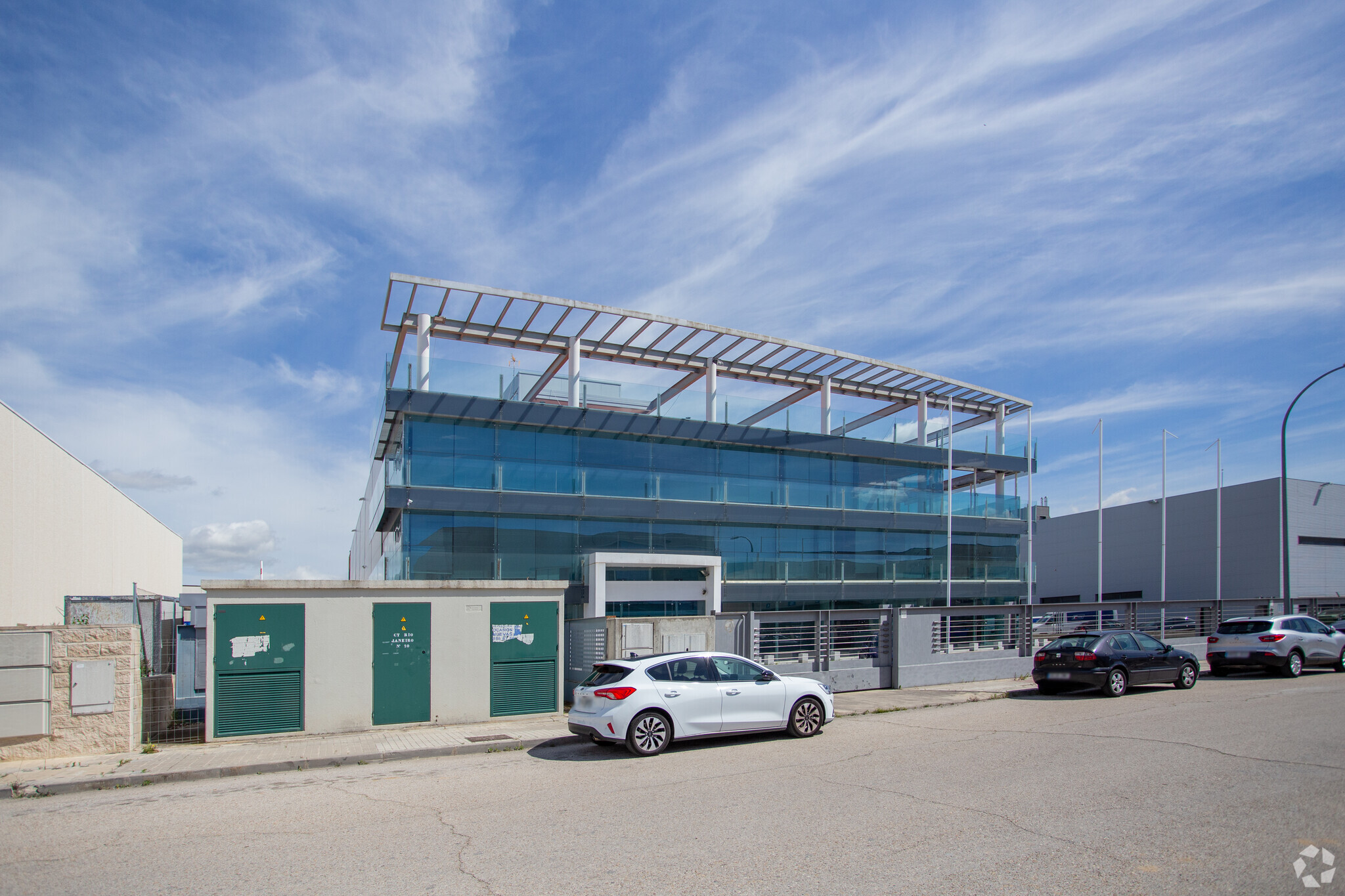Your email has been sent.

Polígono Industrial Río de Janeiro 25,457 SF of Industrial Space Available in Algete, Madrid 28110



Some information has been automatically translated.

HIGHLIGHTS
- Good road communications
- Excellent fully acclimated offices
- Near Madrid-Barajas airport
ALL AVAILABLE SPACE(1)
Display Rental Rate as
- SPACE
- SIZE
- TERM
-
RENTAL RATE
- SPACE USE
- CONDITION
- AVAILABLE
- Taxes and Charges included in the Rent
- Mostly Open Floor Plan Layout
| Space | Size | Term | Rental Rate | Space Use | Condition | Available |
| Ground | 25,457 SF | Negotiable | $8.30 /SF/YR INCL $0.69 /SF/MO INCL $211,292 /YR INCL $17,608 /MO INCL | Industrial | - | Now |
Ground
| Size |
| 25,457 SF |
| Term |
| Negotiable |
|
Rental Rate
|
| $8.30 /SF/YR INCL $0.69 /SF/MO INCL $211,292 /YR INCL $17,608 /MO INCL |
| Space Use |
| Industrial |
| Condition |
| - |
| Available |
| Now |
Ground
| Size | 25,457 SF |
| Term | Negotiable |
|
Rental Rate
|
$8.30 /SF/YR INCL |
| Space Use | Industrial |
| Condition | - |
| Available | Now |
- Taxes and Charges included in the Rent
- Mostly Open Floor Plan Layout
PROPERTY OVERVIEW
Ref.: 6326. Newly built industrial building on a separate plot of 4,280 m2 and located in the Rio de Janeiro industrial estate, in the town of Algete. It is distributed over three floors as follows: - Ground floor of 1,876 m2, distributed in a commercial area of approximately 370 m2 with a large façade and with separate entrance and exit. Open-plan warehouse of 1,425 m2 with 11.40 meters of maximum free height. It includes bathrooms for customers, bathrooms for staff with changing rooms, 4 separate offices, a room for technical service, an after-sales service room and a rear access for staff. - First floor of 272 m2 for office use distributed in 2 rooms with 1 separate office each, meeting room, office and a server room. - Second floor of 217 m2, also for office use distributed in a room with office, meeting room, a separate office, archive, dining room and terrace. Among other features, it has a glazed façade, granite staircase, elevator, technical floor, false ceiling with luminaires, voice and data wiring, air conditioning, strong electrical installation, fire protection system and two access doors for trailers. A minimum contract of 3 to 5 years of mandatory compliance is required. A phased income is offered: 11,800€ for the first year and then 13,500€ and 15,000€ consecutively. Availability consult.
MANUFACTURING FACILITY FACTS
Presented by

Polígono Industrial Río de Janeiro
Hmm, there seems to have been an error sending your message. Please try again.
Thanks! Your message was sent.

