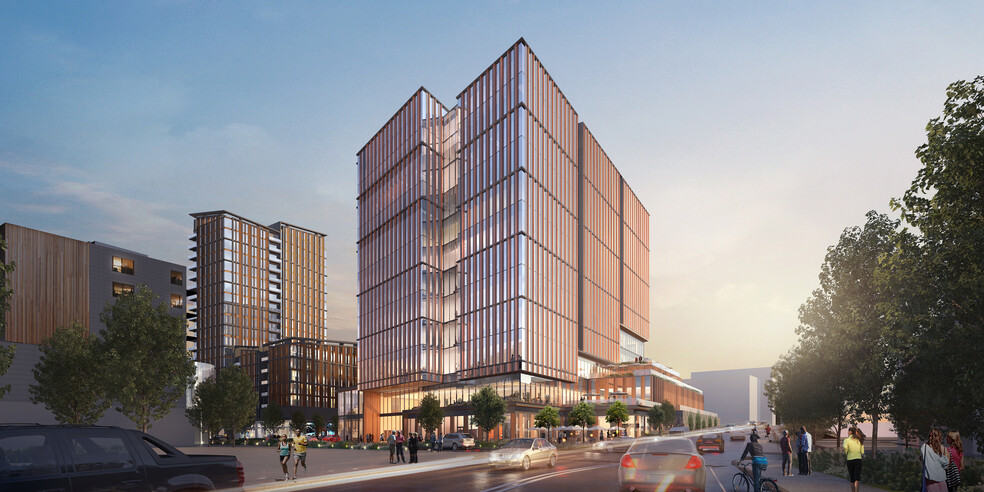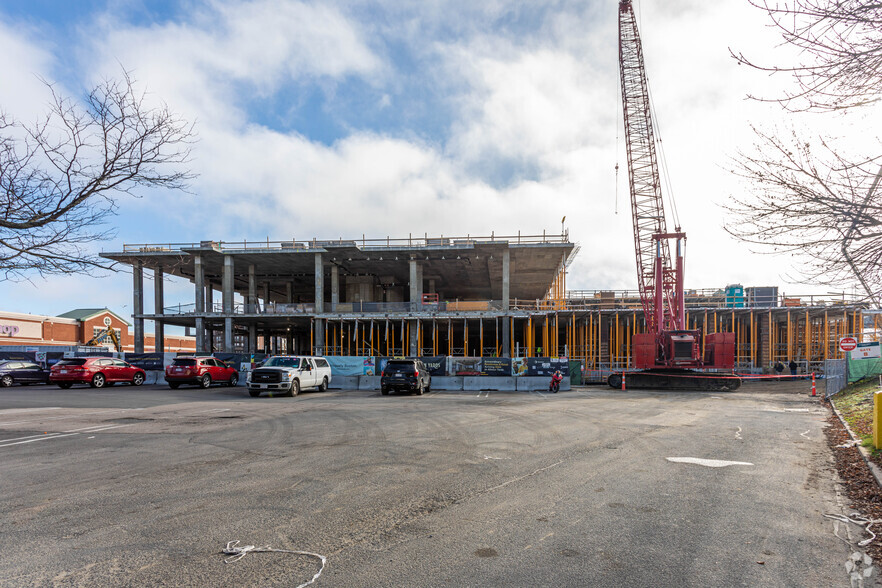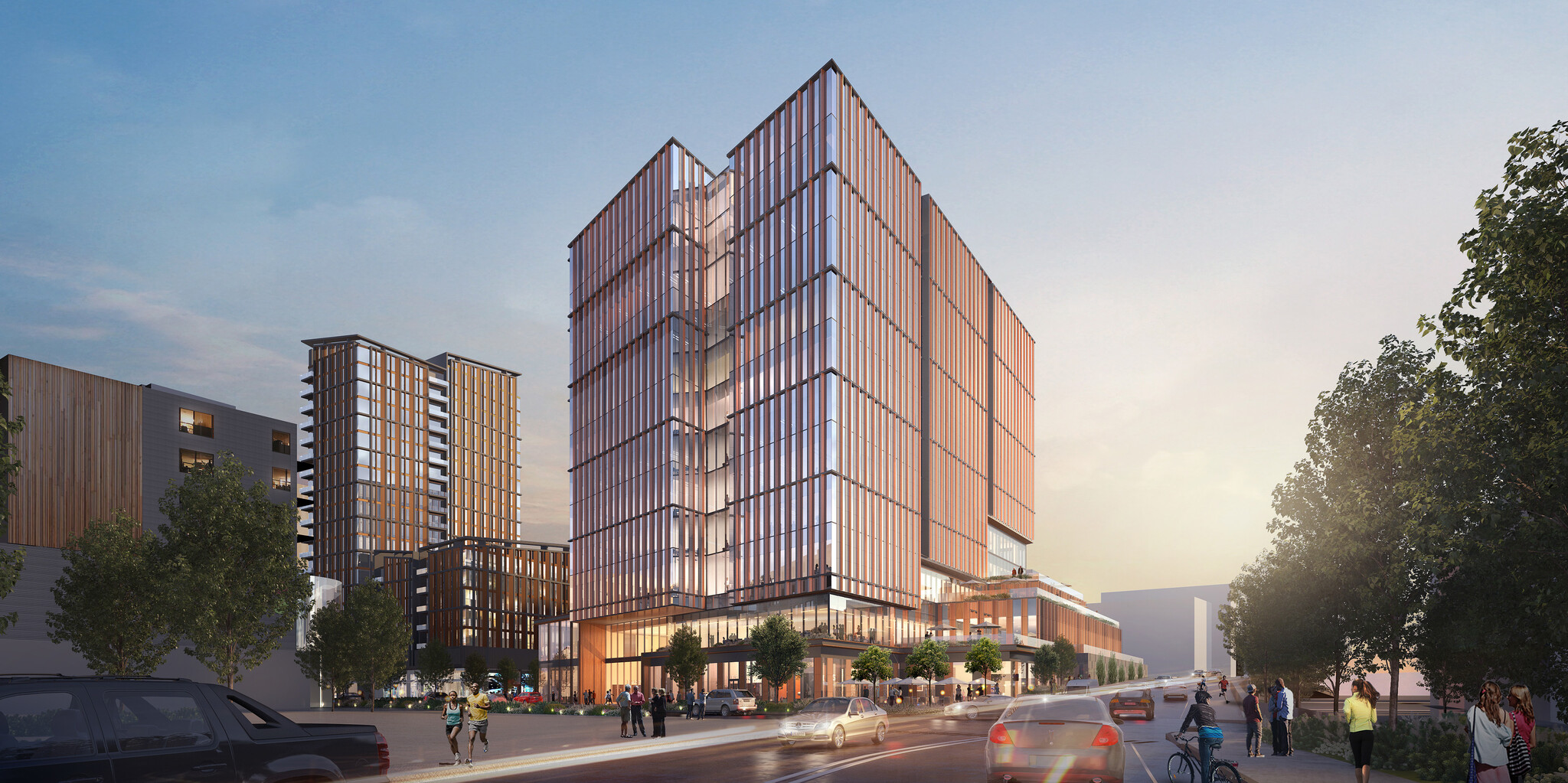
This feature is unavailable at the moment.
We apologize, but the feature you are trying to access is currently unavailable. We are aware of this issue and our team is working hard to resolve the matter.
Please check back in a few minutes. We apologize for the inconvenience.
- LoopNet Team
thank you

Your email has been sent!
400 Guest Street Allston Yards
24,786 - 424,859 SF of 5-Star Office Space Available in Allston, MA 02134


Highlights
- Situated right along the Mass Pike and adjacent to Boston Landing Station,
all available spaces(9)
Display Rental Rate as
- Space
- Size
- Term
- Rental Rate
- Space Use
- Condition
- Available
Located within the Allston Yards development. Tenants have access to luxury amenities and the community feel of the development.
- Partially Built-Out as Standard Office
- Fits 62 - 199 People
- Can be combined with additional space(s) for up to 424,859 SF of adjacent space
- Mostly Open Floor Plan Layout
- Space is in Excellent Condition
- Close proximity to downtown and major roadways.
68,932 sf of office space available for lease. Located within the Allston Yards development. Tenants have access to luxury amenities and the community feel of the development.
- Fully Built-Out as Standard Office
- Fits 173 - 552 People
- Can be combined with additional space(s) for up to 424,859 SF of adjacent space
- New Construction
- Mostly Open Floor Plan Layout
- Space is in Excellent Condition
- Central Air and Heating
- Close proximity to downtown and major roadways.
71,320 sf of office space available for lease. Located within the Allston Yards development. Tenants have access to luxury amenities and the community feel of the development.
- Fully Built-Out as Standard Office
- Fits 179 - 571 People
- Can be combined with additional space(s) for up to 424,859 SF of adjacent space
- New Construction
- Mostly Open Floor Plan Layout
- Space is in Excellent Condition
- Central Air and Heating
- Close proximity to downtown and major roadways.
67,761 sf of office space available for lease. Located within the Allston Yards development. Tenants have access to luxury amenities and the community feel of the development.
- Mostly Open Floor Plan Layout
- Space is in Excellent Condition
- Central Air and Heating
- Close proximity to downtown and major roadways.
- Fits 170 - 543 People
- Can be combined with additional space(s) for up to 424,859 SF of adjacent space
- New Construction
62,140 sf of office space available for lease. Located within the Allston Yards development. Tenants have access to luxury amenities and the community feel of the development.
- Partially Built-Out as Standard Office
- Fits 156 - 498 People
- Can be combined with additional space(s) for up to 424,859 SF of adjacent space
- New Construction
- Mostly Open Floor Plan Layout
- Space is in Excellent Condition
- Central Air and Heating
- Close proximity to downtown and major roadways.
34,040 sf of office space available for lease. Located within the Allston Yards development. Tenants have access to luxury amenities and the community feel of the development.
- Partially Built-Out as Standard Office
- Fits 86 - 273 People
- Can be combined with additional space(s) for up to 424,859 SF of adjacent space
- New Construction
- Mostly Open Floor Plan Layout
- Space is in Excellent Condition
- Central Air and Heating
- Close proximity to downtown and major roadways.
31,960 sf of office space available for lease. Located within the Allston Yards development. Tenants have access to luxury amenities and the community feel of the development.
- Partially Built-Out as Standard Office
- Fits 80 - 256 People
- Can be combined with additional space(s) for up to 424,859 SF of adjacent space
- New Construction
- Mostly Open Floor Plan Layout
- Space is in Excellent Condition
- Central Air and Heating
- Close proximity to downtown and major roadways.
31,960 sf of office space available for lease. Located within the Allston Yards development. Tenants have access to luxury amenities and the community feel of the development.
- Partially Built-Out as Standard Office
- Fits 80 - 256 People
- Can be combined with additional space(s) for up to 424,859 SF of adjacent space
- New Construction
- Mostly Open Floor Plan Layout
- Space is in Excellent Condition
- Central Air and Heating
- Close proximity to downtown and major roadways.
31,960 sf of office space available for lease. Located within the Allston Yards development. Tenants have access to luxury amenities and the community feel of the development.
- Partially Built-Out as Standard Office
- Fits 80 - 256 People
- Can be combined with additional space(s) for up to 424,859 SF of adjacent space
- New Construction
- Open Floor Plan Layout
- Space is in Excellent Condition
- Central Air and Heating
- Close proximity to downtown and major roadways.
| Space | Size | Term | Rental Rate | Space Use | Condition | Available |
| 1st Floor | 24,786 SF | Negotiable | Upon Request Upon Request Upon Request Upon Request | Office | Partial Build-Out | Now |
| 2nd Floor | 68,932 SF | Negotiable | Upon Request Upon Request Upon Request Upon Request | Office | Full Build-Out | Now |
| 3rd Floor | 71,320 SF | Negotiable | Upon Request Upon Request Upon Request Upon Request | Office | Full Build-Out | Now |
| 4th Floor | 67,761 SF | Negotiable | Upon Request Upon Request Upon Request Upon Request | Office | - | Now |
| 5th Floor | 62,140 SF | Negotiable | Upon Request Upon Request Upon Request Upon Request | Office | Partial Build-Out | Now |
| 6th Floor | 34,040 SF | Negotiable | Upon Request Upon Request Upon Request Upon Request | Office | Partial Build-Out | Now |
| 7th Floor | 31,960 SF | Negotiable | Upon Request Upon Request Upon Request Upon Request | Office | Partial Build-Out | Now |
| 8th Floor | 31,960 SF | Negotiable | Upon Request Upon Request Upon Request Upon Request | Office | Partial Build-Out | Now |
| 9th Floor | 31,960 SF | Negotiable | Upon Request Upon Request Upon Request Upon Request | Office | Partial Build-Out | Now |
1st Floor
| Size |
| 24,786 SF |
| Term |
| Negotiable |
| Rental Rate |
| Upon Request Upon Request Upon Request Upon Request |
| Space Use |
| Office |
| Condition |
| Partial Build-Out |
| Available |
| Now |
2nd Floor
| Size |
| 68,932 SF |
| Term |
| Negotiable |
| Rental Rate |
| Upon Request Upon Request Upon Request Upon Request |
| Space Use |
| Office |
| Condition |
| Full Build-Out |
| Available |
| Now |
3rd Floor
| Size |
| 71,320 SF |
| Term |
| Negotiable |
| Rental Rate |
| Upon Request Upon Request Upon Request Upon Request |
| Space Use |
| Office |
| Condition |
| Full Build-Out |
| Available |
| Now |
4th Floor
| Size |
| 67,761 SF |
| Term |
| Negotiable |
| Rental Rate |
| Upon Request Upon Request Upon Request Upon Request |
| Space Use |
| Office |
| Condition |
| - |
| Available |
| Now |
5th Floor
| Size |
| 62,140 SF |
| Term |
| Negotiable |
| Rental Rate |
| Upon Request Upon Request Upon Request Upon Request |
| Space Use |
| Office |
| Condition |
| Partial Build-Out |
| Available |
| Now |
6th Floor
| Size |
| 34,040 SF |
| Term |
| Negotiable |
| Rental Rate |
| Upon Request Upon Request Upon Request Upon Request |
| Space Use |
| Office |
| Condition |
| Partial Build-Out |
| Available |
| Now |
7th Floor
| Size |
| 31,960 SF |
| Term |
| Negotiable |
| Rental Rate |
| Upon Request Upon Request Upon Request Upon Request |
| Space Use |
| Office |
| Condition |
| Partial Build-Out |
| Available |
| Now |
8th Floor
| Size |
| 31,960 SF |
| Term |
| Negotiable |
| Rental Rate |
| Upon Request Upon Request Upon Request Upon Request |
| Space Use |
| Office |
| Condition |
| Partial Build-Out |
| Available |
| Now |
9th Floor
| Size |
| 31,960 SF |
| Term |
| Negotiable |
| Rental Rate |
| Upon Request Upon Request Upon Request Upon Request |
| Space Use |
| Office |
| Condition |
| Partial Build-Out |
| Available |
| Now |
1st Floor
| Size | 24,786 SF |
| Term | Negotiable |
| Rental Rate | Upon Request |
| Space Use | Office |
| Condition | Partial Build-Out |
| Available | Now |
Located within the Allston Yards development. Tenants have access to luxury amenities and the community feel of the development.
- Partially Built-Out as Standard Office
- Mostly Open Floor Plan Layout
- Fits 62 - 199 People
- Space is in Excellent Condition
- Can be combined with additional space(s) for up to 424,859 SF of adjacent space
- Close proximity to downtown and major roadways.
2nd Floor
| Size | 68,932 SF |
| Term | Negotiable |
| Rental Rate | Upon Request |
| Space Use | Office |
| Condition | Full Build-Out |
| Available | Now |
68,932 sf of office space available for lease. Located within the Allston Yards development. Tenants have access to luxury amenities and the community feel of the development.
- Fully Built-Out as Standard Office
- Mostly Open Floor Plan Layout
- Fits 173 - 552 People
- Space is in Excellent Condition
- Can be combined with additional space(s) for up to 424,859 SF of adjacent space
- Central Air and Heating
- New Construction
- Close proximity to downtown and major roadways.
3rd Floor
| Size | 71,320 SF |
| Term | Negotiable |
| Rental Rate | Upon Request |
| Space Use | Office |
| Condition | Full Build-Out |
| Available | Now |
71,320 sf of office space available for lease. Located within the Allston Yards development. Tenants have access to luxury amenities and the community feel of the development.
- Fully Built-Out as Standard Office
- Mostly Open Floor Plan Layout
- Fits 179 - 571 People
- Space is in Excellent Condition
- Can be combined with additional space(s) for up to 424,859 SF of adjacent space
- Central Air and Heating
- New Construction
- Close proximity to downtown and major roadways.
4th Floor
| Size | 67,761 SF |
| Term | Negotiable |
| Rental Rate | Upon Request |
| Space Use | Office |
| Condition | - |
| Available | Now |
67,761 sf of office space available for lease. Located within the Allston Yards development. Tenants have access to luxury amenities and the community feel of the development.
- Mostly Open Floor Plan Layout
- Fits 170 - 543 People
- Space is in Excellent Condition
- Can be combined with additional space(s) for up to 424,859 SF of adjacent space
- Central Air and Heating
- New Construction
- Close proximity to downtown and major roadways.
5th Floor
| Size | 62,140 SF |
| Term | Negotiable |
| Rental Rate | Upon Request |
| Space Use | Office |
| Condition | Partial Build-Out |
| Available | Now |
62,140 sf of office space available for lease. Located within the Allston Yards development. Tenants have access to luxury amenities and the community feel of the development.
- Partially Built-Out as Standard Office
- Mostly Open Floor Plan Layout
- Fits 156 - 498 People
- Space is in Excellent Condition
- Can be combined with additional space(s) for up to 424,859 SF of adjacent space
- Central Air and Heating
- New Construction
- Close proximity to downtown and major roadways.
6th Floor
| Size | 34,040 SF |
| Term | Negotiable |
| Rental Rate | Upon Request |
| Space Use | Office |
| Condition | Partial Build-Out |
| Available | Now |
34,040 sf of office space available for lease. Located within the Allston Yards development. Tenants have access to luxury amenities and the community feel of the development.
- Partially Built-Out as Standard Office
- Mostly Open Floor Plan Layout
- Fits 86 - 273 People
- Space is in Excellent Condition
- Can be combined with additional space(s) for up to 424,859 SF of adjacent space
- Central Air and Heating
- New Construction
- Close proximity to downtown and major roadways.
7th Floor
| Size | 31,960 SF |
| Term | Negotiable |
| Rental Rate | Upon Request |
| Space Use | Office |
| Condition | Partial Build-Out |
| Available | Now |
31,960 sf of office space available for lease. Located within the Allston Yards development. Tenants have access to luxury amenities and the community feel of the development.
- Partially Built-Out as Standard Office
- Mostly Open Floor Plan Layout
- Fits 80 - 256 People
- Space is in Excellent Condition
- Can be combined with additional space(s) for up to 424,859 SF of adjacent space
- Central Air and Heating
- New Construction
- Close proximity to downtown and major roadways.
8th Floor
| Size | 31,960 SF |
| Term | Negotiable |
| Rental Rate | Upon Request |
| Space Use | Office |
| Condition | Partial Build-Out |
| Available | Now |
31,960 sf of office space available for lease. Located within the Allston Yards development. Tenants have access to luxury amenities and the community feel of the development.
- Partially Built-Out as Standard Office
- Mostly Open Floor Plan Layout
- Fits 80 - 256 People
- Space is in Excellent Condition
- Can be combined with additional space(s) for up to 424,859 SF of adjacent space
- Central Air and Heating
- New Construction
- Close proximity to downtown and major roadways.
9th Floor
| Size | 31,960 SF |
| Term | Negotiable |
| Rental Rate | Upon Request |
| Space Use | Office |
| Condition | Partial Build-Out |
| Available | Now |
31,960 sf of office space available for lease. Located within the Allston Yards development. Tenants have access to luxury amenities and the community feel of the development.
- Partially Built-Out as Standard Office
- Open Floor Plan Layout
- Fits 80 - 256 People
- Space is in Excellent Condition
- Can be combined with additional space(s) for up to 424,859 SF of adjacent space
- Central Air and Heating
- New Construction
- Close proximity to downtown and major roadways.
Property Overview
Proposed Office/Lab Development. Allston Yards is just one rail stop away from the bustle of downtown but with an energy and buzz all its own. Whether it’s an iced coffee after hot yoga or a quick bite before a long night with friends, you can have it all. Join our fresh new community crackling with potential. Here at Allston Yards, we live well, work hard, and never miss a beat.
- Bio-Tech/ Lab Space
PROPERTY FACTS
Presented by

400 Guest Street | Allston Yards
Hmm, there seems to have been an error sending your message. Please try again.
Thanks! Your message was sent.




