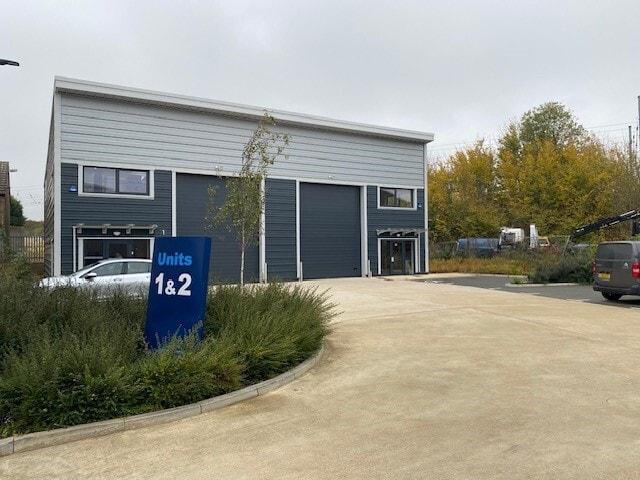
This feature is unavailable at the moment.
We apologize, but the feature you are trying to access is currently unavailable. We are aware of this issue and our team is working hard to resolve the matter.
Please check back in a few minutes. We apologize for the inconvenience.
- LoopNet Team
Alms Close
Huntingdon PE29 6AJ
The Meadow · Property For Lease

ASSIGNMENT HIGHLIGHTS
- Convenient for Huntingdon Town Centre
- Lots of onsite parking
- Access to A1 / A14 interchange
PROPERTY OVERVIEW
The Meadows is a modern development of high quality industrial/workshop units built in 2021, situated within the heart of the Stukeley Meadows Industrial Estate. Unit 1 and 2 comprises a detached double unit in total extending to 3,228 sq ft (300 sq m), and benefits from two roller shutter loading doors to the front elevation, together with two separate pedestrian access doors. One leads into the warehouse and the other leads into an office/reception area. There is a disabled WC and a kitchenette facility located within the unit. To the front of the unit there is extensive car parking within a private courtyard.
PROPERTY FACTS
| Property Type | Industrial | Year Built | 2020 |
| Rentable Building Area | 3,228 SF |
| Property Type | Industrial |
| Rentable Building Area | 3,228 SF |
| Year Built | 2020 |
Listing ID: 30399856
Date on Market: 12/19/2023
Last Updated:
Address: Alms Close, Huntingdon PE29 6AJ
The Industrial Property at Alms Close, Huntingdon, PE29 6AJ is no longer being advertised on LoopNet.com. Contact the broker for information on availability.
INDUSTRIAL PROPERTIES IN NEARBY NEIGHBORHOODS
- Huntingdonshire Commercial Real Estate
- St Ives Cambridgeshire Commercial Real Estate
- Alconbury Weston Commercial Real Estate
- Sawtry Commercial Real Estate
- Brampton Cambridgeshire Commercial Real Estate
- Croxton Cambridgeshire Commercial Real Estate
- Eaton Ford Commercial Real Estate
- Eynesbury Commercial Real Estate
- Buckden Cambridgeshire Commercial Real Estate
- Boxworth Commercial Real Estate
NEARBY LISTINGS
- Roman Way, Godmanchester
- 1-2 Lancaster Way, Huntingdon
- 3 Percy Rd, Huntingdon
- Washingley Rd, Huntingdon
- Alconbury Hl, Alconbury Weston
- St Peters Rd, Huntingdon
- Thrapston Rd, Brampton
- Kingfisher Way, Huntingdon
- St Peters Rd, Huntingdon
- 2 Lancaster Way, Huntingdon
- 32-34 High St, St Neots
- Chequers Ct, Fenstanton
- 2 Oak Drive, Huntingdon
- Halcyon Ct, Huntingdon
- Stukeley Rd, Huntingdon

