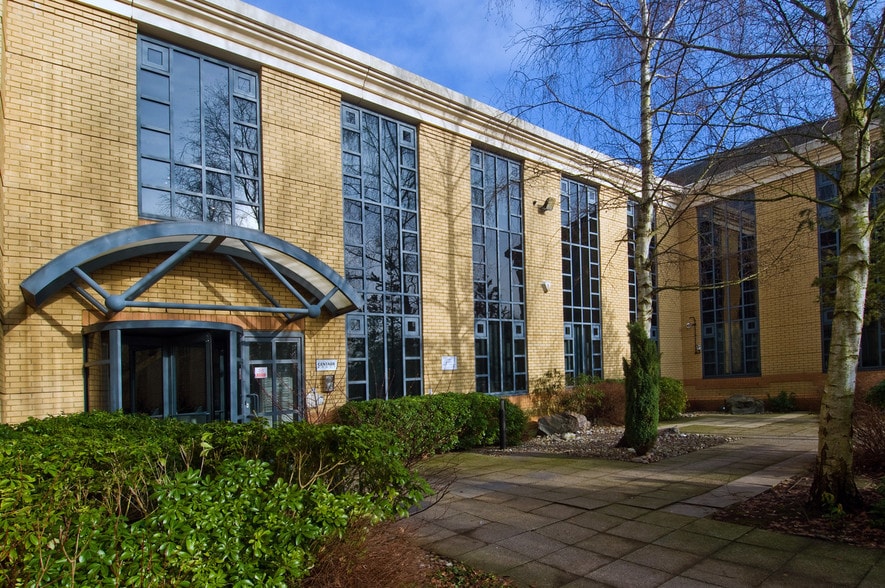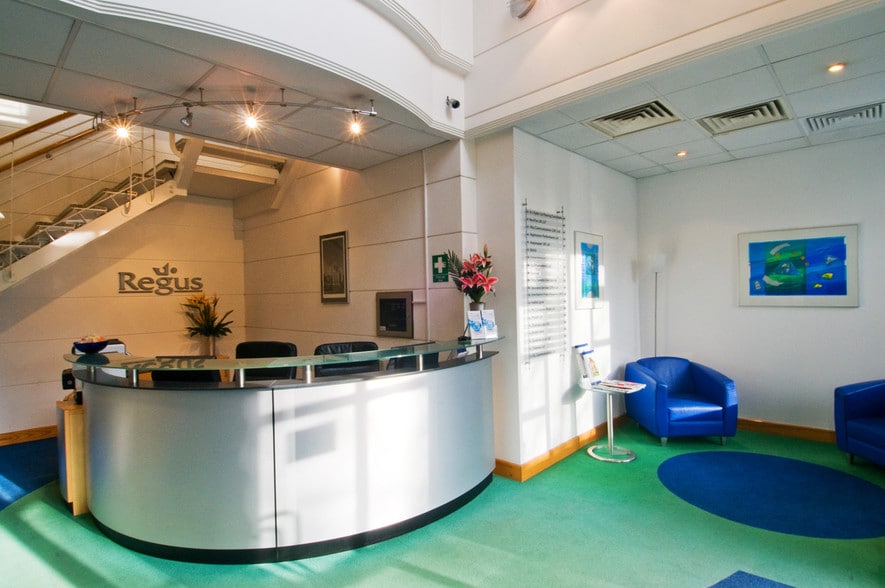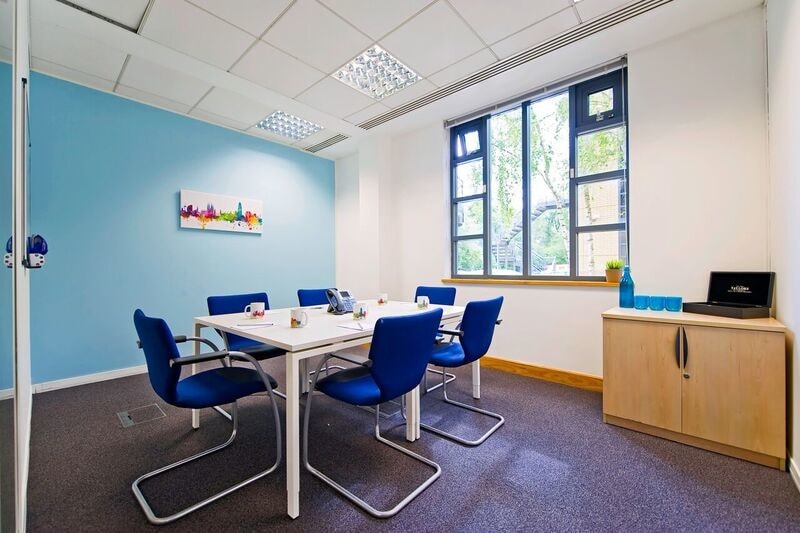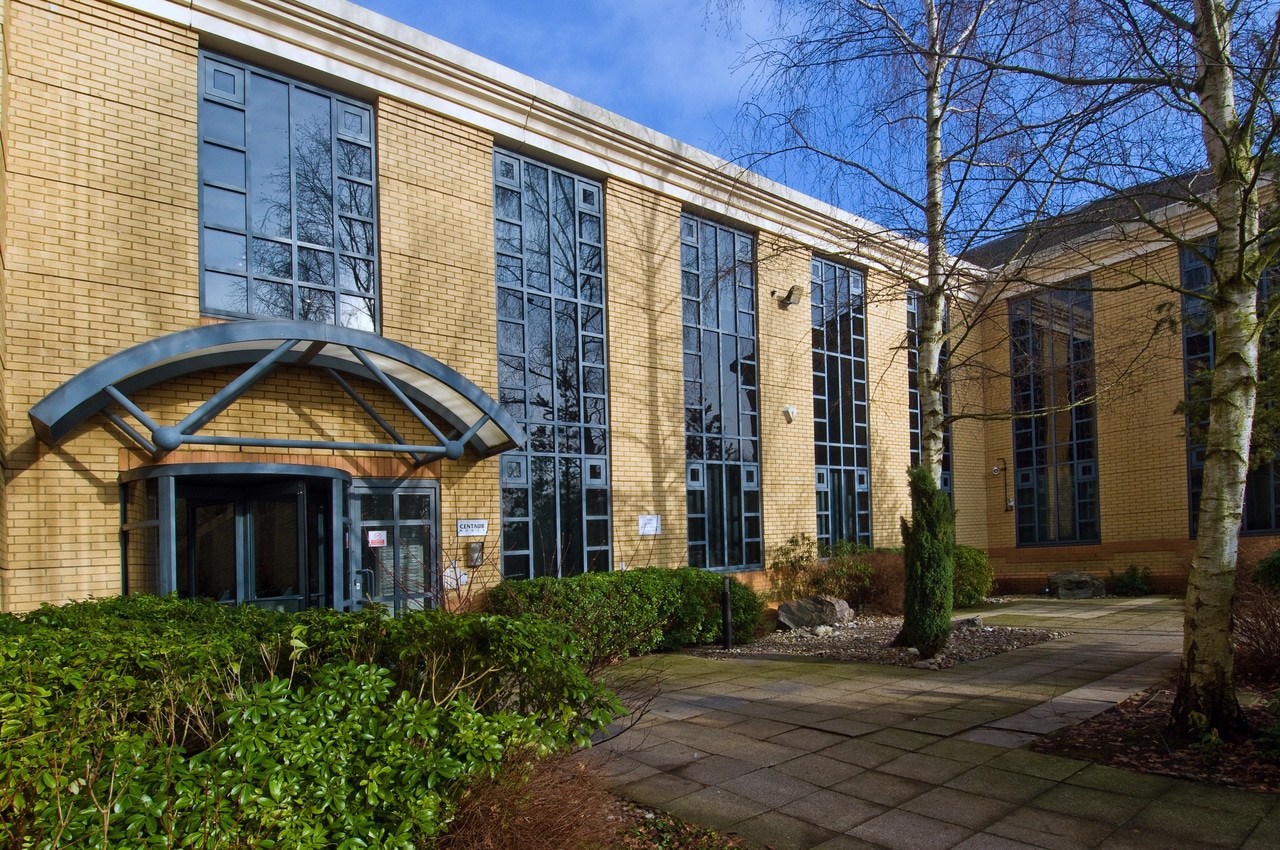Your email has been sent.

Ancells Rd - Centaur House Coworking Space Available in Fleet GU51 2UJ



HIGHLIGHTS
- Fantastic road links being a short drive to Junction 4a of the M3 Motorway
- Prominent building located on Ancells Rd
- Excellent local amenities are within driving distance of the building
ALL AVAILABLE SPACES(2)
Display Rental Rate as
- SPACE
- NO. OF PEOPLE
- SIZE
- RENTAL RATE
- SPACE USE
This is coworking space. Please contact centre for further details.
-
Term
-
- Use Class: E
- Space available from coworking provider
- Partitioned Offices
- Conference Rooms
- Can be combined with additional space(s) for up to 20,800 SF of adjacent space
- Central Air Conditioning
- Reception Area
- Kitchen
- Wi-Fi Connectivity
- Elevator Access
- Fully Carpeted
- Security System
- Closed Circuit Television Monitoring (CCTV)
- Raised Floor
- Recessed Lighting
- Bicycle Storage
- Shower Facilities
- Common Parts WC Facilities
- 24 hour access
- Suspended ceilings
- Showers
This is coworking space. Please contact centre for further details.
-
Term
-
- Use Class: E
- Space available from coworking provider
- Partitioned Offices
- Conference Rooms
- Can be combined with additional space(s) for up to 20,800 SF of adjacent space
- Central Air Conditioning
- Reception Area
- Kitchen
- Wi-Fi Connectivity
- Elevator Access
- Fully Carpeted
- Security System
- Closed Circuit Television Monitoring (CCTV)
- Raised Floor
- Recessed Lighting
- Bicycle Storage
- Shower Facilities
- Common Parts WC Facilities
- 24 hour access
- Suspended ceilings
- Showers
| Space | No. of People | Size | Rental Rate | Space Use |
| Ground | 1 - 84 | 50-10,400 SF | Upon Request Upon Request Upon Request Upon Request | Office |
| 1st Floor | 1 - 84 | 50-10,400 SF | Upon Request Upon Request Upon Request Upon Request | Office |
Ground
| No. of People |
| 1 - 84 |
| Size |
| 50-10,400 SF |
| Term |
| - |
| Rental Rate |
| Upon Request Upon Request Upon Request Upon Request |
| Space Use |
| Office |
1st Floor
| No. of People |
| 1 - 84 |
| Size |
| 50-10,400 SF |
| Term |
| - |
| Rental Rate |
| Upon Request Upon Request Upon Request Upon Request |
| Space Use |
| Office |
Ground
| No. of People | 1 - 84 |
| Size | 50-10,400 SF |
| Term | - |
| Rental Rate | Upon Request |
| Space Use | Office |
This is coworking space. Please contact centre for further details.
- Use Class: E
- Space available from coworking provider
- Partitioned Offices
- Conference Rooms
- Can be combined with additional space(s) for up to 20,800 SF of adjacent space
- Central Air Conditioning
- Reception Area
- Kitchen
- Wi-Fi Connectivity
- Elevator Access
- Fully Carpeted
- Security System
- Closed Circuit Television Monitoring (CCTV)
- Raised Floor
- Recessed Lighting
- Bicycle Storage
- Shower Facilities
- Common Parts WC Facilities
- 24 hour access
- Suspended ceilings
- Showers
1st Floor
| No. of People | 1 - 84 |
| Size | 50-10,400 SF |
| Term | - |
| Rental Rate | Upon Request |
| Space Use | Office |
This is coworking space. Please contact centre for further details.
- Use Class: E
- Space available from coworking provider
- Partitioned Offices
- Conference Rooms
- Can be combined with additional space(s) for up to 20,800 SF of adjacent space
- Central Air Conditioning
- Reception Area
- Kitchen
- Wi-Fi Connectivity
- Elevator Access
- Fully Carpeted
- Security System
- Closed Circuit Television Monitoring (CCTV)
- Raised Floor
- Recessed Lighting
- Bicycle Storage
- Shower Facilities
- Common Parts WC Facilities
- 24 hour access
- Suspended ceilings
- Showers
ABOUT THE PROPERTY
Add colour to your work with a contemporary office building in The Hub Farnborough Business Park, near the centre of Fleet. Our modern two-story Centaur House workspace combines vibrant interior design with a superb location on the M3 corridor, just 30 minutes from central London and Heathrow Airport. Welcome guests into the bright reception area before getting down to business in one of the serviced workspaces. With Fleet High Street’s shops and eateries less than a mile away, your downtime is well catered for.
FEATURES AND AMENITIES
- 24 Hour Access
- Raised Floor
- Recessed Lighting
- Air Conditioning
Presented by

Ancells Rd - Centaur House
Hmm, there seems to have been an error sending your message. Please try again.
Thanks! Your message was sent.





