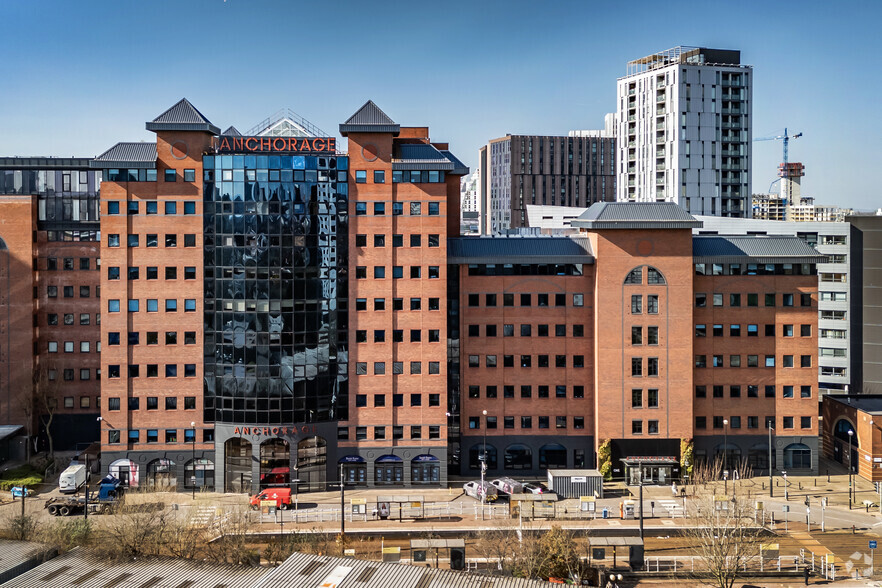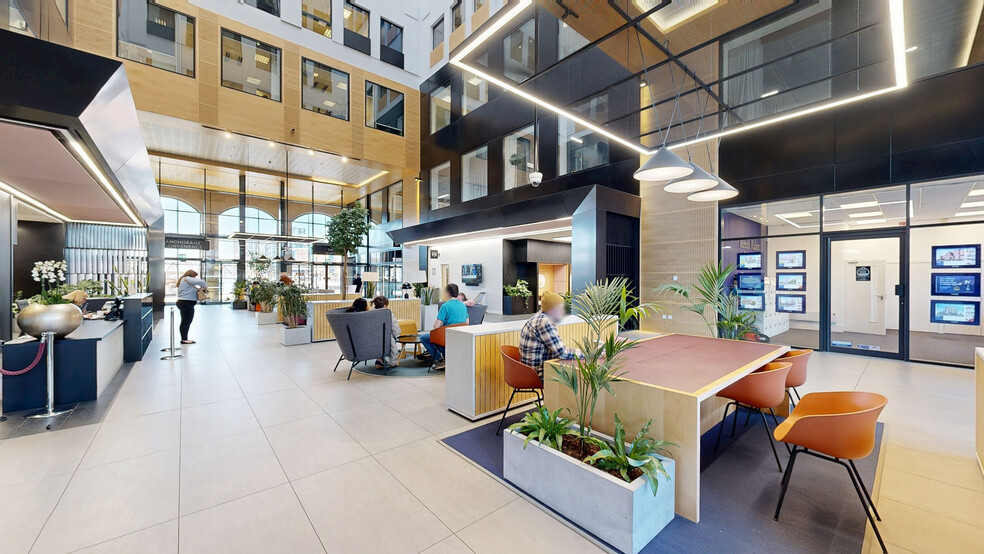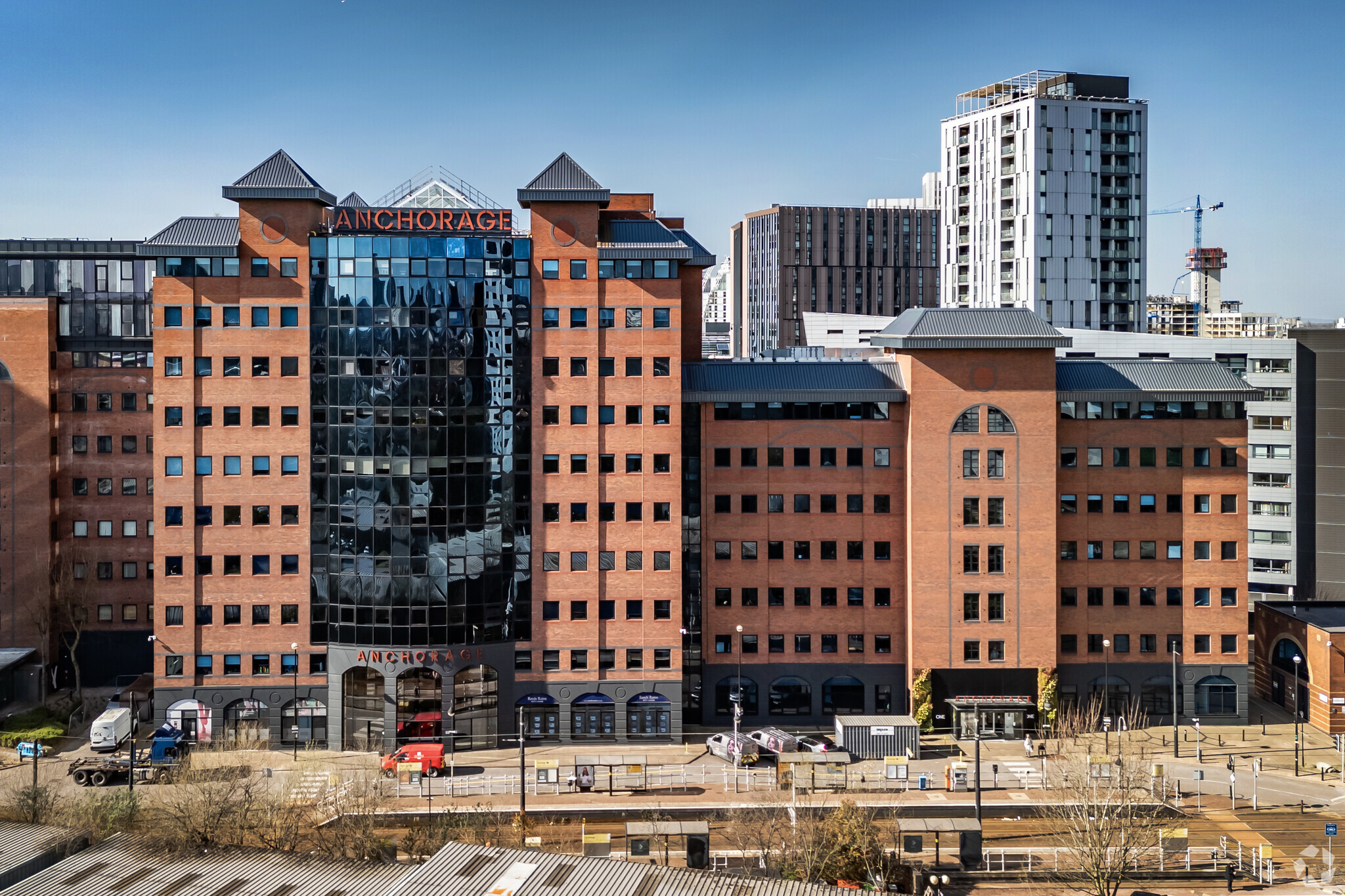Your email has been sent.
HIGHLIGHTS
- Recently refurbished landmark building situated at the heart of a thriving international business destination in Salford Quays.
- Benefitting from an on site café, secure on site car parking provisions and a wellness centre.
- Conveniently located just 2.5 miles west of Manchester offering excellent transport links with J3 of the M602 only a two-minute drive away.
- Offering Grade A office accommodation with extremely efficient and flexible floor plates ranging from 1,144 to 31,599 sq ft.
- The buildings spectacular waterside location offers a host of local amenities including cinemas, shopping and an abundance of restaurants and bars.
ALL AVAILABLE SPACES(7)
Display Rental Rate as
- SPACE
- SIZE
- TERM
- RENTAL RATE
- SPACE USE
- CONDITION
- AVAILABLE
The specification offers flexible, open plan floor plates, air conditioning, raised floors, exposed services to various floors, LG7 LED lighting and new WC facilities.
- Use Class: E
- Open Floor Plan Layout
- Central Air Conditioning
- Raised Floor
- Secure Storage
- Bicycle Storage
- DDA Compliant
- City views
- Exposed ceiling
- Partially Built-Out as Standard Office
- Space is in Excellent Condition
- Elevator Access
- Exposed Ceiling
- Natural Light
- Shower Facilities
- Open-Plan
- Lots of natural light
- Use Class: E
- Use Class: E
- Use Class: E
The specification offers flexible, open plan floor plates, air conditioning, raised floors, exposed services to various floors, LG7 LED lighting and new WC facilities.
- Use Class: E
- Open Floor Plan Layout
- Central Air Conditioning
- Wi-Fi Connectivity
- Raised Floor
- Secure Storage
- Bicycle Storage
- DDA Compliant
- Suspended LED Pendant Lighting
- Fully Built-Out as Standard Office
- Space is in Excellent Condition
- Kitchen
- Elevator Access
- Exposed Ceiling
- Natural Light
- Shower Facilities
- Open-Plan
- 24 Hour Access
The specification offers flexible, open plan floor plates, air conditioning, raised floors, exposed services to various floors, LG7 LED lighting and new WC facilities.
- Use Class: E
- Open Floor Plan Layout
- Central Air Conditioning
- Wi-Fi Connectivity
- Raised Floor
- Secure Storage
- Bicycle Storage
- DDA Compliant
- Suspended LED Pendant Lighting
- Flexible floor plates
- Fully Built-Out as Standard Office
- Space is in Excellent Condition
- Kitchen
- Elevator Access
- Exposed Ceiling
- Natural Light
- Shower Facilities
- Open-Plan
- 24 Hour Access
The specification offers flexible, open plan floor plates, air conditioning, raised floors, exposed services to various floors, LG7 LED lighting and new WC facilities.
- Use Class: E
- Open Floor Plan Layout
- Central Air Conditioning
- Wi-Fi Connectivity
- Raised Floor
- Secure Storage
- Bicycle Storage
- DDA Compliant
- Suspended LED Pendant Lighting
- Flexible floor plates
- Fully Built-Out as Standard Office
- Space is in Excellent Condition
- Kitchen
- Elevator Access
- Exposed Ceiling
- Natural Light
- Shower Facilities
- Open-Plan
- 24 Hour Access
| Space | Size | Term | Rental Rate | Space Use | Condition | Available |
| Ground, Ste 2 | 2,131 SF | Negotiable | Upon Request Upon Request Upon Request Upon Request | Office | Partial Build-Out | Now |
| 1st Floor, Ste A | 1,722 SF | Negotiable | Upon Request Upon Request Upon Request Upon Request | Office | - | Now |
| 1st Floor, Ste B | 2,443 SF | Negotiable | Upon Request Upon Request Upon Request Upon Request | Office | - | Now |
| 1st Floor, Ste C | 1,078 SF | Negotiable | Upon Request Upon Request Upon Request Upon Request | Office | - | Now |
| 2nd Floor, Ste C | 2,443 SF | Negotiable | Upon Request Upon Request Upon Request Upon Request | Office | Full Build-Out | Now |
| 3rd Floor | 1,242 SF | Negotiable | $30.11 /SF/YR $2.51 /SF/MO $37,396 /YR $3,116 /MO | Office | Full Build-Out | Now |
| 5th Floor | 5,597 SF | Negotiable | $30.11 /SF/YR $2.51 /SF/MO $168,521 /YR $14,043 /MO | Office | Full Build-Out | Now |
Ground, Ste 2
| Size |
| 2,131 SF |
| Term |
| Negotiable |
| Rental Rate |
| Upon Request Upon Request Upon Request Upon Request |
| Space Use |
| Office |
| Condition |
| Partial Build-Out |
| Available |
| Now |
1st Floor, Ste A
| Size |
| 1,722 SF |
| Term |
| Negotiable |
| Rental Rate |
| Upon Request Upon Request Upon Request Upon Request |
| Space Use |
| Office |
| Condition |
| - |
| Available |
| Now |
1st Floor, Ste B
| Size |
| 2,443 SF |
| Term |
| Negotiable |
| Rental Rate |
| Upon Request Upon Request Upon Request Upon Request |
| Space Use |
| Office |
| Condition |
| - |
| Available |
| Now |
1st Floor, Ste C
| Size |
| 1,078 SF |
| Term |
| Negotiable |
| Rental Rate |
| Upon Request Upon Request Upon Request Upon Request |
| Space Use |
| Office |
| Condition |
| - |
| Available |
| Now |
2nd Floor, Ste C
| Size |
| 2,443 SF |
| Term |
| Negotiable |
| Rental Rate |
| Upon Request Upon Request Upon Request Upon Request |
| Space Use |
| Office |
| Condition |
| Full Build-Out |
| Available |
| Now |
3rd Floor
| Size |
| 1,242 SF |
| Term |
| Negotiable |
| Rental Rate |
| $30.11 /SF/YR $2.51 /SF/MO $37,396 /YR $3,116 /MO |
| Space Use |
| Office |
| Condition |
| Full Build-Out |
| Available |
| Now |
5th Floor
| Size |
| 5,597 SF |
| Term |
| Negotiable |
| Rental Rate |
| $30.11 /SF/YR $2.51 /SF/MO $168,521 /YR $14,043 /MO |
| Space Use |
| Office |
| Condition |
| Full Build-Out |
| Available |
| Now |
Ground, Ste 2
| Size | 2,131 SF |
| Term | Negotiable |
| Rental Rate | Upon Request |
| Space Use | Office |
| Condition | Partial Build-Out |
| Available | Now |
The specification offers flexible, open plan floor plates, air conditioning, raised floors, exposed services to various floors, LG7 LED lighting and new WC facilities.
- Use Class: E
- Partially Built-Out as Standard Office
- Open Floor Plan Layout
- Space is in Excellent Condition
- Central Air Conditioning
- Elevator Access
- Raised Floor
- Exposed Ceiling
- Secure Storage
- Natural Light
- Bicycle Storage
- Shower Facilities
- DDA Compliant
- Open-Plan
- City views
- Lots of natural light
- Exposed ceiling
1st Floor, Ste A
| Size | 1,722 SF |
| Term | Negotiable |
| Rental Rate | Upon Request |
| Space Use | Office |
| Condition | - |
| Available | Now |
- Use Class: E
1st Floor, Ste B
| Size | 2,443 SF |
| Term | Negotiable |
| Rental Rate | Upon Request |
| Space Use | Office |
| Condition | - |
| Available | Now |
- Use Class: E
1st Floor, Ste C
| Size | 1,078 SF |
| Term | Negotiable |
| Rental Rate | Upon Request |
| Space Use | Office |
| Condition | - |
| Available | Now |
- Use Class: E
2nd Floor, Ste C
| Size | 2,443 SF |
| Term | Negotiable |
| Rental Rate | Upon Request |
| Space Use | Office |
| Condition | Full Build-Out |
| Available | Now |
The specification offers flexible, open plan floor plates, air conditioning, raised floors, exposed services to various floors, LG7 LED lighting and new WC facilities.
- Use Class: E
- Fully Built-Out as Standard Office
- Open Floor Plan Layout
- Space is in Excellent Condition
- Central Air Conditioning
- Kitchen
- Wi-Fi Connectivity
- Elevator Access
- Raised Floor
- Exposed Ceiling
- Secure Storage
- Natural Light
- Bicycle Storage
- Shower Facilities
- DDA Compliant
- Open-Plan
- Suspended LED Pendant Lighting
- 24 Hour Access
3rd Floor
| Size | 1,242 SF |
| Term | Negotiable |
| Rental Rate | $30.11 /SF/YR |
| Space Use | Office |
| Condition | Full Build-Out |
| Available | Now |
The specification offers flexible, open plan floor plates, air conditioning, raised floors, exposed services to various floors, LG7 LED lighting and new WC facilities.
- Use Class: E
- Fully Built-Out as Standard Office
- Open Floor Plan Layout
- Space is in Excellent Condition
- Central Air Conditioning
- Kitchen
- Wi-Fi Connectivity
- Elevator Access
- Raised Floor
- Exposed Ceiling
- Secure Storage
- Natural Light
- Bicycle Storage
- Shower Facilities
- DDA Compliant
- Open-Plan
- Suspended LED Pendant Lighting
- 24 Hour Access
- Flexible floor plates
5th Floor
| Size | 5,597 SF |
| Term | Negotiable |
| Rental Rate | $30.11 /SF/YR |
| Space Use | Office |
| Condition | Full Build-Out |
| Available | Now |
The specification offers flexible, open plan floor plates, air conditioning, raised floors, exposed services to various floors, LG7 LED lighting and new WC facilities.
- Use Class: E
- Fully Built-Out as Standard Office
- Open Floor Plan Layout
- Space is in Excellent Condition
- Central Air Conditioning
- Kitchen
- Wi-Fi Connectivity
- Elevator Access
- Raised Floor
- Exposed Ceiling
- Secure Storage
- Natural Light
- Bicycle Storage
- Shower Facilities
- DDA Compliant
- Open-Plan
- Suspended LED Pendant Lighting
- 24 Hour Access
- Flexible floor plates
MATTERPORT 3D TOURS
PROPERTY OVERVIEW
Anchorage is a landmark office development occupying a stunning waterside setting in the heart of Salford Quays. The building has recently undergone a comprehensive refurbishment programme and now offers Grade A workspace from 1,076 sq ft to 27,915 sq ft. The specification offers flexible, open-plan floor plates, air conditioning, raised floors, exposed services to various floors, LG7 LED lighting, and new WC facilities. Anchorage also benefits from a dedicated Metrolink stop and key transport hubs directly outside the building, communal break-out areas, bike store & shower facilities, a new on-site cafe, wellness centre, an on-site convenience store, and Amazon lockers. The building is located within a two-minute drive of Junction 3 of the M602 motorway, giving immediate access to the region's expansive motorway network. Anchorage’s spectacular waterfront location offers a host of sporting and cultural attractions, cinema, world-class events, shopping, and an abundance of contemporary restaurants and bars.
- 24 Hour Access
- Restaurant
- Security System
- Waterfront
- Reception
- Bicycle Storage
- DDA Compliant
- Direct Elevator Exposure
- Natural Light
- Open-Plan
- Partitioned Offices
- Shower Facilities
- Air Conditioning
- Raised Floor System
PROPERTY FACTS
MARKETING BROCHURE
NEARBY AMENITIES
RESTAURANTS |
|||
|---|---|---|---|
| Greggs | - | - | 5 min walk |
| Beefeater Grill | - | - | 8 min walk |
| Nando's | - | - | 10 min walk |
| Hooters | - | - | 10 min walk |
| Subway | - | - | 11 min walk |
RETAIL |
||
|---|---|---|
| Tesco Express | Convenience Market | 10 min walk |
| Holland & Barrett | Health Food | 11 min walk |
| Pavers | Shoes | 11 min walk |
| The Body Shop | Health & Beauty Aids | 11 min walk |
HOTELS |
|
|---|---|
| Premier Inn |
112 rooms
3 min drive
|
ABOUT SALFORD QUAYS
Salford Quays is Manchester's distinctive waterfront destination, situated just 15 minutes by tram from Manchester city centre. It has been transformed into a leading media hub following the BBC's decision to move several departments from London to MediaCity in 2010. The waterside campus is occupied by several well-known creative, tech and media companies, including ITV, Ericsson and TalkTalk, among more than 250 creative and tech businesses.
MediaCityUK is a vibrant business, cultural and residential destination on the banks of the Manchester Ship Canal. As a focal point for nurturing the best talent, it is also host to a wide variety of leisure and cultural activities such as the Imperial War Museum North and the award-winning Lowry Theatre, as well as numerous bars, cafés and restaurants.
Salford has one of the fastest-growing populations in the UK. New residential developments have supported population growth of 15% over the past decade, the highest among Manchester’s boroughs. It is projected to continue rising faster than the Manchester average in the coming years, increasing both the area’s vibrancy and its pool of local workers.
LEASING TEAMS
LEASING TEAMS
Mark Canning,
Consultant

Mark Bamber,
Partner, Office Agency

Presented by
Company Not Provided
Anchorage One | Anchorage Quay
Hmm, there seems to have been an error sending your message. Please try again.
Thanks! Your message was sent.























