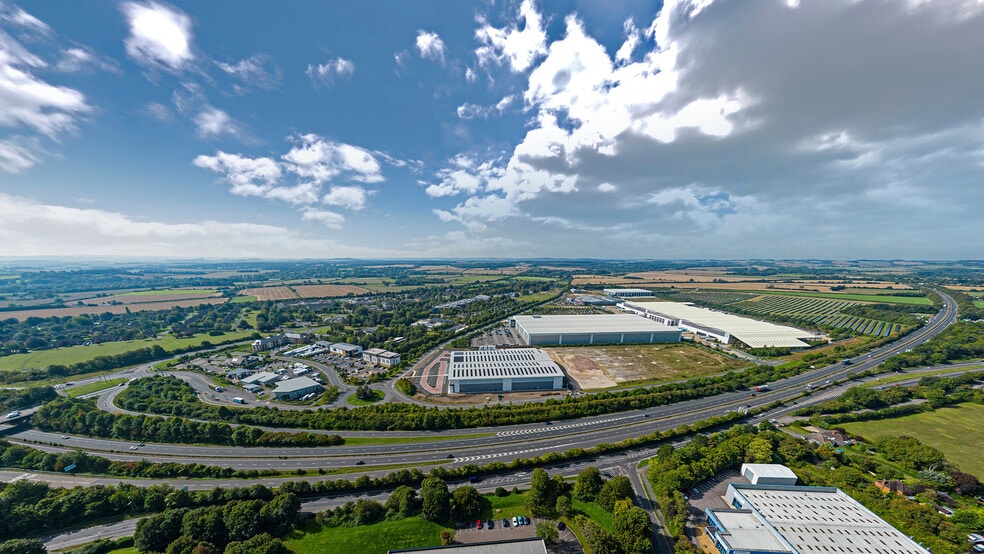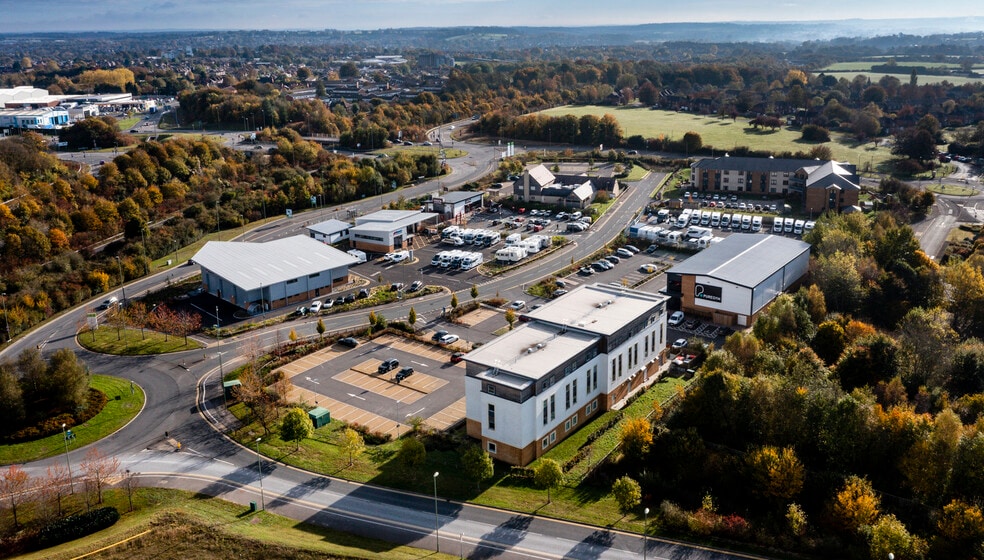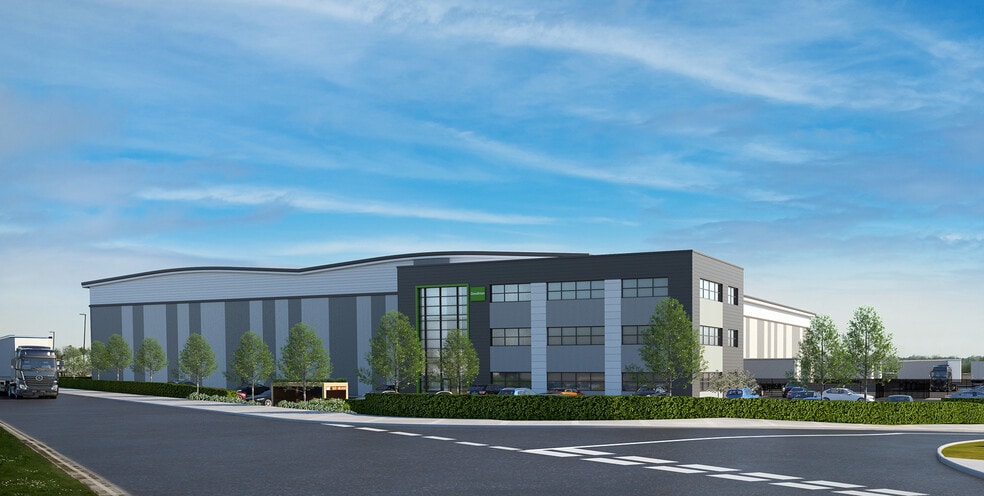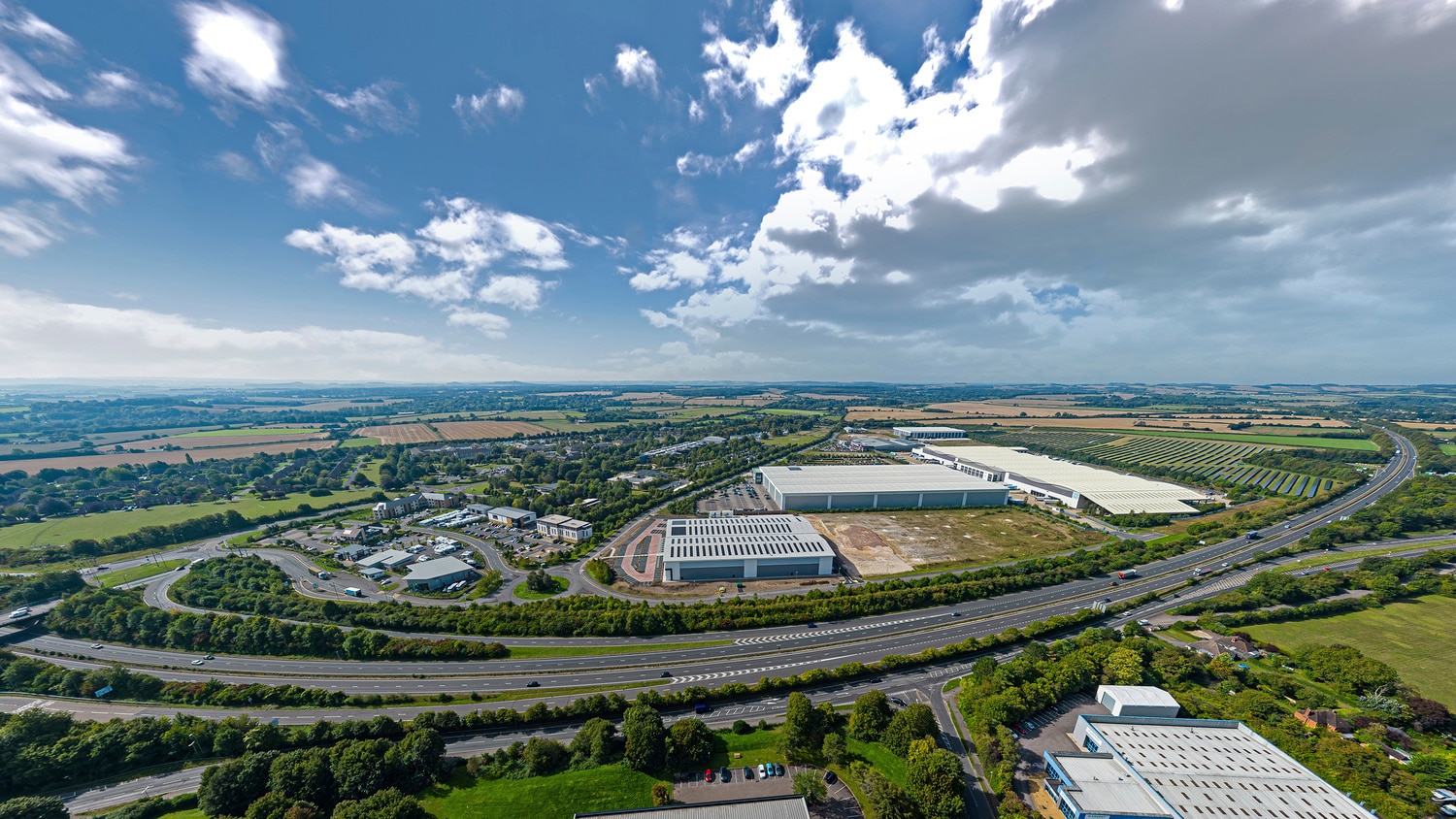Your email has been sent.
PARK HIGHLIGHTS
- Join an established mixed-use development in a highly accessible location off the A403 at Goodman's mixed-use development, Andover Business Park.
- With convenience at the heart of the park, occupiers will find a host of amenities including Costa, PureGym, a local pub and a Travelodge.
- Each unit will enjoy state-of-the-art specifications upon delivery, primed for industrial, distribution and logistics use.
- Home to the Co-operative Group's regional distribution centre, alongside notable occupiers, Rich Products UK, Westcoast, and Berry Bros & Rudd.
- Take advantage of detailed planning consents for speed of delivery, with on-site infrastructure already complete.
PARK FACTS
| Total Space Available | 176,475 SF | Park Type | Industrial Park |
| Max. Contiguous | 82,810 SF | Features | 24 Hour Access |
| Total Space Available | 176,475 SF |
| Max. Contiguous | 82,810 SF |
| Park Type | Industrial Park |
| Features | 24 Hour Access |
FEATURES AND AMENITIES
- 24 Hour Access
ALL AVAILABLE SPACES(4)
Display Rental Rate as
- SPACE
- SIZE
- TERM
- RENTAL RATE
- SPACE USE
- CONDITION
- AVAILABLE
The 3 spaces in this building must be leased together, for a total size of 82,810 SF (Contiguous Area):
Plot 8 can accommodate 82,810 square feet of industrial / distribution space delivered to an excellent specification.
- Use Class: B8
- 8 Loading Docks
- 40-Metre Yard Depth
- 20 Cycle Spaces
- Includes 3,200 SF of dedicated office space
- 12.5-Metre Clear Internal Height
- 85 Car Parking Spaces
- 4 Rolling Shutters
| Space | Size | Term | Rental Rate | Space Use | Condition | Available |
| Ground, 1st Floor, 2nd Floor | 82,810 SF | Negotiable | Upon Request Upon Request Upon Request Upon Request | Industrial | Spec Suite | 120 Days |
Andover Business Park - Ground, 1st Floor, 2nd Floor
The 3 spaces in this building must be leased together, for a total size of 82,810 SF (Contiguous Area):
- SPACE
- SIZE
- TERM
- RENTAL RATE
- SPACE USE
- CONDITION
- AVAILABLE
The 2 spaces in this building must be leased together, for a total size of 33,045 SF (Contiguous Area):
Suitable for B1c, B2 and B8 use, Plot 9 can accommodate three units of 21,280 square feet, 33,045 square feet, and 39,340 square feet delivered to an excellent specification. Please contact the agents for more information.
- Use Class: B8
- 38-Metre Yard Depth
- 4 Rolling Shutters
- 10-Metre Clear Internal Height
- 37 Car Parking Spaces (2 Accessible)
- Includes 4,650 SF of dedicated office space
The 2 spaces in this building must be leased together, for a total size of 21,280 SF (Contiguous Area):
Suitable for B1c, B2 and B8 use, Plot 9 can accommodate three units of 21,280 square feet, 33,045 square feet, and 39,340 square feet delivered to an excellent specification. Please contact the agents for more information.
- Use Class: B8
- 32-Metre Yard Depth
- 3 Rolling Shutters
- 10-Metre Clear Internal Height
- 19 Car Parking Spaces (1 Accessible)
- Includes 3,326 SF of dedicated office space
| Space | Size | Term | Rental Rate | Space Use | Condition | Available |
| Ground, 1st Floor - 9a | 33,045 SF | Negotiable | Upon Request Upon Request Upon Request Upon Request | Industrial | Spec Suite | 120 Days |
| Ground, 1st Floor - 9b | 21,280 SF | Negotiable | Upon Request Upon Request Upon Request Upon Request | Industrial | Spec Suite | 120 Days |
Andover Business Park - Ground, 1st Floor - 9a
The 2 spaces in this building must be leased together, for a total size of 33,045 SF (Contiguous Area):
Andover Business Park - Ground, 1st Floor - 9b
The 2 spaces in this building must be leased together, for a total size of 21,280 SF (Contiguous Area):
- SPACE
- SIZE
- TERM
- RENTAL RATE
- SPACE USE
- CONDITION
- AVAILABLE
The 2 spaces in this building must be leased together, for a total size of 39,340 SF (Contiguous Area):
Suitable for B1c, B2 and B8 use, Plot 9 can accommodate three units of 21,280 square feet, 33,045 square feet, and 39,340 square feet delivered to an excellent specification. Please contact the agents for more information.
- Use Class: B8
- Central Air Conditioning
- Professional Lease
- 35-Metre Yard Depth
- 3 Rolling Shutters
- Readily available skilled labour force
- Pub / hotel / coffee shop and leisure services
- Includes 4,345 SF of dedicated office space
- Natural Light
- 10-Metre Clear Internal Height
- 19 Car Parking Spaces (2 Accessible)
- Includes 3,790 SF of dedicated office space
- Detailed planning consent
| Space | Size | Term | Rental Rate | Space Use | Condition | Available |
| Ground, 1st Floor - 9c | 39,340 SF | Negotiable | Upon Request Upon Request Upon Request Upon Request | Industrial | Spec Suite | 120 Days |
Andover Business Park - Ground, 1st Floor - 9c
The 2 spaces in this building must be leased together, for a total size of 39,340 SF (Contiguous Area):
Andover Business Park - Ground, 1st Floor, 2nd Floor
| Size |
Ground - 76,410 SF
1st Floor - 3,200 SF
2nd Floor - 3,200 SF
|
| Term | Negotiable |
| Rental Rate | Upon Request |
| Space Use | Industrial |
| Condition | Spec Suite |
| Available | 120 Days |
Plot 8 can accommodate 82,810 square feet of industrial / distribution space delivered to an excellent specification.
- Use Class: B8
- Includes 3,200 SF of dedicated office space
- 8 Loading Docks
- 12.5-Metre Clear Internal Height
- 40-Metre Yard Depth
- 85 Car Parking Spaces
- 20 Cycle Spaces
- 4 Rolling Shutters
Andover Business Park - Ground, 1st Floor - 9a
| Size |
Ground - 28,395 SF
1st Floor - 9a - 4,650 SF
|
| Term | Negotiable |
| Rental Rate | Upon Request |
| Space Use | Industrial |
| Condition | Spec Suite |
| Available | 120 Days |
Suitable for B1c, B2 and B8 use, Plot 9 can accommodate three units of 21,280 square feet, 33,045 square feet, and 39,340 square feet delivered to an excellent specification. Please contact the agents for more information.
- Use Class: B8
- 10-Metre Clear Internal Height
- 38-Metre Yard Depth
- 37 Car Parking Spaces (2 Accessible)
- 4 Rolling Shutters
- Includes 4,650 SF of dedicated office space
Andover Business Park - Ground, 1st Floor - 9b
| Size |
Ground - 17,954 SF
1st Floor - 9b - 3,326 SF
|
| Term | Negotiable |
| Rental Rate | Upon Request |
| Space Use | Industrial |
| Condition | Spec Suite |
| Available | 120 Days |
Suitable for B1c, B2 and B8 use, Plot 9 can accommodate three units of 21,280 square feet, 33,045 square feet, and 39,340 square feet delivered to an excellent specification. Please contact the agents for more information.
- Use Class: B8
- 10-Metre Clear Internal Height
- 32-Metre Yard Depth
- 19 Car Parking Spaces (1 Accessible)
- 3 Rolling Shutters
- Includes 3,326 SF of dedicated office space
Andover Business Park - Ground, 1st Floor - 9c
| Size |
Ground - 35,550 SF
1st Floor - 9c - 3,790 SF
|
| Term | Negotiable |
| Rental Rate | Upon Request |
| Space Use | Industrial |
| Condition | Spec Suite |
| Available | 120 Days |
Suitable for B1c, B2 and B8 use, Plot 9 can accommodate three units of 21,280 square feet, 33,045 square feet, and 39,340 square feet delivered to an excellent specification. Please contact the agents for more information.
- Use Class: B8
- Includes 4,345 SF of dedicated office space
- Central Air Conditioning
- Natural Light
- Professional Lease
- 10-Metre Clear Internal Height
- 35-Metre Yard Depth
- 19 Car Parking Spaces (2 Accessible)
- 3 Rolling Shutters
- Includes 3,790 SF of dedicated office space
- Readily available skilled labour force
- Detailed planning consent
- Pub / hotel / coffee shop and leisure services
SELECT TENANTS AT THIS PROPERTY
- Berry Bros. & Rudd
- Co-operative Group
- Rich Products UK
- Westcoast
PARK OVERVIEW
Become part of an established mixed-use development at Andover Business Park, the ideal location for businesses seeking premium space among a distinguished list of occupiers. With only two plots remaining—Plot 8 and Plot 9—prospective customers have a rare opportunity to join a first-class operational base in a highly accessible and amenity-rich location. Plot 8 provides an opportunity for 82,810 sq ft of prime industrial or distribution space, supported by detailed planning consent for speed of delivery. Find a clear internal height of 12.5 metres, a 40-metre yard depth, eight loading docks, four rolling shutters, and 85 dedicated car parking spaces as part of the proposed specification, ideally suited for businesses needing ample storage and operational capacity. Plot 9 can accommodate three flexible units, with options for B1c, B2, and B8 use. Unit 9a will provide 21,280 sq ft with a 10-metre internal height, a 38-metre yard depth, four rolling shutters, and 37 parking spaces. Unit 9b, at 33,045 sq ft, will include a 10-metre internal height, a 32-metre yard depth, three rolling shutters, and 19 parking spaces. The largest option, Unit 9c, spans 39,340 sq ft, with a 10-metre internal height, a 35-metre yard depth, three rolling shutters, and 40 parking spaces. The park has attracted notable names, including hosting the Co-operative Group's regional distribution centre, Rich Products UK's cutting-edge bakery facility, Westcoast's expansive 460,000-square-foot warehouse, and Berry Bros. & Rudd's wine storage facility. Situated just off the A303 in Andover, the development's strategic location ensures outstanding connectivity, with direct access to the dual carriageway, providing a streamlined route to the M3 and wider motorway network. Public transport links are excellent, and an active travel plan makes commuting simple and efficient for customers and employees. Contact the agents today to secure one of the two remaining plots at Andover Business Park.
Presented by
Company Not Provided
Andover Business Park | Andover SP11 8BF
Hmm, there seems to have been an error sending your message. Please try again.
Thanks! Your message was sent.























