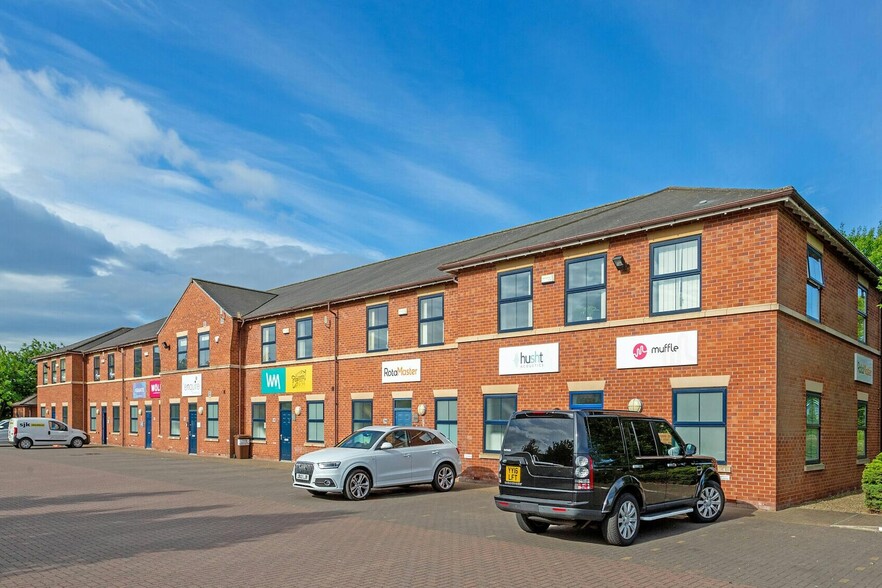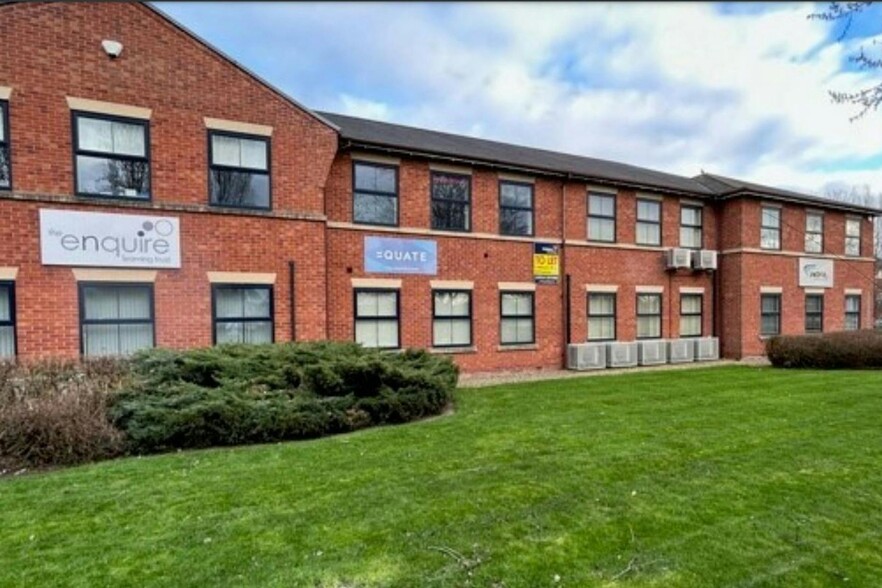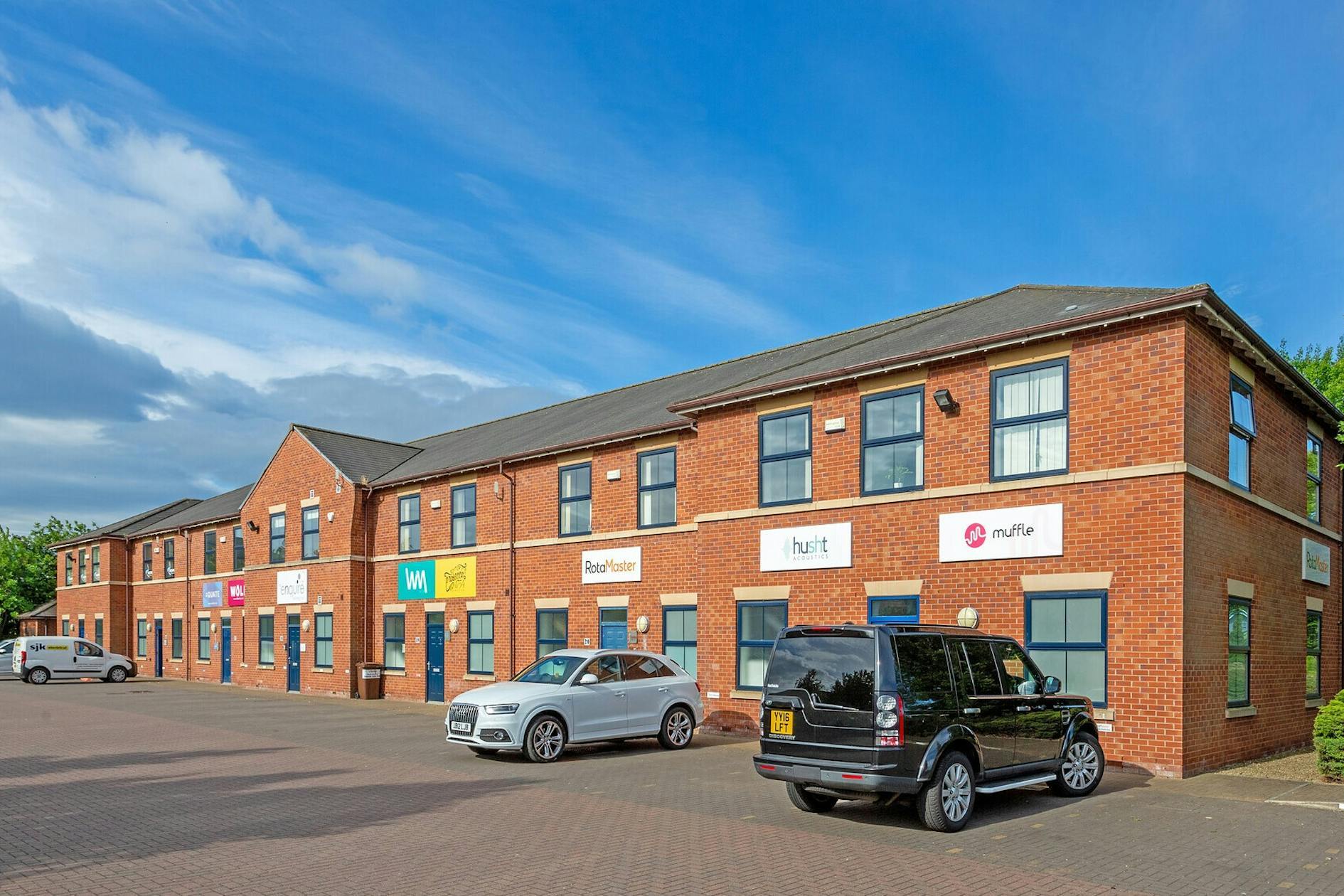
This feature is unavailable at the moment.
We apologize, but the feature you are trying to access is currently unavailable. We are aware of this issue and our team is working hard to resolve the matter.
Please check back in a few minutes. We apologize for the inconvenience.
- LoopNet Team
thank you

Your email has been sent!
Units 15-21 Appleton Ct
982 - 1,976 SF of Office Space Available in Wakefield WF2 7AR


Highlights
- Convenient location just off Junction 39 of the M1
- High quality refurbished office space with LED lighting
- 8 dedicated on site parking
all available spaces(2)
Display Rental Rate as
- Space
- Size
- Term
- Rental Rate
- Space Use
- Condition
- Available
This high quality office provides a combination of open plan and private workspaces. extending to 1,976 sq ft (183.57sq m). The accommodation has been recently refurbished and redecorated throughout, and includes LED lighting, a kitchen and male & female WC's. To the front of the property are 8 allocated car parking spaces.
- Use Class: E
- Mostly Open Floor Plan Layout
- Can be combined with additional space(s) for up to 1,976 SF of adjacent space
- Secure Storage
- Energy Performance Rating - C
- Kitchen area
- Fully Built-Out as Standard Office
- Fits 3 - 8 People
- Fully Carpeted
- Natural Light
- A combination of open plan & private office space
- New lease available
This high quality office provides a combination of open plan and private workspaces. extending to 1,976 sq ft (183.57sq m). The accommodation has been recently refurbished and redecorated throughout, and includes LED lighting, a kitchen and male & female WC's. To the front of the property are 8 allocated car parking spaces.
- Use Class: E
- Mostly Open Floor Plan Layout
- Can be combined with additional space(s) for up to 1,976 SF of adjacent space
- Secure Storage
- Energy Performance Rating - C
- Kitchen area
- Fully Built-Out as Standard Office
- Fits 3 - 8 People
- Fully Carpeted
- Natural Light
- A combination of open plan & private office space
- New lease available
| Space | Size | Term | Rental Rate | Space Use | Condition | Available |
| Ground | 982 SF | Negotiable | $17.89 /SF/YR $1.49 /SF/MO $192.59 /m²/YR $16.05 /m²/MO $1,464 /MO $17,570 /YR | Office | Full Build-Out | Now |
| 1st Floor | 994 SF | Negotiable | $17.89 /SF/YR $1.49 /SF/MO $192.59 /m²/YR $16.05 /m²/MO $1,482 /MO $17,785 /YR | Office | Full Build-Out | Now |
Ground
| Size |
| 982 SF |
| Term |
| Negotiable |
| Rental Rate |
| $17.89 /SF/YR $1.49 /SF/MO $192.59 /m²/YR $16.05 /m²/MO $1,464 /MO $17,570 /YR |
| Space Use |
| Office |
| Condition |
| Full Build-Out |
| Available |
| Now |
1st Floor
| Size |
| 994 SF |
| Term |
| Negotiable |
| Rental Rate |
| $17.89 /SF/YR $1.49 /SF/MO $192.59 /m²/YR $16.05 /m²/MO $1,482 /MO $17,785 /YR |
| Space Use |
| Office |
| Condition |
| Full Build-Out |
| Available |
| Now |
Ground
| Size | 982 SF |
| Term | Negotiable |
| Rental Rate | $17.89 /SF/YR |
| Space Use | Office |
| Condition | Full Build-Out |
| Available | Now |
This high quality office provides a combination of open plan and private workspaces. extending to 1,976 sq ft (183.57sq m). The accommodation has been recently refurbished and redecorated throughout, and includes LED lighting, a kitchen and male & female WC's. To the front of the property are 8 allocated car parking spaces.
- Use Class: E
- Fully Built-Out as Standard Office
- Mostly Open Floor Plan Layout
- Fits 3 - 8 People
- Can be combined with additional space(s) for up to 1,976 SF of adjacent space
- Fully Carpeted
- Secure Storage
- Natural Light
- Energy Performance Rating - C
- A combination of open plan & private office space
- Kitchen area
- New lease available
1st Floor
| Size | 994 SF |
| Term | Negotiable |
| Rental Rate | $17.89 /SF/YR |
| Space Use | Office |
| Condition | Full Build-Out |
| Available | Now |
This high quality office provides a combination of open plan and private workspaces. extending to 1,976 sq ft (183.57sq m). The accommodation has been recently refurbished and redecorated throughout, and includes LED lighting, a kitchen and male & female WC's. To the front of the property are 8 allocated car parking spaces.
- Use Class: E
- Fully Built-Out as Standard Office
- Mostly Open Floor Plan Layout
- Fits 3 - 8 People
- Can be combined with additional space(s) for up to 1,976 SF of adjacent space
- Fully Carpeted
- Secure Storage
- Natural Light
- Energy Performance Rating - C
- A combination of open plan & private office space
- Kitchen area
- New lease available
Property Overview
Appleton Court is situated on one of Yorkshire’s premier business parks, Calder Park. Calder Park is just off junction 39 of the M1 accessed via the A636 Denby Dale Road. The property’s prominent and convenient location means that it is well served by regular bus services running to and from Wakefield city centre and vehicular access to the region’s main conurbations couldn’t be easier with the M1 less than 2 mins away. There are a host of amentiies on Calder Park that include Starbucks Coffee, Premier Inn hotel, two public houses and a Greggs. Unit 17 Appleton Court provides high quality, self-conmtained, office accommodation arranged over ground and first floor. This modern office building is positioned in a sought after location in the heart of Calder Park, just off Junction 39 of the M1 motorway and just a short drive away from Wakefield City Centre.
- Courtyard
- Security System
- Storage Space
PROPERTY FACTS
Learn More About Renting Office Space
Presented by

Units 15-21 | Appleton Ct
Hmm, there seems to have been an error sending your message. Please try again.
Thanks! Your message was sent.





