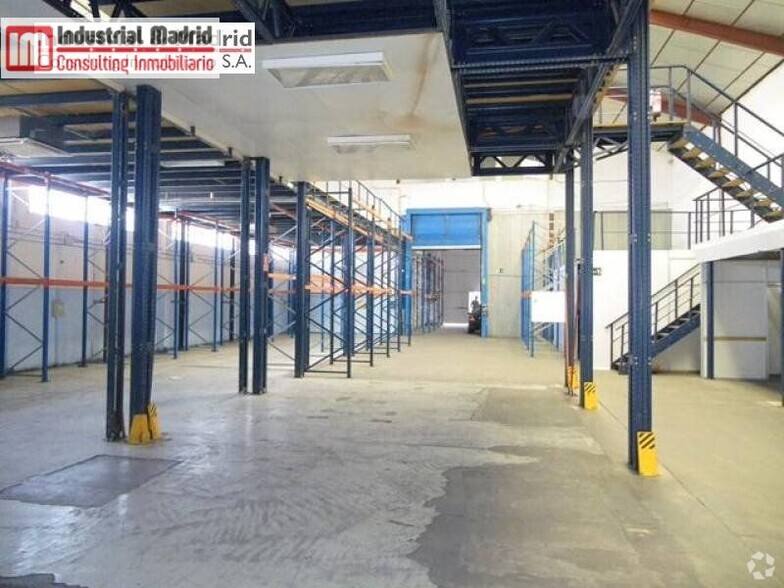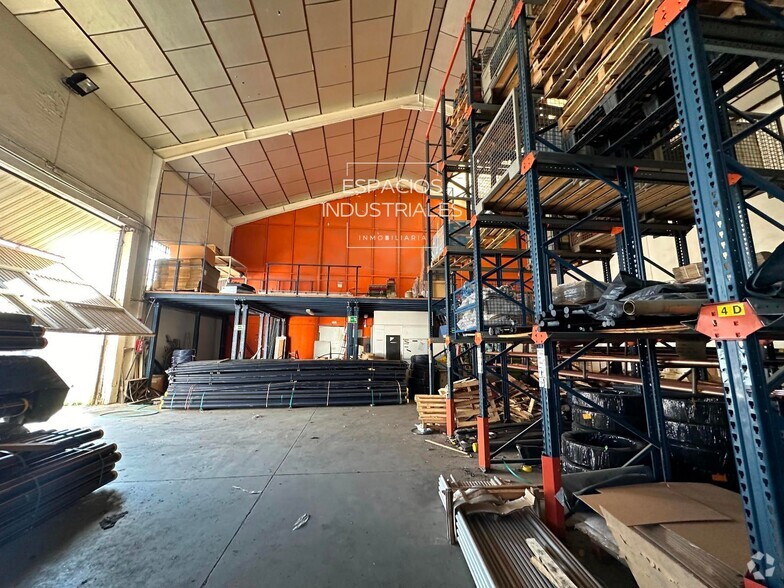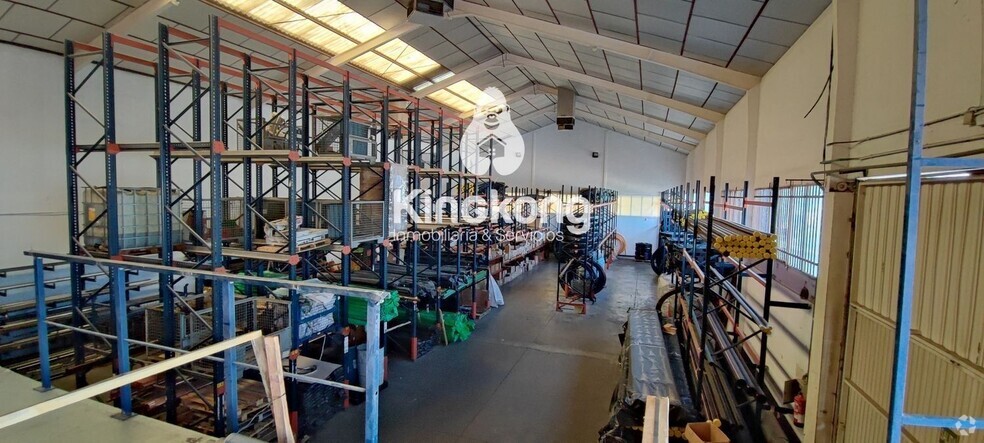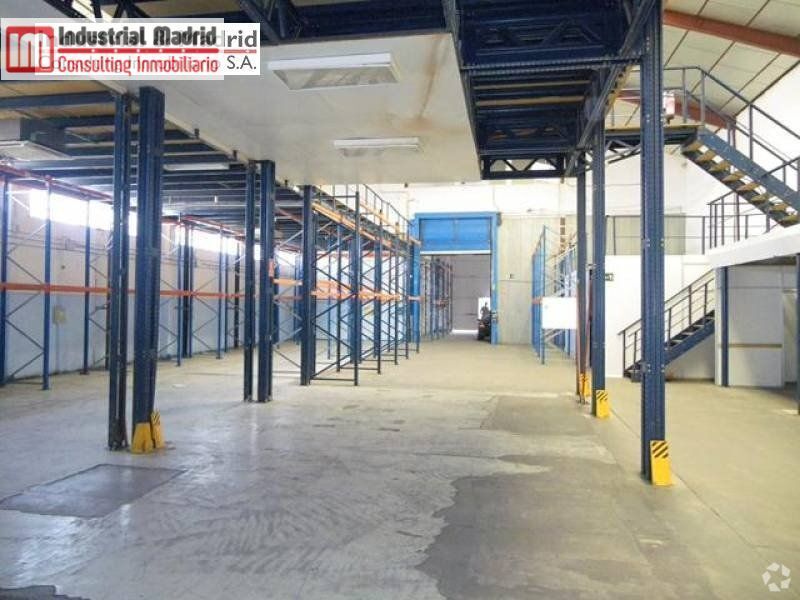
This feature is unavailable at the moment.
We apologize, but the feature you are trying to access is currently unavailable. We are aware of this issue and our team is working hard to resolve the matter.
Please check back in a few minutes. We apologize for the inconvenience.
- LoopNet Team
thank you

Your email has been sent!
Polígono Industrial El Guijar
25,338 SF Vacant Industrial Building 28500 Arganda del Rey $832,733 ($33/SF)



Some information has been automatically translated.
Investment Highlights
- Large and versatile
- Consolidated business area
- Multiple possibilities
Property Facts
| Price | $832,733 | Property Subtype | Warehouse |
| Price Per SF | $33 | Building Class | C |
| Sale Type | Investment or Owner User | Rentable Building Area | 10,000 - 60,000 SF |
| Property Type | Industrial | Year Built | 1980 - 1989 |
| Price | $832,733 |
| Price Per SF | $33 |
| Sale Type | Investment or Owner User |
| Property Type | Industrial |
| Property Subtype | Warehouse |
| Building Class | C |
| Rentable Building Area | 10,000 - 60,000 SF |
| Year Built | 1980 - 1989 |
Amenities
- Courtyard
- Storage Space
- Natural Light
- Shower Facilities
- Private Bathroom
- Air Conditioning
About Arganda del Rey, MAD 28500
Ref: 13328 Warehouse developed on the ground floor, mezzanine and upper floors, all connected by an internal staircase, located in the El Guijar industrial estate. The industrial building is located on a plot of 1977m2, distributed in the following spaces: - Practically diaphanous ground floor of 1,192 m2 that is distributed in a work area, office/dressing room, toilets in the front and three storage areas. - 800 m2 basement with trailer access. - Mezzanine of 177 m2 with toilets and dining room. - Top floor of 185 m2 with offices and offices. In addition, it has two patios, a front one of 160 m2 and the other side of 417m2. The structure is made of concrete and the roof is angled down. The floors in the work area are made of polished concrete, the ceilings are made of sandwich panel and the industrial air conditioning. It has two accesses for trailers, one in front and one on the side. The entire building has natural light. It has a three-phase electrical installation, a smoke detector and a maximum height of 13 m. Taxes and expenses not included: ITP or VAT, notary, registry, agency, valuation, etc.
Space Availability
- Space
- Size
- Space Use
- Condition
- Available
- Ground
- 25,338 SF
- Industrial
- Partial Build-Out
- Now
| Space | Size | Space Use | Condition | Available |
| Ground | 25,338 SF | Industrial | Partial Build-Out | Now |
Ground
| Size |
| 25,338 SF |
| Space Use |
| Industrial |
| Condition |
| Partial Build-Out |
| Available |
| Now |
Learn More About Investing in Industrial Properties
Presented by
Industrial & Madrid Consulting Inmobiliario
Polígono Industrial El Guijar
Hmm, there seems to have been an error sending your message. Please try again.
Thanks! Your message was sent.



