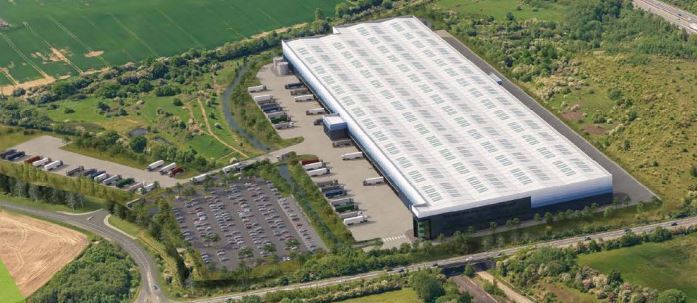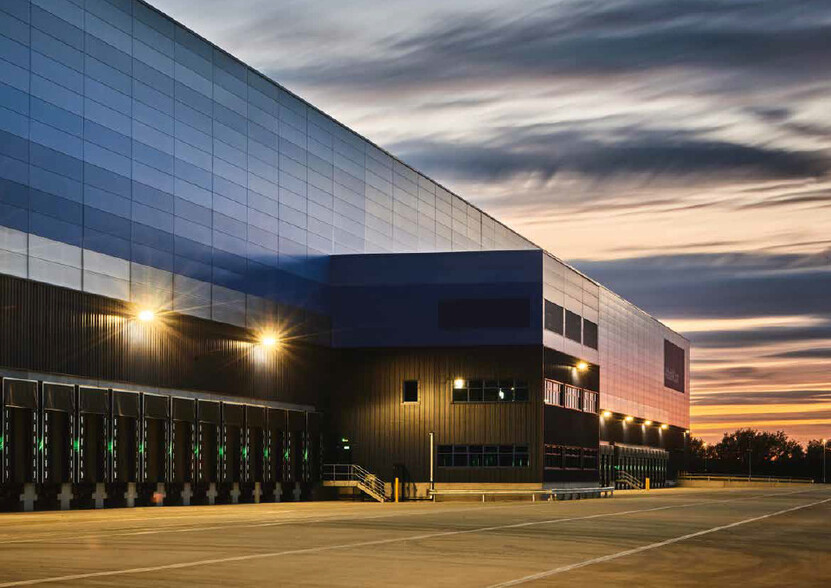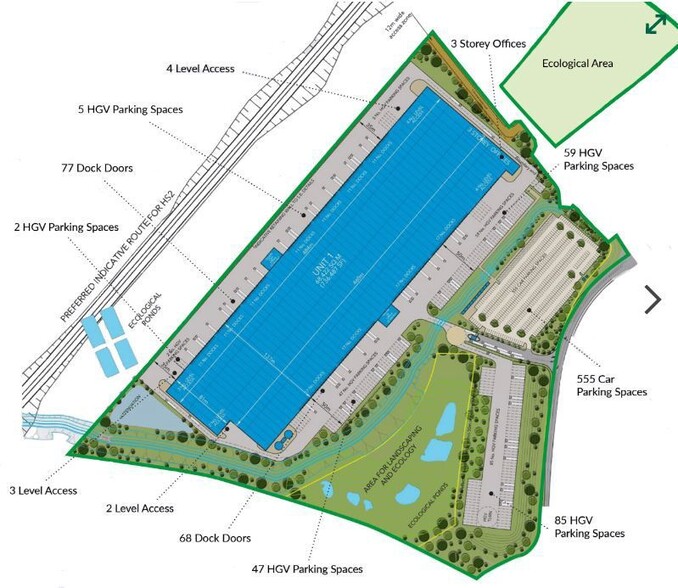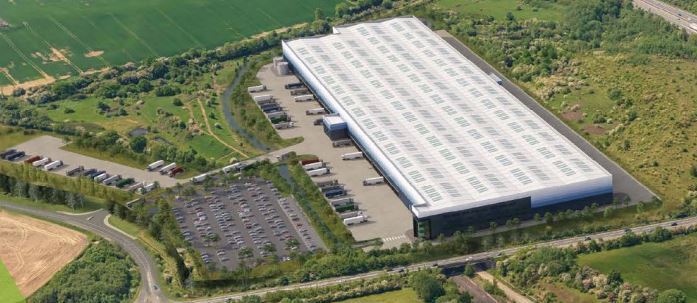
This feature is unavailable at the moment.
We apologize, but the feature you are trying to access is currently unavailable. We are aware of this issue and our team is working hard to resolve the matter.
Please check back in a few minutes. We apologize for the inconvenience.
- LoopNet Team
thank you

Your email has been sent!
G.Park Ashby Rd
736,487 SF of 4-Star Industrial Space Available in Ashby De La Zouch LE65 1TE



Highlights
- The site has the benefit of an existing rail connection
- 18M clear height
- Enhanced specification
Features
all available space(1)
Display Rental Rate as
- Space
- Size
- Term
- Rental Rate
- Space Use
- Condition
- Available
The 3 spaces in this building must be leased together, for a total size of 736,487 SF (Contiguous Area):
The development has been flexibly designed to accommodate build to suit logistics/ warehouse opportunities of up to 736,487 sq ft.
- Use Class: B8
- 13 Drive Ins
- 60 Loading Docks
- Energy Performance Rating - A
- Built to suit logistics warehouse
- Planning approved
- Includes 11,754 SF of dedicated office space
- Includes 16,577 SF of dedicated office space
- Space is in Excellent Condition
- Natural Light
- Yard
- Fitted out to a high standard
- Use Class: B2
- Includes 11,755 SF of dedicated office space
| Space | Size | Term | Rental Rate | Space Use | Condition | Available |
| Ground, 1st Floor, 2nd Floor | 736,487 SF | Negotiable | Upon Request Upon Request Upon Request Upon Request | Industrial | Shell Space | 120 Days |
Ground, 1st Floor, 2nd Floor
The 3 spaces in this building must be leased together, for a total size of 736,487 SF (Contiguous Area):
| Size |
|
Ground - 706,636 SF
1st Floor - 18,370 SF
2nd Floor - 11,481 SF
|
| Term |
| Negotiable |
| Rental Rate |
| Upon Request Upon Request Upon Request Upon Request |
| Space Use |
| Industrial |
| Condition |
| Shell Space |
| Available |
| 120 Days |
Ground, 1st Floor, 2nd Floor
| Size |
Ground - 706,636 SF
1st Floor - 18,370 SF
2nd Floor - 11,481 SF
|
| Term | Negotiable |
| Rental Rate | Upon Request |
| Space Use | Industrial |
| Condition | Shell Space |
| Available | 120 Days |
The development has been flexibly designed to accommodate build to suit logistics/ warehouse opportunities of up to 736,487 sq ft.
- Use Class: B8
- Includes 16,577 SF of dedicated office space
- 13 Drive Ins
- Space is in Excellent Condition
- 60 Loading Docks
- Natural Light
- Energy Performance Rating - A
- Yard
- Built to suit logistics warehouse
- Fitted out to a high standard
- Planning approved
- Use Class: B2
- Includes 11,754 SF of dedicated office space
- Includes 11,755 SF of dedicated office space
Property Overview
The property will comprise an industrial building of steel frame construction. G.Park Ashby de la Zouch is an 86 acre development site which sits adjacent to the A42 and A511 and provides direct access to the M1 (Junction 23A) 10 miles to the North East and the M42 to the South. The site has the benefit of an existing rail connection, cleared to W8 container gauge, and is situated on the Leicester to Burton freight line. This line links with the Derby to Birmingham line and to the West Coast main line, providing rail connectivity in all directions.
Distribution FACILITY FACTS
Presented by

G.Park | Ashby Rd
Hmm, there seems to have been an error sending your message. Please try again.
Thanks! Your message was sent.



