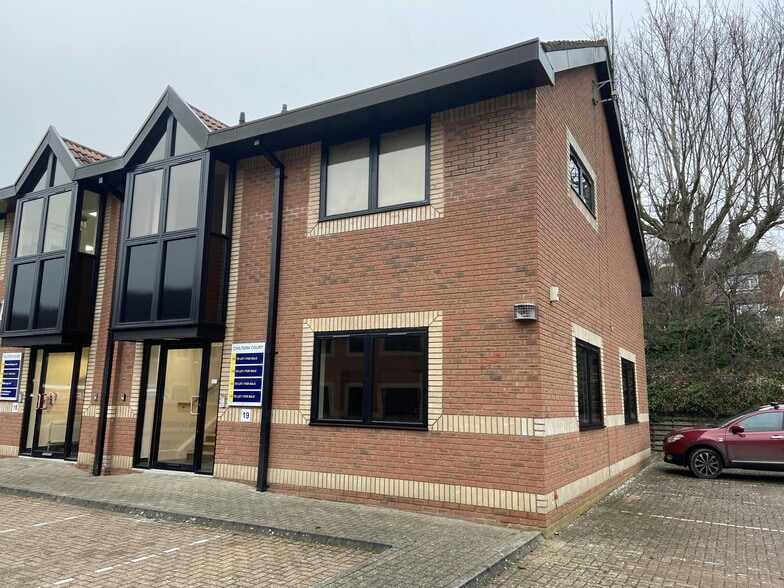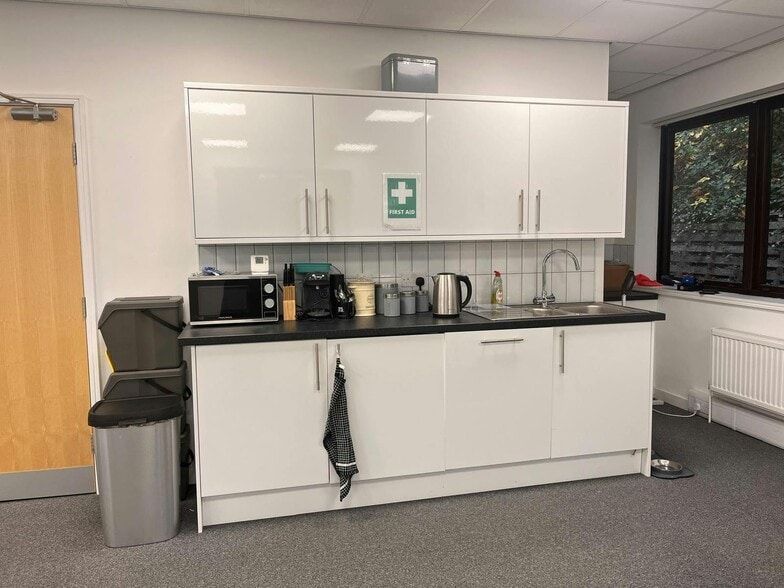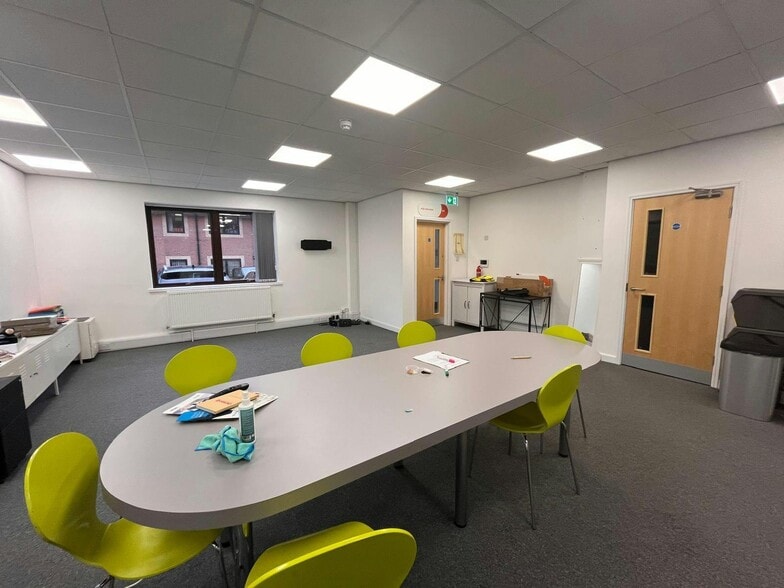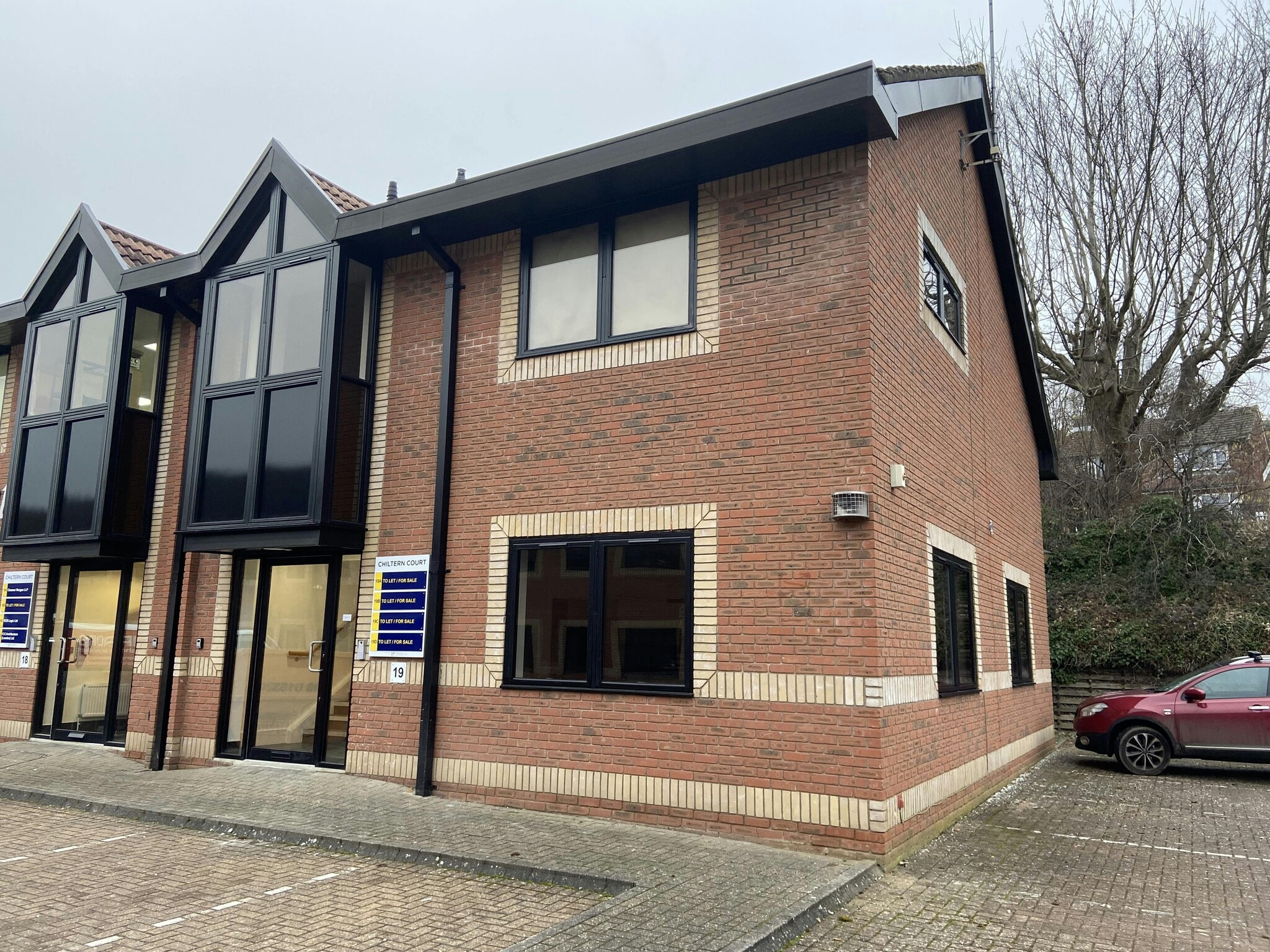Your email has been sent.
HIGHLIGHTS
- Rent free period available.
- Recently refurbished.
- Perimeter trunking.
- Disabled WC.
- Small Business Rates Relief available = no business rates to pay.
- New LED lighting.
- Newly fitted kitchen & carpeting.
- Good car parking.
ALL AVAILABLE SPACE(1)
Display Rental Rate as
- SPACE
- SIZE
- TERM
- RENTAL RATE
- SPACE USE
- CONDITION
- AVAILABLE
The property comprises a recently refurbished, end of terrace, ground floor office suite, to the rear of the estate, benefitting from triple aspect, 4 car parking spaces, newly fitted kitchen, new carpeting, suspended ceilings, new LED lighting and perimeter trunking. There is a disabled toilet within the ground floor suite, access control with a camera and radiator heating. 19 Chiltern Court has recently been awarded a B rated EPC which means the property is very energy efficient.
- Use Class: E
- Mostly Open Floor Plan Layout
- Central Heating System
- Common Parts WC Facilities
- Recently refurbished
- Newly fitted kitchen
- Fully Built-Out as Standard Office
- Fits 2 - 6 People
- Natural Light
- Perimeter Trunking
- Heating to radiators
- Good car parking
| Space | Size | Term | Rental Rate | Space Use | Condition | Available |
| Ground, Ste 19 | 668 SF | Negotiable | $22.83 /SF/YR $1.90 /SF/MO $15,249 /YR $1,271 /MO | Office | Full Build-Out | Now |
Ground, Ste 19
| Size |
| 668 SF |
| Term |
| Negotiable |
| Rental Rate |
| $22.83 /SF/YR $1.90 /SF/MO $15,249 /YR $1,271 /MO |
| Space Use |
| Office |
| Condition |
| Full Build-Out |
| Available |
| Now |
Ground, Ste 19
| Size | 668 SF |
| Term | Negotiable |
| Rental Rate | $22.83 /SF/YR |
| Space Use | Office |
| Condition | Full Build-Out |
| Available | Now |
The property comprises a recently refurbished, end of terrace, ground floor office suite, to the rear of the estate, benefitting from triple aspect, 4 car parking spaces, newly fitted kitchen, new carpeting, suspended ceilings, new LED lighting and perimeter trunking. There is a disabled toilet within the ground floor suite, access control with a camera and radiator heating. 19 Chiltern Court has recently been awarded a B rated EPC which means the property is very energy efficient.
- Use Class: E
- Fully Built-Out as Standard Office
- Mostly Open Floor Plan Layout
- Fits 2 - 6 People
- Central Heating System
- Natural Light
- Common Parts WC Facilities
- Perimeter Trunking
- Recently refurbished
- Heating to radiators
- Newly fitted kitchen
- Good car parking
PROPERTY OVERVIEW
The building forms part of Chiltern Court which was developed during the early 1990's. The whole estate comprises 19 separate office buildings, in an attractive gated courtyard setting, in an established business area of Chesham. The property comprises a recently refurbished, end of terrace, ground floor office suite, to the rear of the estate, benefitting from triple aspect, 4 car parking spaces, newly fitted kitchen, new carpeting, suspended ceilings, new LED lighting and perimeter trunking. There is a disabled toilet within the ground floor suite, access control with a camera and radiator heating. 19 Chiltern Court has recently been awarded a B rated EPC which means the property is very energy efficient. The ground floor suite is available on a new lease direct from the landlord.
- Security System
- Accent Lighting
PROPERTY FACTS
SELECT TENANTS
- FLOOR
- TENANT NAME
- INDUSTRY
- 1st
- KE Architecture (London) Ltd
- Professional, Scientific, and Technical Services
- 1st
- Rack People
- Information
- GRND
- RCB Logic Ltd
- Wholesaler
- Multiple
- Seabrook Architects
- Professional, Scientific, and Technical Services
- Multiple
- Specialised Canvas Services Ltd
- Manufacturing
Presented by

Asheridge Rd
Hmm, there seems to have been an error sending your message. Please try again.
Thanks! Your message was sent.





