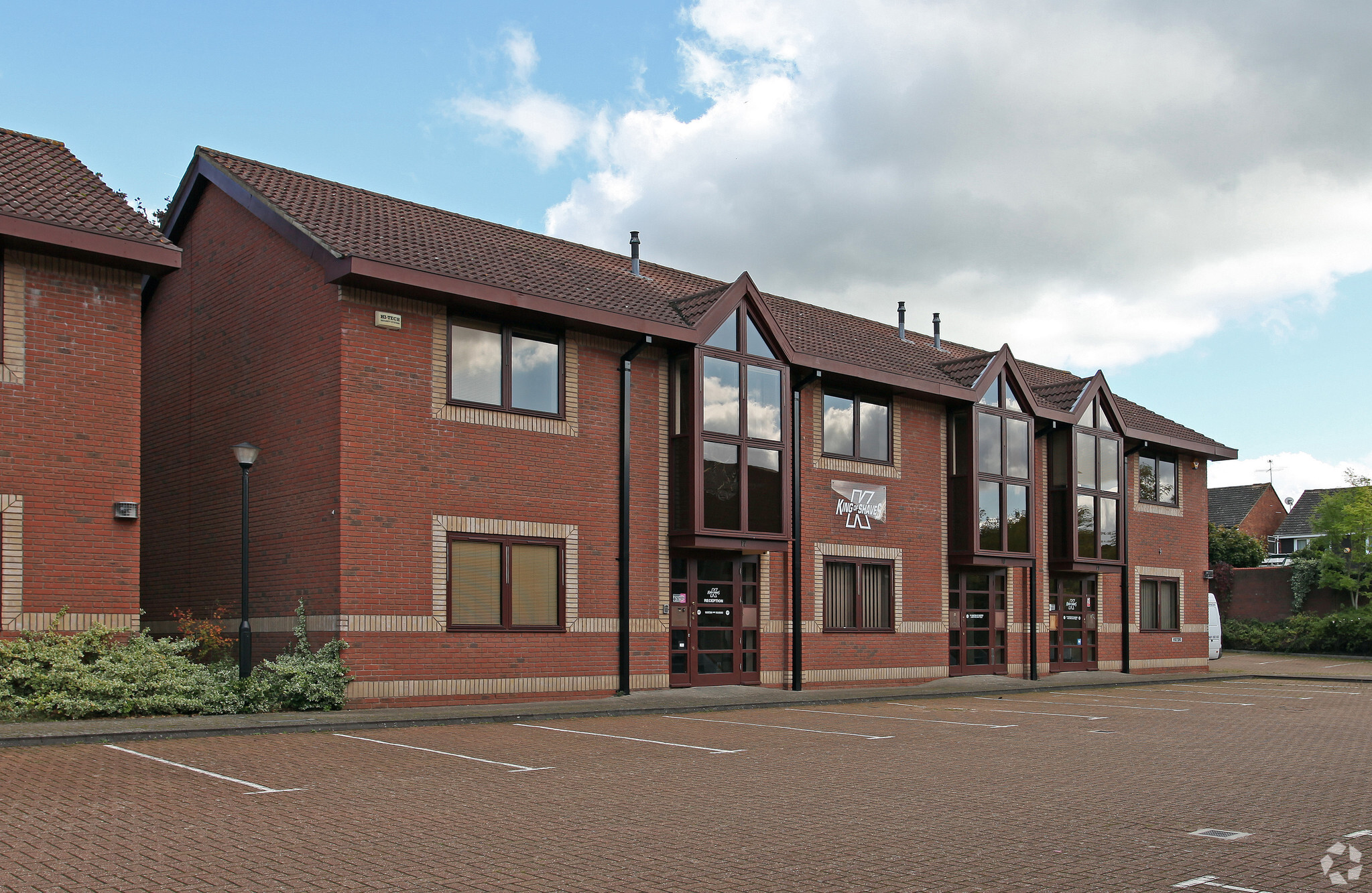Asheridge Rd 668 SF of Office Space Available in Chesham HP5 2PY
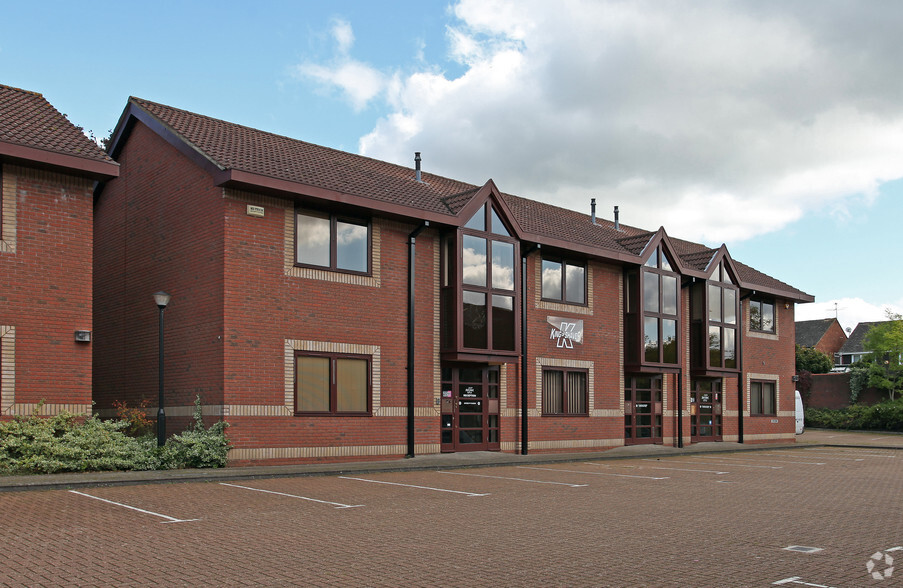
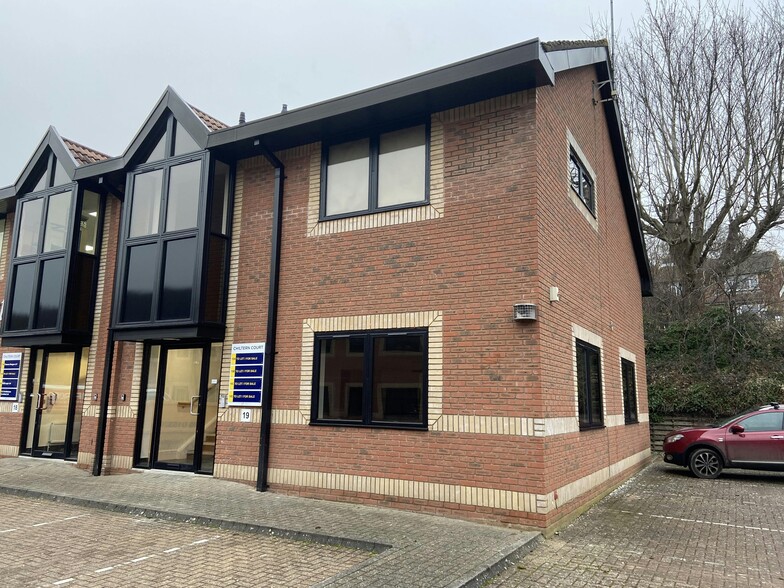
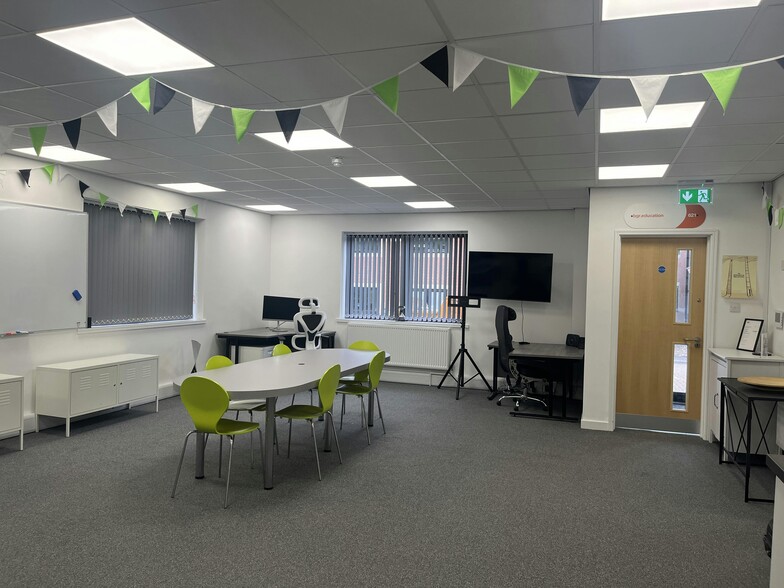
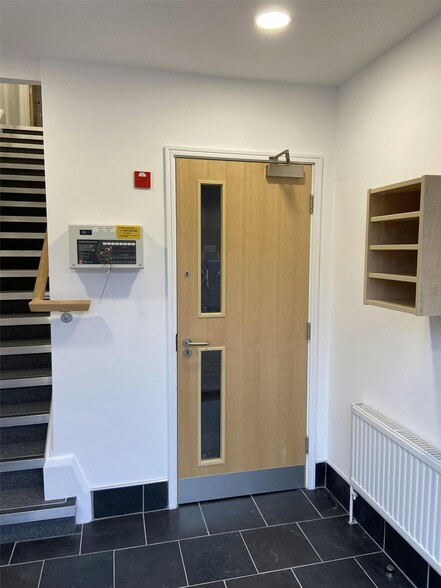
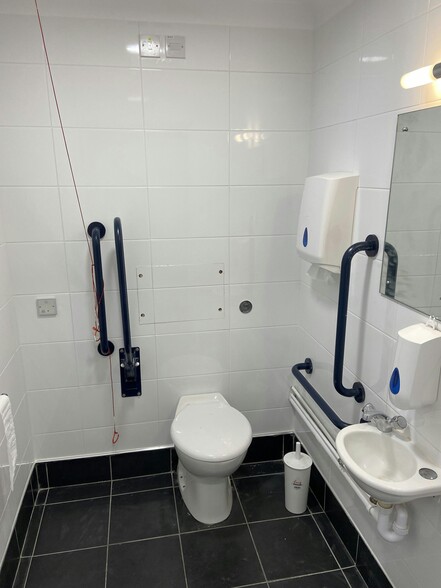
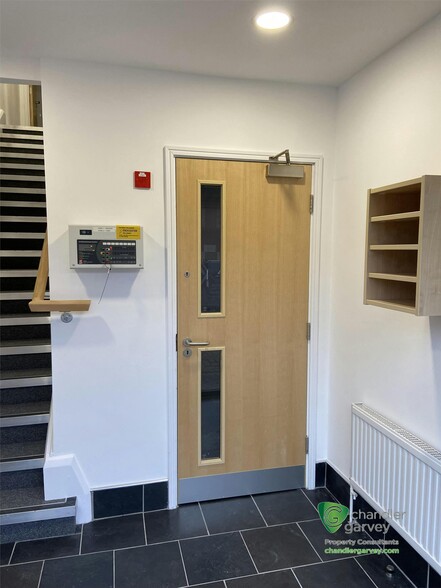
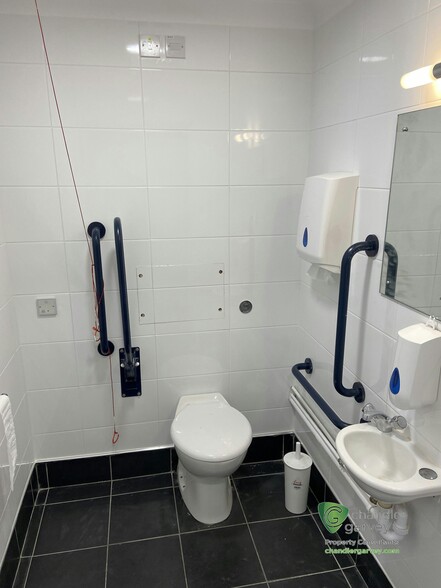
HIGHLIGHTS
- Recently refurbished
- Suspended ceiling
- Perimeter trunking
- New carpeting
- Good car parking
- Heating to radiators
- New LED lighting
- Newly fitted kitchen
- Disabled WC
ALL AVAILABLE SPACE(1)
Display Rental Rate as
- SPACE
- SIZE
- TERM
- RENTAL RATE
- SPACE USE
- CONDITION
- AVAILABLE
A new lease to be granted direct from the Landlord on terms to be agreed. Rent: £11,400 per annum
- Use Class: E
- Mostly Open Floor Plan Layout
- Central Heating System
- Common Parts WC Facilities
- Recently refurbished
- Newly fitted kitchen
- Fully Built-Out as Standard Office
- Fits 2 - 6 People
- Natural Light
- Perimeter Trunking
- Heating to radiators
- Good car parking
| Space | Size | Term | Rental Rate | Space Use | Condition | Available |
| Ground, Ste 19 | 668 SF | Negotiable | $22.65 /SF/YR | Office | Full Build-Out | Now |
Ground, Ste 19
| Size |
| 668 SF |
| Term |
| Negotiable |
| Rental Rate |
| $22.65 /SF/YR |
| Space Use |
| Office |
| Condition |
| Full Build-Out |
| Available |
| Now |
PROPERTY OVERVIEW
The building forms part of Chiltern Court which was developed during the early 1990's. The whole estate comprises 19 separate office buildings, in an attractive gated courtyard setting, in an established business area of Chesham. The property comprises a recently refurbished, end of terrace, ground floor office suite, to the rear of the estate, benefitting from triple aspect, 4 car parking spaces, newly fitted kitchen, new carpeting, suspended ceilings, new LED lighting and perimeter trunking. There is a disabled toilet within the ground floor suite, access control with a camera and radiator heating. 19 Chiltern Court has recently been awarded a B rated EPC which means the property is very energy efficient. The ground floor suite is available on a new lease direct from the landlord.
- Security System
- Accent Lighting
PROPERTY FACTS
SELECT TENANTS
- FLOOR
- TENANT NAME
- INDUSTRY
- 1st
- KE Architecture (London) Ltd
- Professional, Scientific, and Technical Services
- 1st
- Rack People
- Information
- GRND
- RCB Logic Ltd
- Wholesaler
- Multiple
- Seabrook Architects
- Professional, Scientific, and Technical Services
- Multiple
- Specialised Canvas Services Ltd
- Manufacturing



