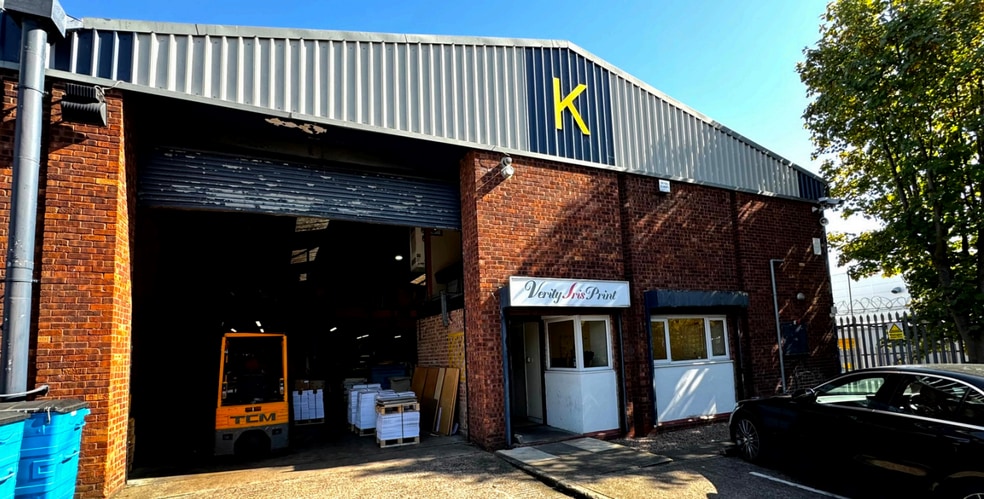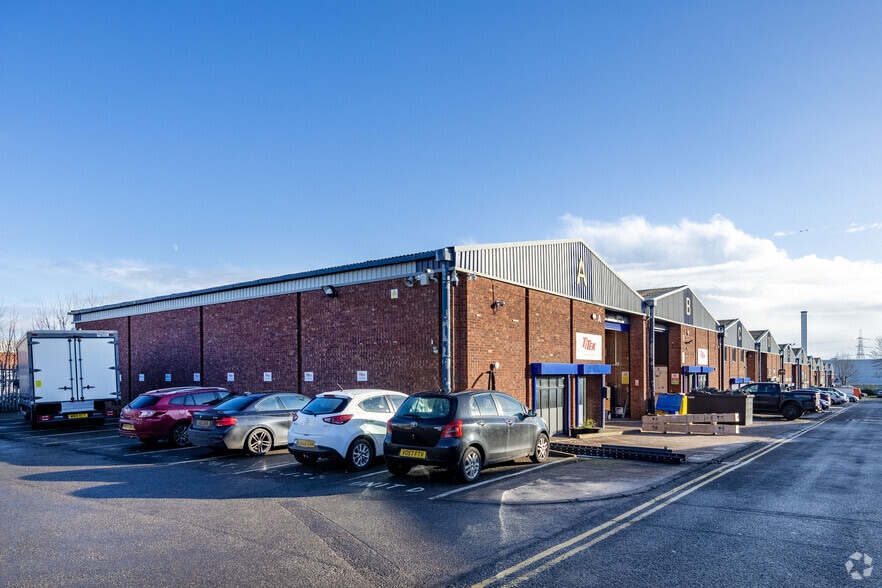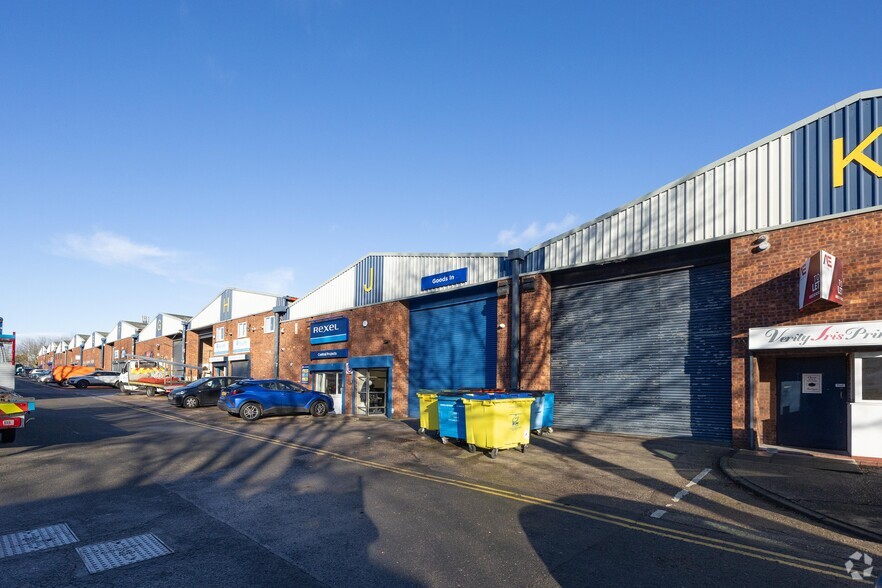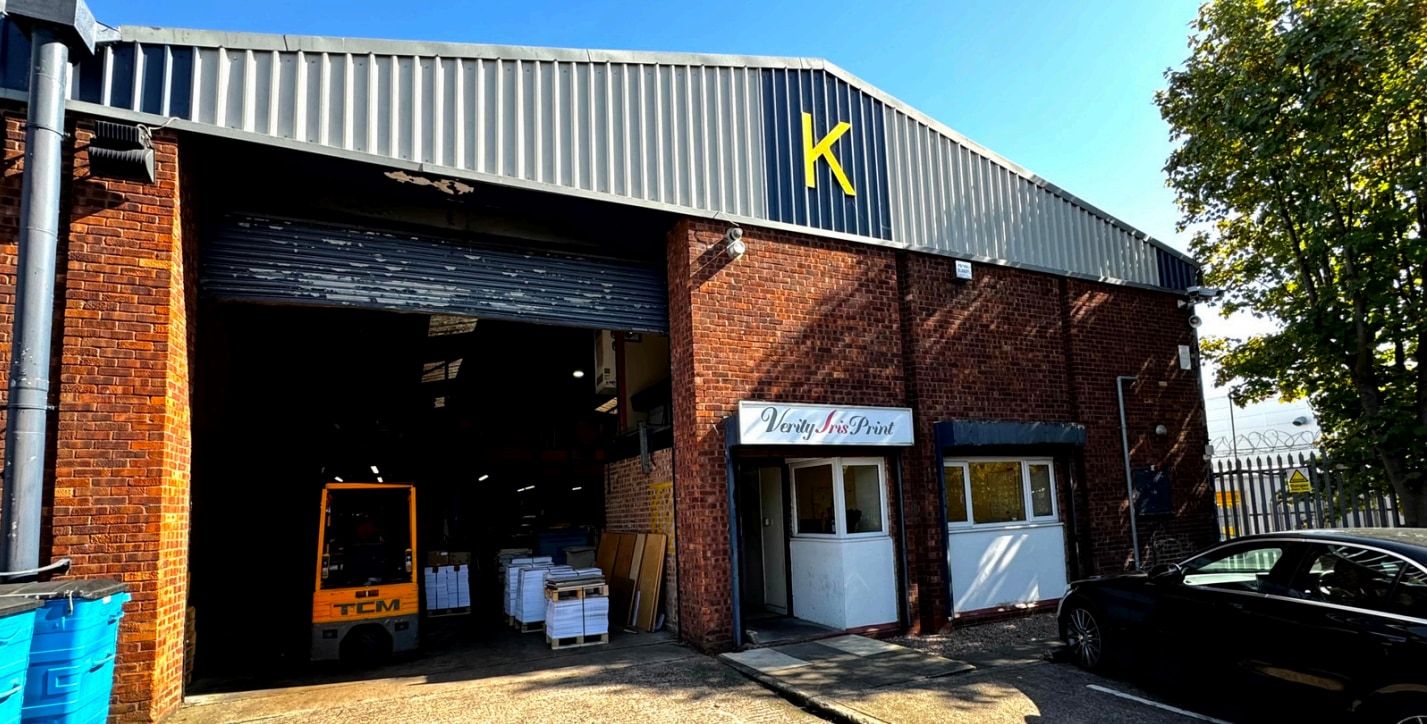
This feature is unavailable at the moment.
We apologize, but the feature you are trying to access is currently unavailable. We are aware of this issue and our team is working hard to resolve the matter.
Please check back in a few minutes. We apologize for the inconvenience.
- LoopNet Team
thank you

Your email has been sent!
Ashold Farm Rd
6,272 SF of Industrial Space Available in Birmingham B24 9QG



HIGHLIGHTS
- Located at the end of a terrace
- Mezzanine flooring has been installed
- Convenient parking facilities
FEATURES
ALL AVAILABLE SPACE(1)
Display Rental Rate as
- SPACE
- SIZE
- TERM
- RENTAL RATE
- SPACE USE
- CONDITION
- AVAILABLE
The 2 spaces in this building must be leased together, for a total size of 6,272 SF (Contiguous Area):
Unit K is a purpose-built industrial unit arranged across two floors, with the ground floor offering a mix of warehouse and industrial space, along with associated office areas.
- Use Class: B8
- Energy Performance Rating - D
- CCTV cameras
- Closed Circuit Television Monitoring (CCTV)
- Electric gated access
- Eaves height of 5.2 metres
| Space | Size | Term | Rental Rate | Space Use | Condition | Available |
| Ground - K, Mezzanine - K | 6,272 SF | Negotiable | $8.25 /SF/YR $0.69 /SF/MO $51,753 /YR $4,313 /MO | Industrial | Full Build-Out | Now |
Ground - K, Mezzanine - K
The 2 spaces in this building must be leased together, for a total size of 6,272 SF (Contiguous Area):
| Size |
|
Ground - K - 4,126 SF
Mezzanine - K - 2,146 SF
|
| Term |
| Negotiable |
| Rental Rate |
| $8.25 /SF/YR $0.69 /SF/MO $51,753 /YR $4,313 /MO |
| Space Use |
| Industrial |
| Condition |
| Full Build-Out |
| Available |
| Now |
Ground - K, Mezzanine - K
| Size |
Ground - K - 4,126 SF
Mezzanine - K - 2,146 SF
|
| Term | Negotiable |
| Rental Rate | $8.25 /SF/YR |
| Space Use | Industrial |
| Condition | Full Build-Out |
| Available | Now |
Unit K is a purpose-built industrial unit arranged across two floors, with the ground floor offering a mix of warehouse and industrial space, along with associated office areas.
- Use Class: B8
- Closed Circuit Television Monitoring (CCTV)
- Energy Performance Rating - D
- Electric gated access
- CCTV cameras
- Eaves height of 5.2 metres
PROPERTY OVERVIEW
Unit K is a purpose-built industrial unit of steel portal frame construction with a combination of brick and part-profile metal cladding. The accommodation is arranged across two floors, with the ground floor offering a mix of warehouse and industrial space, along with associated office areas. Additional storage is available at mezzanine level. The unit benefits from an eaves height of 5.2 metres, except in areas where mezzanine flooring has been installed, maximising both vertical and horizontal space for operational efficiency. Externally, the property offers convenient parking facilities at the front of the unit.
WAREHOUSE FACILITY FACTS
Presented by

Ashold Farm Rd
Hmm, there seems to have been an error sending your message. Please try again.
Thanks! Your message was sent.





