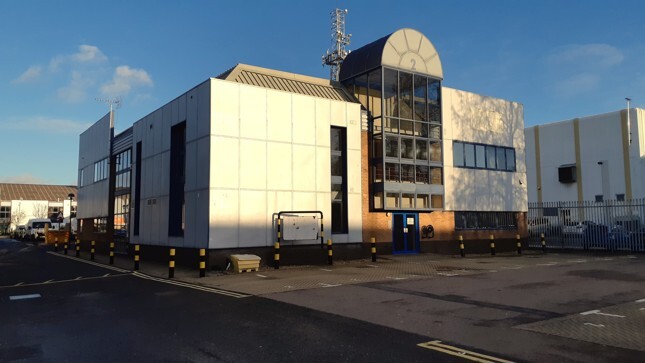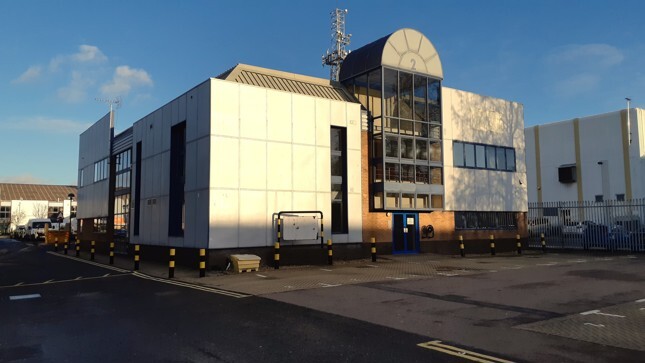
This feature is unavailable at the moment.
We apologize, but the feature you are trying to access is currently unavailable. We are aware of this issue and our team is working hard to resolve the matter.
Please check back in a few minutes. We apologize for the inconvenience.
- LoopNet Team
thank you

Your email has been sent!
Ashton Rd
2,780 SF of Industrial Space Available in Romford RM3 8UF

Sublease Highlights
- 3 phase power
- Racking to be included
- LED lighting
all available space(1)
Display Rental Rate as
- Space
- Size
- Term
- Rental Rate
- Space Use
- Condition
- Available
The available space comprises a part ground floor area within a two storey industrial unit. Internally, the unit is accessed via a shared entrance to the front, leading on to a predominantly open plan storage area with a shared loading bay to the rear with roller shutter access. The available space benefits from a small manager's office and its own WC facilities.
- Use Class: B2
- 1 Drive Bay
- Secure Storage
- 7 car parking spaces
- 3.27m to underside of first floor
- Sublease space available from current tenant
- Partitioned Offices
- Demised WC facilities
- Potential for additional office space
| Space | Size | Term | Rental Rate | Space Use | Condition | Available |
| Ground - Unit 2 | 2,780 SF | Jan 2026 | Upon Request Upon Request Upon Request Upon Request Upon Request Upon Request | Industrial | Full Build-Out | Now |
Ground - Unit 2
| Size |
| 2,780 SF |
| Term |
| Jan 2026 |
| Rental Rate |
| Upon Request Upon Request Upon Request Upon Request Upon Request Upon Request |
| Space Use |
| Industrial |
| Condition |
| Full Build-Out |
| Available |
| Now |
Ground - Unit 2
| Size | 2,780 SF |
| Term | Jan 2026 |
| Rental Rate | Upon Request |
| Space Use | Industrial |
| Condition | Full Build-Out |
| Available | Now |
The available space comprises a part ground floor area within a two storey industrial unit. Internally, the unit is accessed via a shared entrance to the front, leading on to a predominantly open plan storage area with a shared loading bay to the rear with roller shutter access. The available space benefits from a small manager's office and its own WC facilities.
- Use Class: B2
- Sublease space available from current tenant
- 1 Drive Bay
- Partitioned Offices
- Secure Storage
- Demised WC facilities
- 7 car parking spaces
- Potential for additional office space
- 3.27m to underside of first floor
Property Overview
The property is situated at the entrance to the Ashton Gate estate fronting Ashton Road within the popular Harold Hill industrial area laying just north of the A12. The property benefits from excellent road links being just 0.25 miles from the Gallows Corner intersection of the A12/A127 and 2 miles from the M25 Junction 28 (Brentwood).
- Courtyard
- Security System
- Air Conditioning
PROPERTY FACTS
Learn More About Renting Industrial Properties
Presented by

Ashton Rd
Hmm, there seems to have been an error sending your message. Please try again.
Thanks! Your message was sent.






