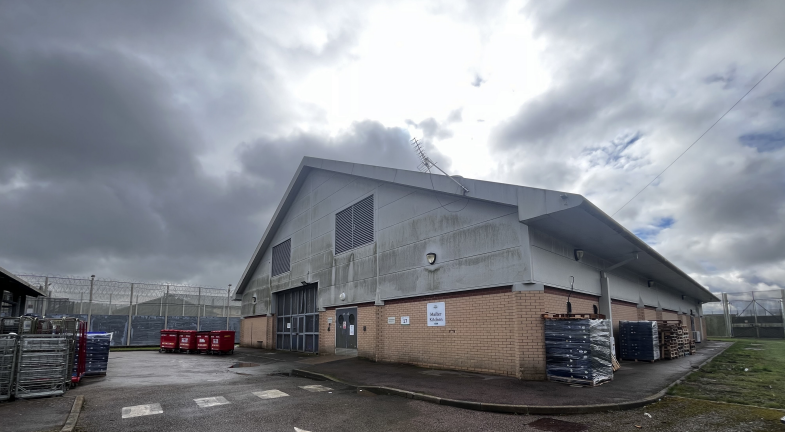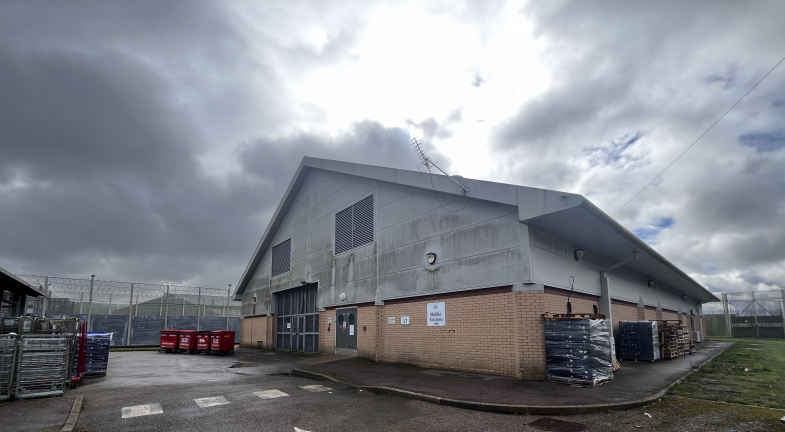
This feature is unavailable at the moment.
We apologize, but the feature you are trying to access is currently unavailable. We are aware of this issue and our team is working hard to resolve the matter.
Please check back in a few minutes. We apologize for the inconvenience.
- LoopNet Team
thank you

Your email has been sent!
Ashwell Rd
6,781 - 15,785 SF of Industrial Space Available in Oakham LE15 7TU

Sublease Highlights
- Situated in an established business park
- Food Production Facility
- Array of cold and dry stores
all available spaces(2)
Display Rental Rate as
- Space
- Size
- Term
- Rental Rate
- Space Use
- Condition
- Available
The property comprises a purpose-built food production facility of steel portal framed construction with lower-level brick and blockwork walls, surmounted by insulated profile sheet cladding to the upper elevations, beneath a steeply pitched similarly clad roof. Internally, the property has been fitted out and partitioned at ground floor level to provide a large high quality commercial kitchen together with an array of dry and cold stores (including walk in chiller units), food preparation areas, offices, a staff canteen and the male and female WC facilities. The property is held by way of a lease for a term of 15 years from 16th August 2016, subject to an upwards only rent review on the 16th August 2026. The lease is granted on a fully repairing and insuring basis. There is a tenant break option on the 16th August 2026, subject to 6 months prior written notice. A sub-lease through until break option date is sought. Alternatively an assignment of the lease could be discussed.
- Use Class: B2
- Can be combined with additional space(s) for up to 15,785 SF of adjacent space
- Energy Performance Rating - E
- EPC E
- Off the road parking
- Sublease space available from current tenant
- Demised WC facilities
- Yard
- Sublease available
The first floor provides a plant room. There is a tenant break option on the 16th August 2026, subject to 6 months prior written notice. A sub-lease through until break option date is sought. Alternatively an assignment of the lease could be discussed.
- Use Class: B2
- Can be combined with additional space(s) for up to 15,785 SF of adjacent space
- Energy Performance Rating - E
- EPC E
- Off the road parking
- Sublease space available from current tenant
- Demised WC facilities
- Yard
- Sublease available
| Space | Size | Term | Rental Rate | Space Use | Condition | Available |
| Ground | 9,004 SF | Aug 2026 | $3.17 /SF/YR $0.26 /SF/MO $28,499 /YR $2,375 /MO | Industrial | Full Build-Out | Now |
| 1st Floor | 6,781 SF | Aug 2026 | $3.17 /SF/YR $0.26 /SF/MO $21,463 /YR $1,789 /MO | Industrial | Full Build-Out | Now |
Ground
| Size |
| 9,004 SF |
| Term |
| Aug 2026 |
| Rental Rate |
| $3.17 /SF/YR $0.26 /SF/MO $28,499 /YR $2,375 /MO |
| Space Use |
| Industrial |
| Condition |
| Full Build-Out |
| Available |
| Now |
1st Floor
| Size |
| 6,781 SF |
| Term |
| Aug 2026 |
| Rental Rate |
| $3.17 /SF/YR $0.26 /SF/MO $21,463 /YR $1,789 /MO |
| Space Use |
| Industrial |
| Condition |
| Full Build-Out |
| Available |
| Now |
Ground
| Size | 9,004 SF |
| Term | Aug 2026 |
| Rental Rate | $3.17 /SF/YR |
| Space Use | Industrial |
| Condition | Full Build-Out |
| Available | Now |
The property comprises a purpose-built food production facility of steel portal framed construction with lower-level brick and blockwork walls, surmounted by insulated profile sheet cladding to the upper elevations, beneath a steeply pitched similarly clad roof. Internally, the property has been fitted out and partitioned at ground floor level to provide a large high quality commercial kitchen together with an array of dry and cold stores (including walk in chiller units), food preparation areas, offices, a staff canteen and the male and female WC facilities. The property is held by way of a lease for a term of 15 years from 16th August 2016, subject to an upwards only rent review on the 16th August 2026. The lease is granted on a fully repairing and insuring basis. There is a tenant break option on the 16th August 2026, subject to 6 months prior written notice. A sub-lease through until break option date is sought. Alternatively an assignment of the lease could be discussed.
- Use Class: B2
- Sublease space available from current tenant
- Can be combined with additional space(s) for up to 15,785 SF of adjacent space
- Demised WC facilities
- Energy Performance Rating - E
- Yard
- EPC E
- Sublease available
- Off the road parking
1st Floor
| Size | 6,781 SF |
| Term | Aug 2026 |
| Rental Rate | $3.17 /SF/YR |
| Space Use | Industrial |
| Condition | Full Build-Out |
| Available | Now |
The first floor provides a plant room. There is a tenant break option on the 16th August 2026, subject to 6 months prior written notice. A sub-lease through until break option date is sought. Alternatively an assignment of the lease could be discussed.
- Use Class: B2
- Sublease space available from current tenant
- Can be combined with additional space(s) for up to 15,785 SF of adjacent space
- Demised WC facilities
- Energy Performance Rating - E
- Yard
- EPC E
- Sublease available
- Off the road parking
Property Overview
Oakham is a popular market town with a population of some 12,000, situated within the county of Rutland in the East Midlands. The town is bounded to the west and north by Leicestershire, north-east by Lincolnshire and south-east by Northamptonshire. The A606 truck road passes through Oakham and connects to the A1 a short distance to the east. Road communications are reasonable with the A1 and A47 providing access to the A1 (M) and M1. Nearby towns include Uppingham which is situated approximately 5 miles south; Melton Mowbray 10 miles north-west; Stamford 11 miles east and Corby 15 miles south. Leicester is situated 20 miles to the west. The premises can be accessed off the Oakham bypass by following signs for Oakham Enterprise Park. Rail travel is provided by the main Birmingham to Norwich line, which passes through to Leicester and Peterborough, thereby providing good links to the national rail network.
Other Industrial FACILITY FACTS
Learn More About Renting Industrial Properties
Presented by

Ashwell Rd
Hmm, there seems to have been an error sending your message. Please try again.
Thanks! Your message was sent.





