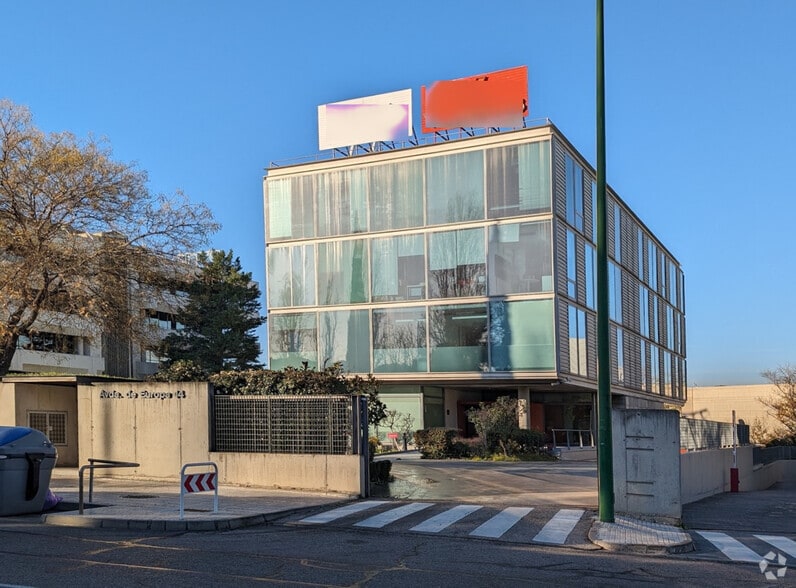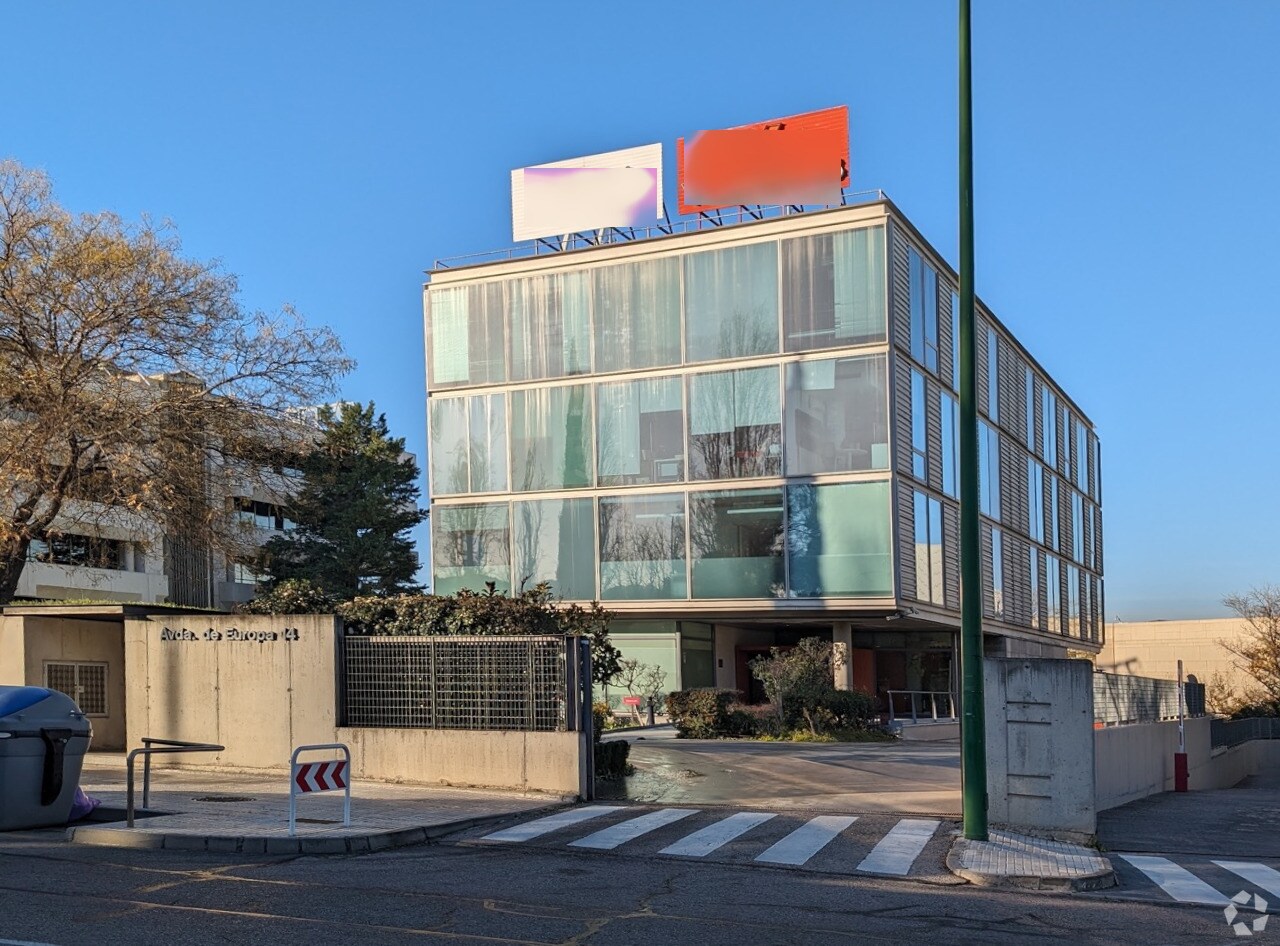Your email has been sent.


Avenida de Europa, 14 7,642 - 17,868 SF of Office Space Available in Alcobendas, Madrid 28108

Some information has been automatically translated.


HIGHLIGHTS
- Excellent technical qualities
- In a consolidated business area
- Good communication by public transport
ALL AVAILABLE SPACES(2)
Display Rental Rate as
- SPACE
- SIZE
- TERM
-
RENTAL RATE
- SPACE USE
- CONDITION
- AVAILABLE
Offices within an exclusive office building with areas of 1,660 m2 and 99.61 m2 respectively. TOTAL AVAILABLE AREA: 100m2: newly painted and set up (large two offices, open space) 1,660m2: • Ground floor: 710.17 m2: o Several offices (220.24 m2) o Reception area with 2 offices (126.93 m2) o Terrace (363.44 m2) • Semi-basement: 949.50 m2: o 305 m2: RACK room, meeting rooms, office, gym, 2 phone booths, storage, WC services, etc. o 644.50 m2: Offices, meeting rooms, WC services, storage-room o It has a side access to the building that allows for lateral and independent loading/unloading, etc. Office features: * Telephone and data services in the offices * Electrical installation with electrical panels installed in each floor/office. Voice and data channels in the floor (Ackerman boxes). * All LED lighting and emergency lighting installed. * Common restrooms per floor maintained by the community. * Air conditioning (hot and cold) in each module/unit. * 2 OTIS elevators. Armstrong type false ceiling. * Office rental alternatives GF+SB (Community and IBI included): OPTION A: Ground Floor Local (220.24 m2) + Reception (126.93 m2) + Terrace (363.44 m2) + ENTIRE SEMI-BASEMENT (949.49 m2): €25,690/month including 6 parking spaces. OPTION B: Ground Floor Local (220.24 m2) + Reception (126.93 m2) + Terrace (363.44 m2) + PART OF SEMI-BASEMENT (305 m2): €17,630/month including 6 parking spaces. OPTION C: OPTION A + 1st floor office 100m2. Rent: To be consulted. * What community expenses include: Day and night concierge (365 days). Water consumption, Cleaning and maintenance of common areas, Gardening, Common interior and exterior lighting Usual community expenses (Insurance, Administration, maintenance, elevators, etc.) * Available 33 basement parking spaces (b/r) at €120/space/month and 6 optional surface parking spaces (s/r) (visitors): €120/space/month.
- Taxes not included in the Rent
- Open Floor Plan Layout
- Raised Floor
- Natural Light
- Good communication by public transport
- Charges included in the Rent
- Can be combined with additional space(s) for up to 17,868 SF of adjacent space
- Exposed Ceiling
- Excellent technical qualities
- In a consolidated business area
Offices located within an exclusive office building, with available spaces of 1,660 m² and 99.61 m² respectively. **TOTAL AVAILABLE SPACE:** 100 m²: freshly painted and set up (large two offices, open space). 1,660 m²: - **Ground floor:** 710.17 m²: - Several offices (220.24 m²). - Reception area with 2 offices (126.93 m²). - Terrace (363.44 m²). - **Semi-basement floor:** 949.50 m²: - 305 m²: RACK room, meeting rooms, office space, gym, 2 phone booths, storage, restrooms, etc. - 644.50 m²: Offices, meeting rooms, restrooms, storage rooms. - Includes a side access to the building for independent loading/unloading, etc. **Office Features:** - Telephone and data connections in the offices. - Electrical installation with electrical panels installed on each floor/office. Floor channels for voice and data (Ackerman boxes). - All LED lighting and emergency lighting installed. - Common restrooms on each floor maintained by the building management. - Air conditioning (heating and cooling) in each module/unit. - 2 OTIS elevators. Armstrong-type suspended ceiling. **Office rental options (Ground Floor + Semi-Basement, including community fees and property tax):** - **OPTION A:** Ground floor office (220.24 m²) + Reception (126.93 m²) + Terrace (363.44 m²) + Entire semi-basement (949.49 m²): €25,690/month, including 6 parking spaces. - **OPTION B:** Ground floor office (220.24 m²) + Reception (126.93 m²) + Terrace (363.44 m²) + Part of semi-basement (305 m²): €17,630/month, including 6 parking spaces. - **OPTION C:** OPTION A + first-floor office (100 m²). Rent: To be discussed. **Community fees include:** - Day and night concierge service (365 days). - Water consumption. - Cleaning and maintenance of common areas. - Gardening. - Interior and exterior common area lighting. - Regular community expenses (insurance, administration, maintenance, elevators, etc.). **Parking availability:** - 33 basement parking spaces (covered/uncovered) at €120/space/month. - 6 surface parking spaces (visitor parking) optional: €120/space/month.
- Taxes not included in the Rent
- Open Floor Plan Layout
- Raised Floor
- Natural Light
- Good public transportation access
- Charges included in the Rent
- Can be combined with additional space(s) for up to 17,868 SF of adjacent space
- Exposed Ceiling
- Excellent technical qualities
- In a well-established business area
| Space | Size | Term | Rental Rate | Space Use | Condition | Available |
| Subway | 10,226 SF | Negotiable | $20.32 /SF/YR + Taxes $1.69 /SF/MO + Taxes $207,744 /YR + Taxes $17,312 /MO + Taxes | Office | - | Now |
| Ground | 7,642 SF | Negotiable | $20.32 /SF/YR + Taxes $1.69 /SF/MO + Taxes $155,261 /YR + Taxes $12,938 /MO + Taxes | Office | - | Now |
Subway
| Size |
| 10,226 SF |
| Term |
| Negotiable |
|
Rental Rate
|
| $20.32 /SF/YR + Taxes $1.69 /SF/MO + Taxes $207,744 /YR + Taxes $17,312 /MO + Taxes |
| Space Use |
| Office |
| Condition |
| - |
| Available |
| Now |
Ground
| Size |
| 7,642 SF |
| Term |
| Negotiable |
|
Rental Rate
|
| $20.32 /SF/YR + Taxes $1.69 /SF/MO + Taxes $155,261 /YR + Taxes $12,938 /MO + Taxes |
| Space Use |
| Office |
| Condition |
| - |
| Available |
| Now |
Subway
| Size | 10,226 SF |
| Term | Negotiable |
|
Rental Rate
|
$20.32 /SF/YR + Taxes |
| Space Use | Office |
| Condition | - |
| Available | Now |
Offices within an exclusive office building with areas of 1,660 m2 and 99.61 m2 respectively. TOTAL AVAILABLE AREA: 100m2: newly painted and set up (large two offices, open space) 1,660m2: • Ground floor: 710.17 m2: o Several offices (220.24 m2) o Reception area with 2 offices (126.93 m2) o Terrace (363.44 m2) • Semi-basement: 949.50 m2: o 305 m2: RACK room, meeting rooms, office, gym, 2 phone booths, storage, WC services, etc. o 644.50 m2: Offices, meeting rooms, WC services, storage-room o It has a side access to the building that allows for lateral and independent loading/unloading, etc. Office features: * Telephone and data services in the offices * Electrical installation with electrical panels installed in each floor/office. Voice and data channels in the floor (Ackerman boxes). * All LED lighting and emergency lighting installed. * Common restrooms per floor maintained by the community. * Air conditioning (hot and cold) in each module/unit. * 2 OTIS elevators. Armstrong type false ceiling. * Office rental alternatives GF+SB (Community and IBI included): OPTION A: Ground Floor Local (220.24 m2) + Reception (126.93 m2) + Terrace (363.44 m2) + ENTIRE SEMI-BASEMENT (949.49 m2): €25,690/month including 6 parking spaces. OPTION B: Ground Floor Local (220.24 m2) + Reception (126.93 m2) + Terrace (363.44 m2) + PART OF SEMI-BASEMENT (305 m2): €17,630/month including 6 parking spaces. OPTION C: OPTION A + 1st floor office 100m2. Rent: To be consulted. * What community expenses include: Day and night concierge (365 days). Water consumption, Cleaning and maintenance of common areas, Gardening, Common interior and exterior lighting Usual community expenses (Insurance, Administration, maintenance, elevators, etc.) * Available 33 basement parking spaces (b/r) at €120/space/month and 6 optional surface parking spaces (s/r) (visitors): €120/space/month.
- Taxes not included in the Rent
- Charges included in the Rent
- Open Floor Plan Layout
- Can be combined with additional space(s) for up to 17,868 SF of adjacent space
- Raised Floor
- Exposed Ceiling
- Natural Light
- Excellent technical qualities
- Good communication by public transport
- In a consolidated business area
Ground
| Size | 7,642 SF |
| Term | Negotiable |
|
Rental Rate
|
$20.32 /SF/YR + Taxes |
| Space Use | Office |
| Condition | - |
| Available | Now |
Offices located within an exclusive office building, with available spaces of 1,660 m² and 99.61 m² respectively. **TOTAL AVAILABLE SPACE:** 100 m²: freshly painted and set up (large two offices, open space). 1,660 m²: - **Ground floor:** 710.17 m²: - Several offices (220.24 m²). - Reception area with 2 offices (126.93 m²). - Terrace (363.44 m²). - **Semi-basement floor:** 949.50 m²: - 305 m²: RACK room, meeting rooms, office space, gym, 2 phone booths, storage, restrooms, etc. - 644.50 m²: Offices, meeting rooms, restrooms, storage rooms. - Includes a side access to the building for independent loading/unloading, etc. **Office Features:** - Telephone and data connections in the offices. - Electrical installation with electrical panels installed on each floor/office. Floor channels for voice and data (Ackerman boxes). - All LED lighting and emergency lighting installed. - Common restrooms on each floor maintained by the building management. - Air conditioning (heating and cooling) in each module/unit. - 2 OTIS elevators. Armstrong-type suspended ceiling. **Office rental options (Ground Floor + Semi-Basement, including community fees and property tax):** - **OPTION A:** Ground floor office (220.24 m²) + Reception (126.93 m²) + Terrace (363.44 m²) + Entire semi-basement (949.49 m²): €25,690/month, including 6 parking spaces. - **OPTION B:** Ground floor office (220.24 m²) + Reception (126.93 m²) + Terrace (363.44 m²) + Part of semi-basement (305 m²): €17,630/month, including 6 parking spaces. - **OPTION C:** OPTION A + first-floor office (100 m²). Rent: To be discussed. **Community fees include:** - Day and night concierge service (365 days). - Water consumption. - Cleaning and maintenance of common areas. - Gardening. - Interior and exterior common area lighting. - Regular community expenses (insurance, administration, maintenance, elevators, etc.). **Parking availability:** - 33 basement parking spaces (covered/uncovered) at €120/space/month. - 6 surface parking spaces (visitor parking) optional: €120/space/month.
- Taxes not included in the Rent
- Charges included in the Rent
- Open Floor Plan Layout
- Can be combined with additional space(s) for up to 17,868 SF of adjacent space
- Raised Floor
- Exposed Ceiling
- Natural Light
- Excellent technical qualities
- Good public transportation access
- In a well-established business area
PROPERTY OVERVIEW
Exclusive office building located in the La Moraleja business park, one of the most dynamic and with the highest activity index in the area. It is perfectly connected through the main roads such as the A-1 and M-40. The Adolfo Suárez-Madrid Barajas airport is just a few minutes from the property. In addition, the Ronda de la Comunicación metro station (line 10) is just a few minutes' walk away. The building has an area of almost 3,000 m2. Large windows that provide plenty of natural light to the interior.
- Controlled Access
- Metro/Subway
- Heating
- Close to Public Transportation
- Elevator
- Instant Hot Water
- Yard
- Private Bathroom
- Air Conditioning
PROPERTY FACTS
Presented by
Company Not Provided
Avenida de Europa, 14
Hmm, there seems to have been an error sending your message. Please try again.
Thanks! Your message was sent.





