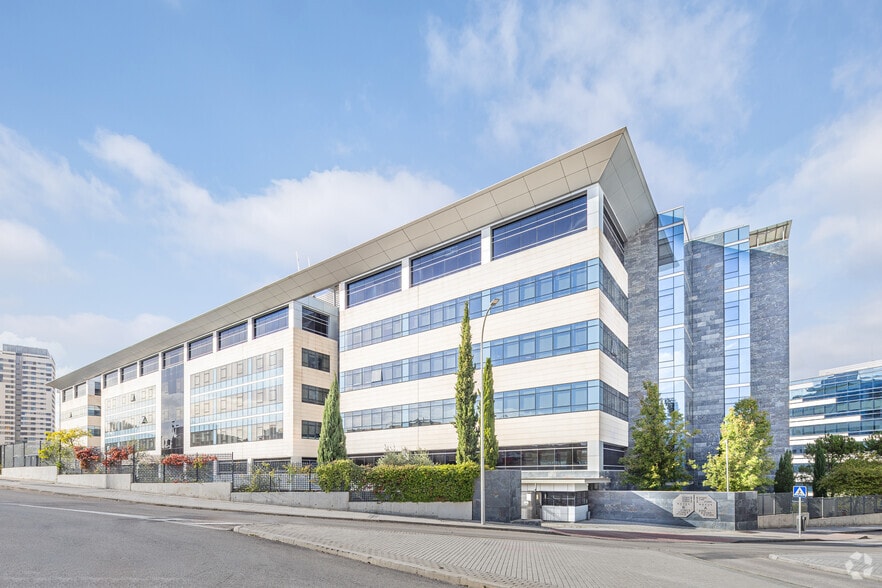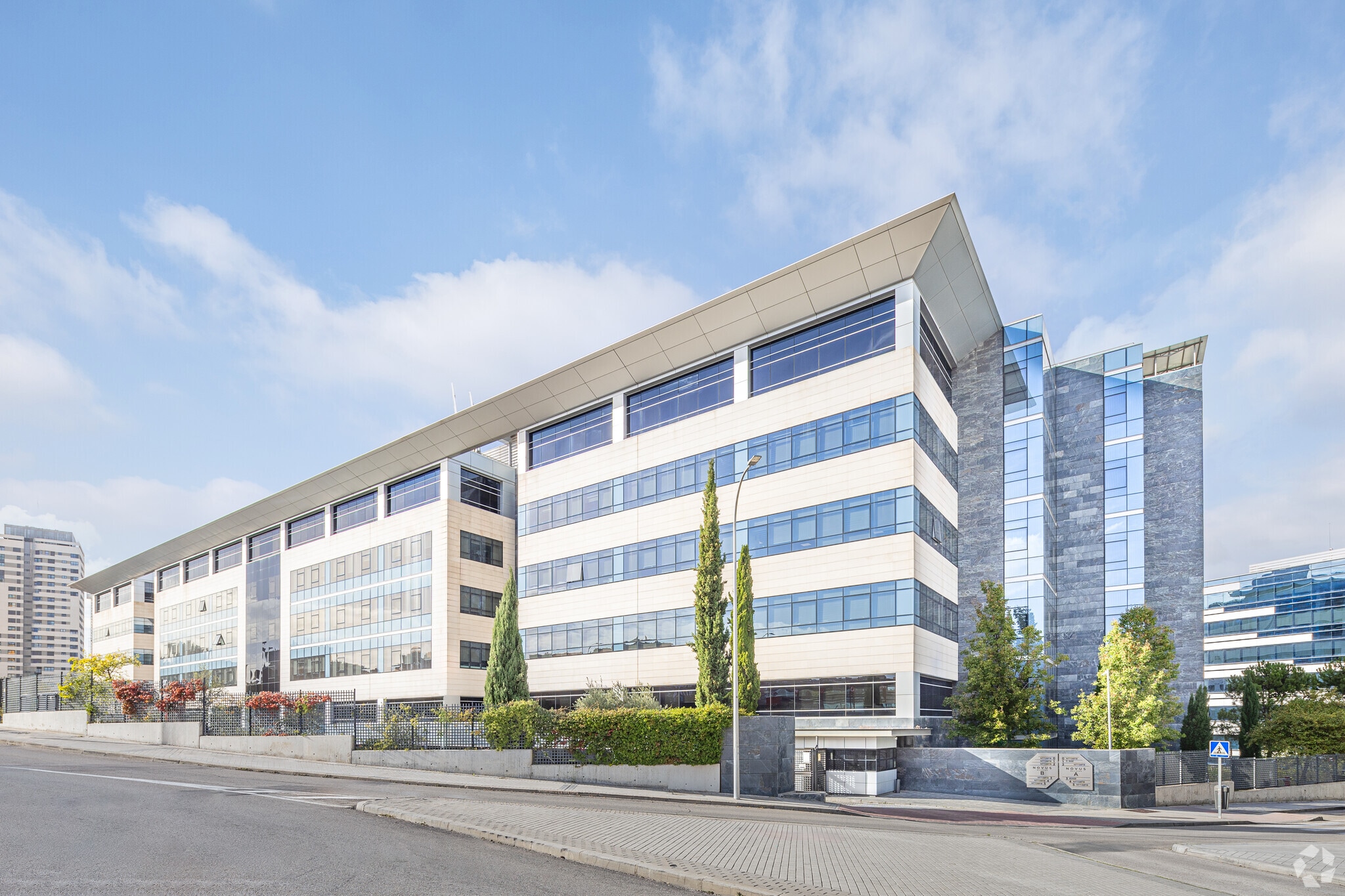
This feature is unavailable at the moment.
We apologize, but the feature you are trying to access is currently unavailable. We are aware of this issue and our team is working hard to resolve the matter.
Please check back in a few minutes. We apologize for the inconvenience.
- LoopNet Team
Avenida de Fuente de la Mora, 1
Madrid, Madrid 28050
Edificio Novus · Property For Lease

HIGHLIGHTS
- Fully implanted and wired offices
- Property with high energy efficiency
- Area in continuous business development with all services
- Reform of common areas in 2025
- Excellent communications next to Madrid Nuevo Norte
PROPERTY OVERVIEW
The Novus building is located on Avenida Fuente de la Mora, in the business area of Manoteras. This is a business area in continuous development, chosen by more and more companies to locate their corporate headquarters. Highlight the excellent communications both by private and public transport, just one minute from the commuter station and light rail station. Located between the A-1, M-11 and M-40 motorways, with excellent connections, 13 minutes from the airport, and 30 minutes from Chamartin and Atocha stations, with quick access to the Castella axis and Madrid Nuevo Norte. Novus is comprised of two interconnected buildings, which share basements and the main entrance. The property is distributed over six floors above ground and two floors below ground. These are two wings of 6 floors each with 3,782 m2 of standard floor for each wing. The complex has 198 parking spaces on floor -1, on floor -2 it has 280 spaces, and 83 outdoor spaces. In addition to the parking area, the complex has 1,600 m2 of storage space in basement 1. As of today, there is an availability of 150 seats. The building currently has tenants such as NTT, Hilti and Eurest, making it an ideal space to create synergies between tenants. Both wings have a shared entrance to the two buildings, so access is centralized, allowing a global surveillance system for both pedestrian and vehicle entry, thus creating a safe environment for tenants. The lobby will be completely renovated during the first and second quarters of 2025. In the Novus complex, a comprehensive service is provided to tenants so that they do not have to leave the complex, it has a large capacity cafeteria/dining room. On the other hand, at the back of the building there is a relaxation area for workers with tables, table football and benches located in green areas, and this chill out area is expected to be renovated throughout 2025. On the other hand, the complex has an interior patio, which will also be renovated next year, which gives a more modern touch to the complex and will provide more natural lighting. The complex is committed to energy efficiency improvements and has the BREEAM Very Good certificate. In addition, a reform will be undertaken so that the lighting is LED throughout the building, and all the offices are completely exterior, with natural light and thus being more efficient spaces. All floors have a small office, to avoid unnecessary transfers to the bar-restaurant on the ground floor. On the fourth floor of the building there is also a vending area to serve tenants. On the fifth floor, the lighting reform has already been carried out, and the current layout has been modified, giving it a more modern touch. Technical characteristics of the complex: - 4 high-capacity elevators in each vertical communication hub. - Individual air conditioning. - Technical floor. - Fancoils 4 tubes. - False ceiling. - Smoke detectors. - Free height: 2.93 meters.
- Bus Line
- Controlled Access
- Metro/Subway
- Security System
- Close to Public Transportation
- Doorman
- Wheelchair Accessible
- Wi-Fi
- High Speed Internet Access
- Reception
- Elevator
- Instant Hot Water
- High Ceilings
- Recessed Lighting
- Yard
- Emergency Lighting
- Private Bathroom
- Air Conditioning
PROPERTY FACTS
ATTACHMENTS
| Dossier Forcadell |
LINKS
Listing ID: 33661759
Date on Market: 10/28/2024
Last Updated:
Address: Avenida de Fuente de la Mora, 1, Madrid, Madrid 28050
The Office Property at Avenida de Fuente de la Mora, 1, Madrid, Madrid 28050 is no longer being advertised on LoopNet.com. Contact the broker for information on availability.
OFFICE PROPERTIES IN NEARBY NEIGHBORHOODS
NEARBY LISTINGS
- Calle Albasanz, 14, Madrid
- Calle Quintanavides, 17, Madrid
- Calle Ribera del Loira, 16 - 18, Madrid
- Avenida Juncal, 24, San Sebastián de los Reyes
- Calle de Isabel Colbrand, 22, Madrid
- Calle María de Portugal, 3 - 5, Madrid
- Calle Santa Leonor, 65, Madrid
- Calle Federico Mompou, 5, Madrid
- Calle de Manuel Tovar, 43, Madrid
- Calle Caléndula, 13, Alcobendas
- Calle Vía de los Poblados, 1 - 3, Madrid
- Calle Arroyo Valdebebas, 4, Madrid
- Avenida del Partenón, 16-18, Madrid
- Calle Ribera del Loira, 56 - 58, Madrid
- Avenida General Perón, 40, Madrid

