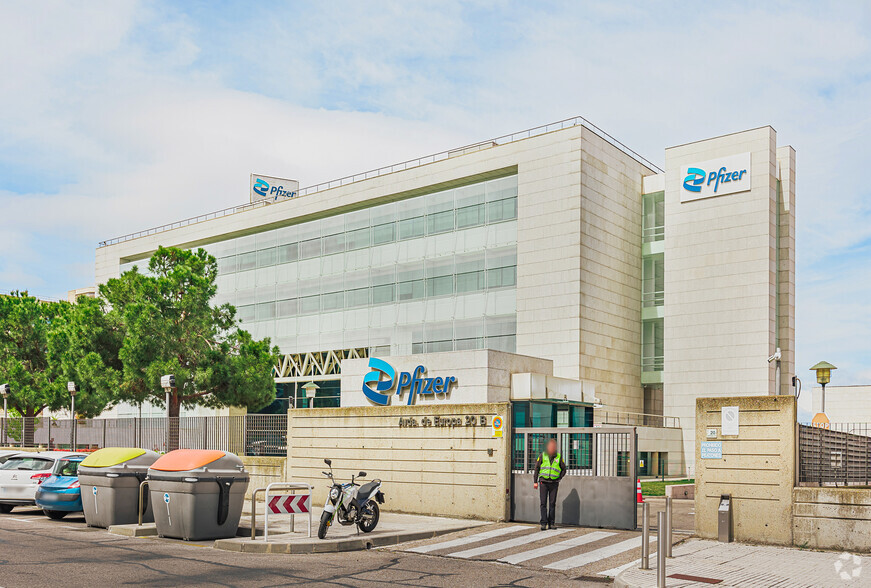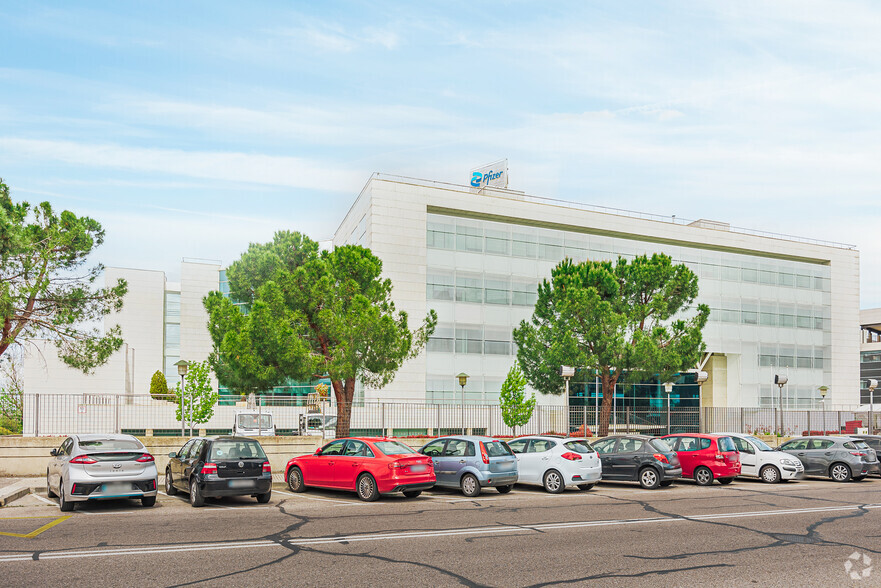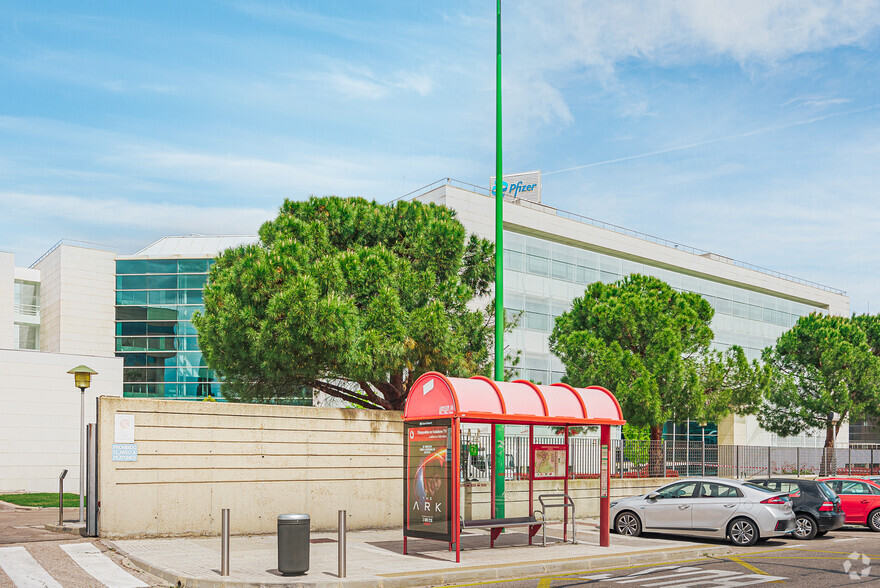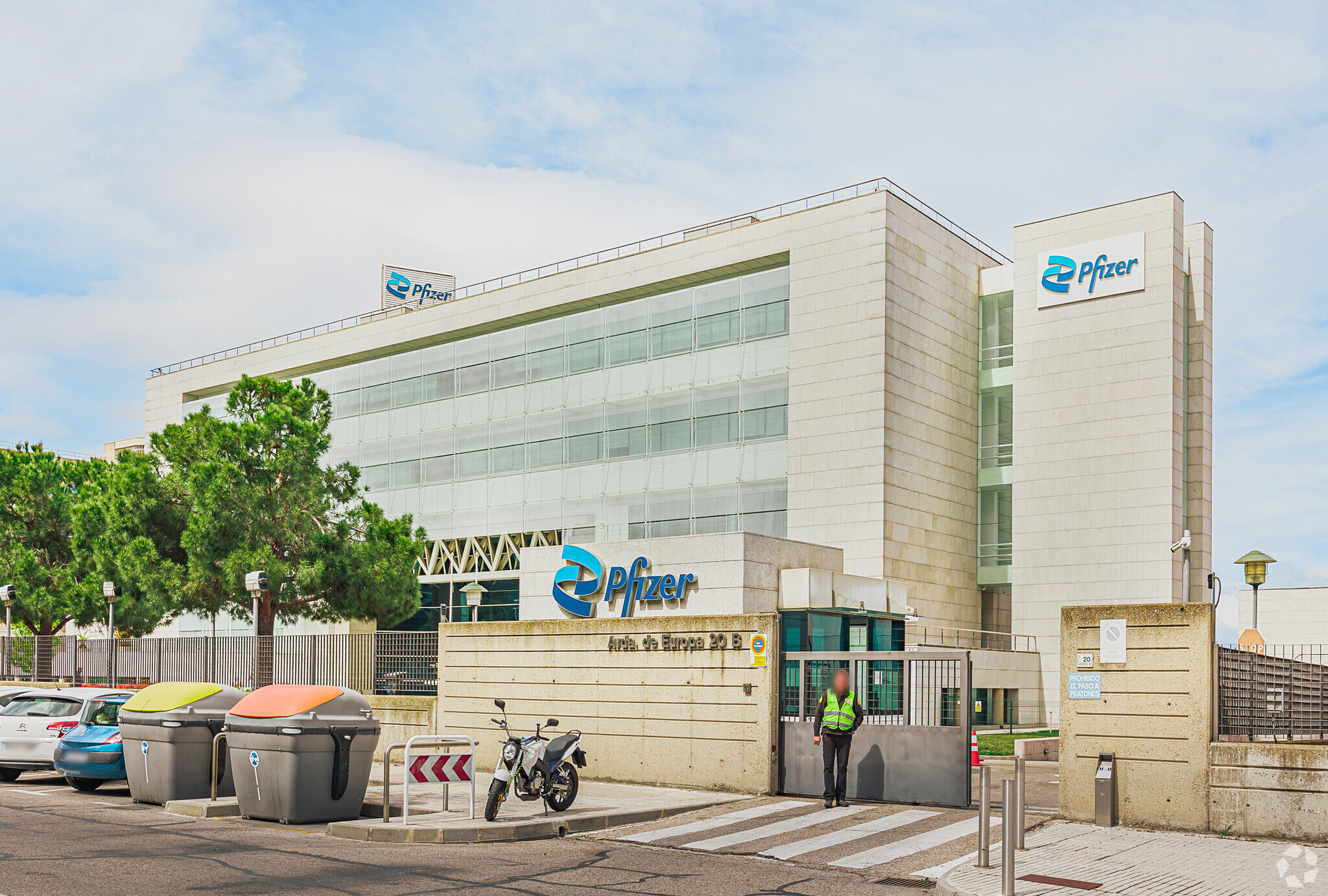
This feature is unavailable at the moment.
We apologize, but the feature you are trying to access is currently unavailable. We are aware of this issue and our team is working hard to resolve the matter.
Please check back in a few minutes. We apologize for the inconvenience.
- LoopNet Team
thank you

Your email has been sent!
Avenida Europa, 20 B
11,141 - 44,993 SF of Office Space Available in 28108 Alcobendas



Some information has been automatically translated.
Highlights
- Exclusive representative office building located in La Moraleja
- A building designed and designed to promote people's well-being
- Good communications
- One of the most consolidated business areas in the north of Madrid
- It is LEED Gold certified
all available spaces(4)
Display Rental Rate as
- Space
- Size
- Term
-
Rental Rate
- Space Use
- Condition
- Available
Offices in an exclusive office building. Avenida de Europa 20B is a representative office building located in La Moraleja, one of the most consolidated business areas in the north of Madrid. With an area of more than 12,000 m2, it stands out for its distinctive design with large collaborative spaces that offer services for the people who live there and open and flexible work areas impregnated with natural light. It offers a wide variety of common areas, including a large terrace, canteen, auditorium, lobby with cafeteria, post office and bicycle parking. In addition, it is LEED Gold certified, demonstrating its commitment to sustainability, care for the environment and the well-being of people. Technical Specifications: - Technical floor. - Armstrong false ceiling. - Free plant height: 2.63 m. - Air conditioning system using hot/cold air conditioning. - Double façade composed of an outer skin of tempered glass, screen-printed and permeable to air. - Communications center with two elevators and a forklift; an open staircase to the north atrium, and an emergency staircase. - Parking ratio: 1/60 m2. - Parking spaces and the possibility of installing electric vehicle chargers. - Air quality control system: BMS. - Maximum occupancy per floor: 160 people. - Security system: 7:00 to 21:00 Monday to Thursday, 7:00 to 3:00 on Fridays. - Possibility of shuttle service (shuttle bus). - Nursing room. - Post office. - Auditorium with video conferencing equipment. - Occupancy ratio: 1/10. - Facility management with limited scope and restricted to common areas. It is well connected by public transport, thanks to several interurban bus lines. It is also very close to the National Highway I, so it has good visibility.
- Charges not included in the Rent: $58,244 /YR
- Open Floor Plan Layout
- Raised Floor
- Exposed Ceiling
- Taxes included in the Rent
- Can be combined with additional space(s) for up to 44,993 SF of adjacent space
- High Ceilings
Offices in an exclusive office building. Avenida de Europa 20B is a representative office building located in La Moraleja, one of the most consolidated business areas in the north of Madrid. With an area of more than 12,000 m2, it stands out for its distinctive design with large collaborative spaces that offer services for the people who live there and open and flexible work areas impregnated with natural light. It offers a wide variety of common areas, including a large terrace, canteen, auditorium, lobby with cafeteria, post office and bicycle parking. In addition, it is LEED Gold certified, demonstrating its commitment to sustainability, care for the environment and the well-being of people. Technical Specifications: - Technical floor. - Armstrong false ceiling. - Free plant height: 2.63 m. - Air conditioning system using hot/cold air conditioning. - Double façade composed of an outer skin of tempered glass, screen-printed and permeable to air. - Communications center with two elevators and a forklift; an open staircase to the north atrium, and an emergency staircase. - Parking ratio: 1/60 m2. - Parking spaces and the possibility of installing electric vehicle chargers. - Air quality control system: BMS. - Maximum occupancy per floor: 160 people. - Security system: 7:00 to 21:00 Monday to Thursday, 7:00 to 3:00 on Fridays. - Possibility of shuttle service (shuttle bus). - Nursing room. - Post office. - Auditorium with video conferencing equipment. - Occupancy ratio: 1/10. - Facility management with limited scope and restricted to common areas. It is well connected by public transport, thanks to several interurban bus lines. It is also very close to the National Highway I, so it has good visibility.
- Charges not included in the Rent: $58,244 /YR
- Open Floor Plan Layout
- Raised Floor
- Exposed Ceiling
- Taxes included in the Rent
- Can be combined with additional space(s) for up to 44,993 SF of adjacent space
- High Ceilings
Offices in an exclusive office building. Avenida de Europa 20B is a representative office building located in La Moraleja, one of the most consolidated business areas in the north of Madrid. With an area of more than 12,000 m2, it stands out for its distinctive design with large collaborative spaces that offer services for the people who live there and open and flexible work areas impregnated with natural light. It offers a wide variety of common areas, including a large terrace, canteen, auditorium, lobby with cafeteria, post office and bicycle parking. In addition, it is LEED Gold certified, demonstrating its commitment to sustainability, care for the environment and the well-being of people. Technical Specifications: - Technical floor. - Armstrong false ceiling. - Free plant height: 2.63 m. - Air conditioning system using hot/cold air conditioning. - Double façade composed of an outer skin of tempered glass, screen-printed and permeable to air. - Communications center with two elevators and a forklift; an open staircase to the north atrium, and an emergency staircase. - Parking ratio: 1/60 m2. - Parking spaces and the possibility of installing electric vehicle chargers. - Air quality control system: BMS. - Maximum occupancy per floor: 160 people. - Security system: 7:00 to 21:00 Monday to Thursday, 7:00 to 3:00 on Fridays. - Possibility of shuttle service (shuttle bus). - Nursing room. - Post office. - Auditorium with video conferencing equipment. - Occupancy ratio: 1/10. - Facility management with limited scope and restricted to common areas. It is well connected by public transport, thanks to several interurban bus lines. It is also very close to the National Highway I, so it has good visibility.
- Charges not included in the Rent: $59,370 /YR
- Open Floor Plan Layout
- Raised Floor
- Exposed Ceiling
- Taxes included in the Rent
- Can be combined with additional space(s) for up to 44,993 SF of adjacent space
- High Ceilings
Offices in an exclusive office building. Avenida de Europa 20B is a representative office building located in La Moraleja, one of the most consolidated business areas in the north of Madrid. With an area of more than 12,000 m2, it stands out for its distinctive design with large collaborative spaces that offer services for the people who live there and open and flexible work areas impregnated with natural light. It offers a wide variety of common areas, including a large terrace, canteen, auditorium, lobby with cafeteria, post office and bicycle parking. In addition, it is LEED Gold certified, demonstrating its commitment to sustainability, care for the environment and the well-being of people. Technical Specifications: - Technical floor. - Armstrong false ceiling. - Free plant height: 2.63 m. - Air conditioning system using hot/cold air conditioning. - Double façade composed of an outer skin of tempered glass, screen-printed and permeable to air. - Communications center with two elevators and a forklift; an open staircase to the north atrium, and an emergency staircase. - Parking ratio: 1/60 m2. - Parking spaces and the possibility of installing electric vehicle chargers. - Air quality control system: BMS. - Maximum occupancy per floor: 160 people. - Security system: 7:00 to 21:00 Monday to Thursday, 7:00 to 3:00 on Fridays. - Possibility of shuttle service (shuttle bus). - Nursing room. - Post office. - Auditorium with video conferencing equipment. - Occupancy ratio: 1/10. - Facility management with limited scope and restricted to common areas. It is well connected by public transport, thanks to several interurban bus lines. It is also very close to the National Highway I, so it has good visibility.
- Charges not included in the Rent: $59,370 /YR
- Open Floor Plan Layout
- Raised Floor
- Exposed Ceiling
- Taxes included in the Rent
- Can be combined with additional space(s) for up to 44,993 SF of adjacent space
- High Ceilings
| Space | Size | Term | Rental Rate | Space Use | Condition | Available |
| 1st Floor, Ste Módulo A | 11,141 SF | Negotiable | $12.78 /SF/YR + Charges $1.06 /SF/MO + Charges $142,375 /YR + Charges $11,865 /MO + Charges | Office | Partial Build-Out | Now |
| 1st Floor, Ste Módulo B | 11,141 SF | Negotiable | $12.78 /SF/YR + Charges $1.06 /SF/MO + Charges $142,375 /YR + Charges $11,865 /MO + Charges | Office | Partial Build-Out | Now |
| 2nd Floor, Ste Módulo A | 11,356 SF | Negotiable | $12.78 /SF/YR + Charges $1.06 /SF/MO + Charges $145,126 /YR + Charges $12,094 /MO + Charges | Office | Partial Build-Out | Now |
| 2nd Floor, Ste Módulo B | 11,356 SF | Negotiable | $12.78 /SF/YR + Charges $1.06 /SF/MO + Charges $145,126 /YR + Charges $12,094 /MO + Charges | Office | Partial Build-Out | Now |
1st Floor, Ste Módulo A
| Size |
| 11,141 SF |
| Term |
| Negotiable |
|
Rental Rate
|
| $12.78 /SF/YR + Charges $1.06 /SF/MO + Charges $142,375 /YR + Charges $11,865 /MO + Charges |
| Space Use |
| Office |
| Condition |
| Partial Build-Out |
| Available |
| Now |
1st Floor, Ste Módulo B
| Size |
| 11,141 SF |
| Term |
| Negotiable |
|
Rental Rate
|
| $12.78 /SF/YR + Charges $1.06 /SF/MO + Charges $142,375 /YR + Charges $11,865 /MO + Charges |
| Space Use |
| Office |
| Condition |
| Partial Build-Out |
| Available |
| Now |
2nd Floor, Ste Módulo A
| Size |
| 11,356 SF |
| Term |
| Negotiable |
|
Rental Rate
|
| $12.78 /SF/YR + Charges $1.06 /SF/MO + Charges $145,126 /YR + Charges $12,094 /MO + Charges |
| Space Use |
| Office |
| Condition |
| Partial Build-Out |
| Available |
| Now |
2nd Floor, Ste Módulo B
| Size |
| 11,356 SF |
| Term |
| Negotiable |
|
Rental Rate
|
| $12.78 /SF/YR + Charges $1.06 /SF/MO + Charges $145,126 /YR + Charges $12,094 /MO + Charges |
| Space Use |
| Office |
| Condition |
| Partial Build-Out |
| Available |
| Now |
1st Floor, Ste Módulo A
| Size | 11,141 SF |
| Term | Negotiable |
|
Rental Rate
|
$12.78 /SF/YR + Charges |
| Space Use | Office |
| Condition | Partial Build-Out |
| Available | Now |
Offices in an exclusive office building. Avenida de Europa 20B is a representative office building located in La Moraleja, one of the most consolidated business areas in the north of Madrid. With an area of more than 12,000 m2, it stands out for its distinctive design with large collaborative spaces that offer services for the people who live there and open and flexible work areas impregnated with natural light. It offers a wide variety of common areas, including a large terrace, canteen, auditorium, lobby with cafeteria, post office and bicycle parking. In addition, it is LEED Gold certified, demonstrating its commitment to sustainability, care for the environment and the well-being of people. Technical Specifications: - Technical floor. - Armstrong false ceiling. - Free plant height: 2.63 m. - Air conditioning system using hot/cold air conditioning. - Double façade composed of an outer skin of tempered glass, screen-printed and permeable to air. - Communications center with two elevators and a forklift; an open staircase to the north atrium, and an emergency staircase. - Parking ratio: 1/60 m2. - Parking spaces and the possibility of installing electric vehicle chargers. - Air quality control system: BMS. - Maximum occupancy per floor: 160 people. - Security system: 7:00 to 21:00 Monday to Thursday, 7:00 to 3:00 on Fridays. - Possibility of shuttle service (shuttle bus). - Nursing room. - Post office. - Auditorium with video conferencing equipment. - Occupancy ratio: 1/10. - Facility management with limited scope and restricted to common areas. It is well connected by public transport, thanks to several interurban bus lines. It is also very close to the National Highway I, so it has good visibility.
- Charges not included in the Rent: $58,244 /YR
- Taxes included in the Rent
- Open Floor Plan Layout
- Can be combined with additional space(s) for up to 44,993 SF of adjacent space
- Raised Floor
- High Ceilings
- Exposed Ceiling
1st Floor, Ste Módulo B
| Size | 11,141 SF |
| Term | Negotiable |
|
Rental Rate
|
$12.78 /SF/YR + Charges |
| Space Use | Office |
| Condition | Partial Build-Out |
| Available | Now |
Offices in an exclusive office building. Avenida de Europa 20B is a representative office building located in La Moraleja, one of the most consolidated business areas in the north of Madrid. With an area of more than 12,000 m2, it stands out for its distinctive design with large collaborative spaces that offer services for the people who live there and open and flexible work areas impregnated with natural light. It offers a wide variety of common areas, including a large terrace, canteen, auditorium, lobby with cafeteria, post office and bicycle parking. In addition, it is LEED Gold certified, demonstrating its commitment to sustainability, care for the environment and the well-being of people. Technical Specifications: - Technical floor. - Armstrong false ceiling. - Free plant height: 2.63 m. - Air conditioning system using hot/cold air conditioning. - Double façade composed of an outer skin of tempered glass, screen-printed and permeable to air. - Communications center with two elevators and a forklift; an open staircase to the north atrium, and an emergency staircase. - Parking ratio: 1/60 m2. - Parking spaces and the possibility of installing electric vehicle chargers. - Air quality control system: BMS. - Maximum occupancy per floor: 160 people. - Security system: 7:00 to 21:00 Monday to Thursday, 7:00 to 3:00 on Fridays. - Possibility of shuttle service (shuttle bus). - Nursing room. - Post office. - Auditorium with video conferencing equipment. - Occupancy ratio: 1/10. - Facility management with limited scope and restricted to common areas. It is well connected by public transport, thanks to several interurban bus lines. It is also very close to the National Highway I, so it has good visibility.
- Charges not included in the Rent: $58,244 /YR
- Taxes included in the Rent
- Open Floor Plan Layout
- Can be combined with additional space(s) for up to 44,993 SF of adjacent space
- Raised Floor
- High Ceilings
- Exposed Ceiling
2nd Floor, Ste Módulo A
| Size | 11,356 SF |
| Term | Negotiable |
|
Rental Rate
|
$12.78 /SF/YR + Charges |
| Space Use | Office |
| Condition | Partial Build-Out |
| Available | Now |
Offices in an exclusive office building. Avenida de Europa 20B is a representative office building located in La Moraleja, one of the most consolidated business areas in the north of Madrid. With an area of more than 12,000 m2, it stands out for its distinctive design with large collaborative spaces that offer services for the people who live there and open and flexible work areas impregnated with natural light. It offers a wide variety of common areas, including a large terrace, canteen, auditorium, lobby with cafeteria, post office and bicycle parking. In addition, it is LEED Gold certified, demonstrating its commitment to sustainability, care for the environment and the well-being of people. Technical Specifications: - Technical floor. - Armstrong false ceiling. - Free plant height: 2.63 m. - Air conditioning system using hot/cold air conditioning. - Double façade composed of an outer skin of tempered glass, screen-printed and permeable to air. - Communications center with two elevators and a forklift; an open staircase to the north atrium, and an emergency staircase. - Parking ratio: 1/60 m2. - Parking spaces and the possibility of installing electric vehicle chargers. - Air quality control system: BMS. - Maximum occupancy per floor: 160 people. - Security system: 7:00 to 21:00 Monday to Thursday, 7:00 to 3:00 on Fridays. - Possibility of shuttle service (shuttle bus). - Nursing room. - Post office. - Auditorium with video conferencing equipment. - Occupancy ratio: 1/10. - Facility management with limited scope and restricted to common areas. It is well connected by public transport, thanks to several interurban bus lines. It is also very close to the National Highway I, so it has good visibility.
- Charges not included in the Rent: $59,370 /YR
- Taxes included in the Rent
- Open Floor Plan Layout
- Can be combined with additional space(s) for up to 44,993 SF of adjacent space
- Raised Floor
- High Ceilings
- Exposed Ceiling
2nd Floor, Ste Módulo B
| Size | 11,356 SF |
| Term | Negotiable |
|
Rental Rate
|
$12.78 /SF/YR + Charges |
| Space Use | Office |
| Condition | Partial Build-Out |
| Available | Now |
Offices in an exclusive office building. Avenida de Europa 20B is a representative office building located in La Moraleja, one of the most consolidated business areas in the north of Madrid. With an area of more than 12,000 m2, it stands out for its distinctive design with large collaborative spaces that offer services for the people who live there and open and flexible work areas impregnated with natural light. It offers a wide variety of common areas, including a large terrace, canteen, auditorium, lobby with cafeteria, post office and bicycle parking. In addition, it is LEED Gold certified, demonstrating its commitment to sustainability, care for the environment and the well-being of people. Technical Specifications: - Technical floor. - Armstrong false ceiling. - Free plant height: 2.63 m. - Air conditioning system using hot/cold air conditioning. - Double façade composed of an outer skin of tempered glass, screen-printed and permeable to air. - Communications center with two elevators and a forklift; an open staircase to the north atrium, and an emergency staircase. - Parking ratio: 1/60 m2. - Parking spaces and the possibility of installing electric vehicle chargers. - Air quality control system: BMS. - Maximum occupancy per floor: 160 people. - Security system: 7:00 to 21:00 Monday to Thursday, 7:00 to 3:00 on Fridays. - Possibility of shuttle service (shuttle bus). - Nursing room. - Post office. - Auditorium with video conferencing equipment. - Occupancy ratio: 1/10. - Facility management with limited scope and restricted to common areas. It is well connected by public transport, thanks to several interurban bus lines. It is also very close to the National Highway I, so it has good visibility.
- Charges not included in the Rent: $59,370 /YR
- Taxes included in the Rent
- Open Floor Plan Layout
- Can be combined with additional space(s) for up to 44,993 SF of adjacent space
- Raised Floor
- High Ceilings
- Exposed Ceiling
Property Overview
Offices in an exclusive office building. Avenida de Europa 20B is a representative office building located in La Moraleja, one of the most consolidated business areas in the north of Madrid. With an area of more than 12,000 m2, it stands out for its distinctive design with large collaborative spaces that offer services for the people who live there and open and flexible work areas impregnated with natural light. It offers a wide variety of common areas, including a large terrace, canteen, auditorium, lobby with cafeteria, post office and bicycle parking. In addition, it is LEED Gold certified, demonstrating its commitment to sustainability, care for the environment and the well-being of people. Technical Specifications: - Technical floor. - Armstrong false ceiling. - Free plant height: 2.63 m. - Air conditioning system using hot/cold air conditioning. - Double façade composed of an outer skin of tempered glass, screen-printed and permeable to air. - Communications center with two elevators and a forklift; an open staircase to the north atrium, and an emergency staircase. - Parking ratio: 1/60 m2. - Parking spaces and the possibility of installing electric vehicle chargers. - Air quality control system: BMS. - Maximum occupancy per floor: 160 people. - Security system: 7:00 to 21:00 Monday to Thursday, 7:00 to 3:00 on Fridays. - Possibility of shuttle service (shuttle bus). - Nursing room. - Post office. - Auditorium with video conferencing equipment. - Occupancy ratio: 1/10. - Facility management with limited scope and restricted to common areas. Parking spaces are offered for 100 €/month. It is well connected by public transport, thanks to several interurban bus lines. It is also very close to the National Highway I, so it has good visibility.
- Controlled Access
- LEED Certified
- Doorman
- Wi-Fi
- High Speed Internet Access
- Reception
- Elevator
- Recessed Lighting
- CCTV (Closed Circuit Television Monitoring)
- Emergency Lighting
- Private Bathroom
PROPERTY FACTS
SELECT TENANTS
- Floor
- Tenant Name
- GRND
- Binesa 2002
- GRND
- Hospira Invicta
- Multiple
- Pfizer
- GRND
- Pharmacia Nostrum
- GRND
- Vinci Farma
Learn More About Renting Office Space
Presented by

Avenida Europa, 20 B
Hmm, there seems to have been an error sending your message. Please try again.
Thanks! Your message was sent.


