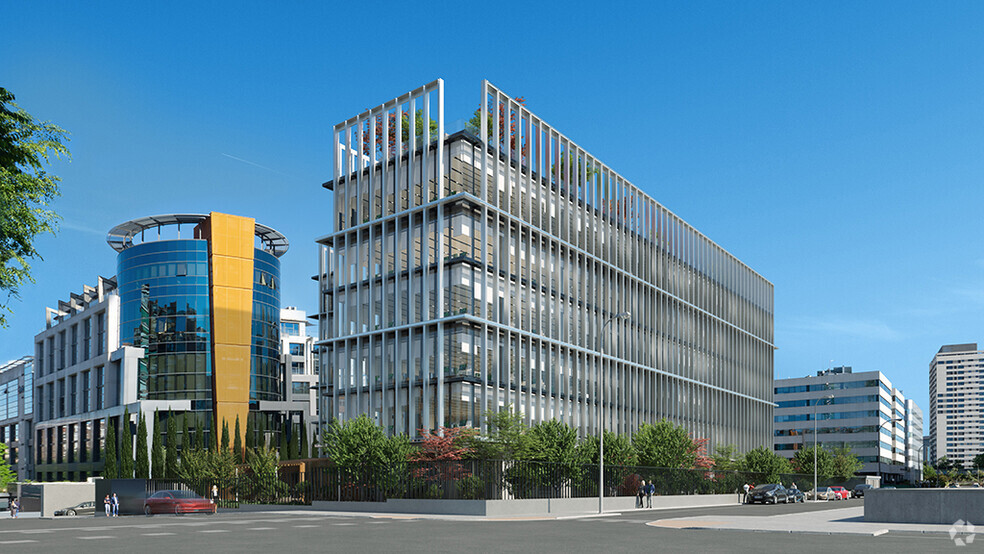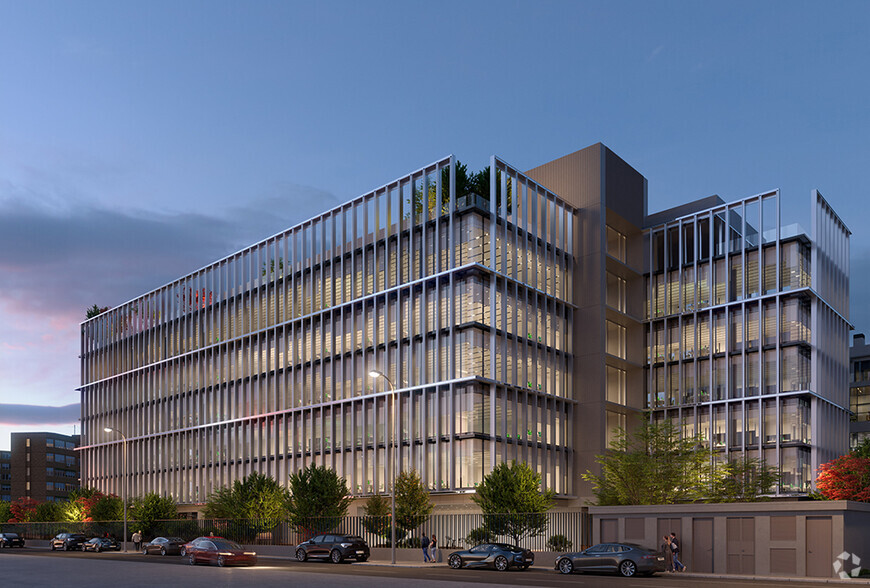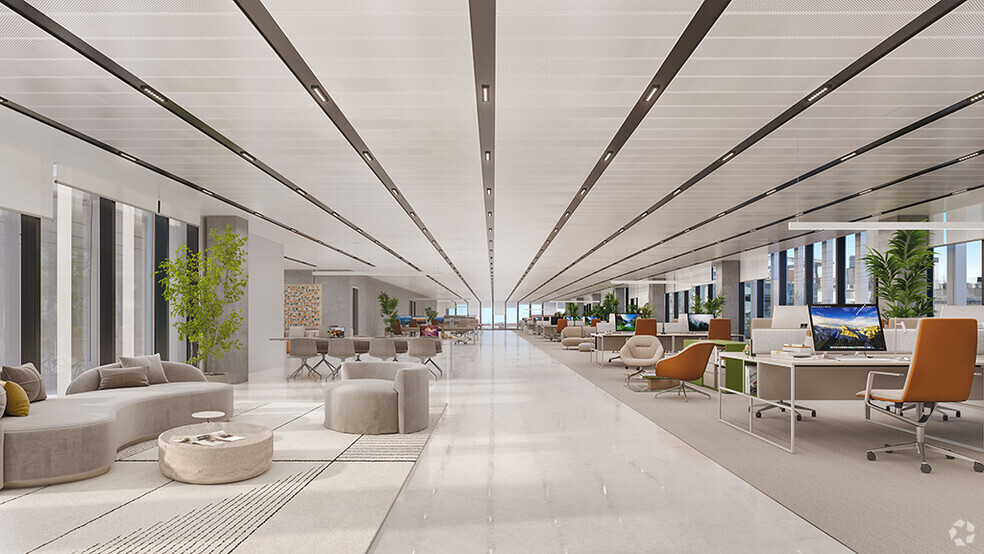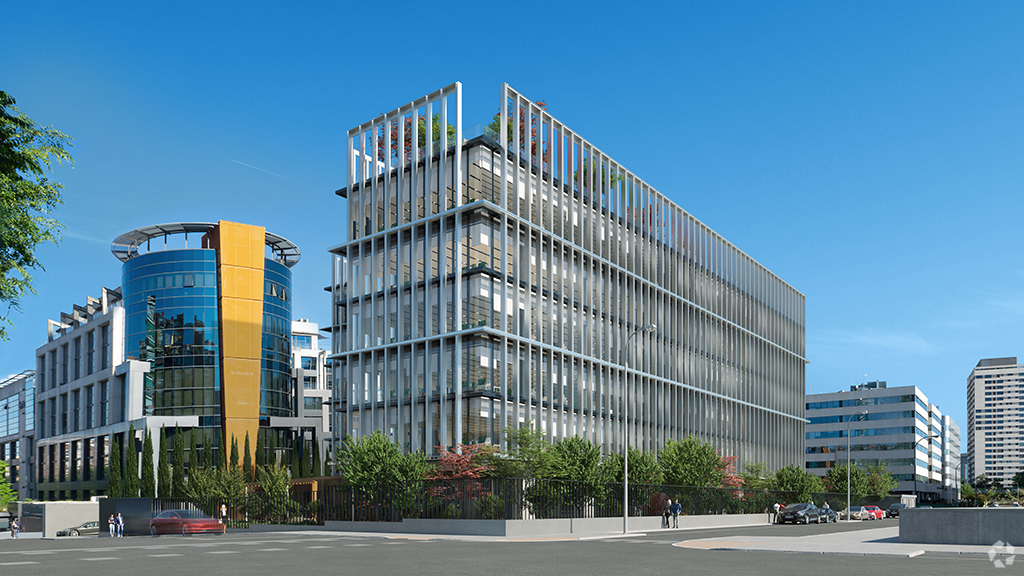
This feature is unavailable at the moment.
We apologize, but the feature you are trying to access is currently unavailable. We are aware of this issue and our team is working hard to resolve the matter.
Please check back in a few minutes. We apologize for the inconvenience.
- LoopNet Team
thank you

Your email has been sent!
Edificio DUNE Avenida Manoteras, 28
4,069 - 138,219 SF of 4-Star Office Space Available in 28050 Madrid



Some information has been automatically translated.
Highlights
- Exclusive office building exempt from new construction
- LEED and WELL certificates, both platinum level
- Ample parking facilities
- Approximate date for the end of the reform summer of 2023
all available spaces(7)
Display Rental Rate as
- Space
- Size
- Term
-
Rental Rate
- Space Use
- Condition
- Available
- Charges not included in the Rent
- Open Floor Plan Layout
- Raised Floor
- Taxes included in the Rent
- Can be combined with additional space(s) for up to 138,219 SF of adjacent space
- Exposed Ceiling
- Charges not included in the Rent
- Open Floor Plan Layout
- Raised Floor
- Taxes included in the Rent
- Can be combined with additional space(s) for up to 138,219 SF of adjacent space
- Exposed Ceiling
- Charges not included in the Rent
- Open Floor Plan Layout
- Raised Floor
- Taxes included in the Rent
- Can be combined with additional space(s) for up to 138,219 SF of adjacent space
- Exposed Ceiling
- Charges not included in the Rent
- Open Floor Plan Layout
- Raised Floor
- Taxes included in the Rent
- Can be combined with additional space(s) for up to 138,219 SF of adjacent space
- Exposed Ceiling
- Charges not included in the Rent
- Open Floor Plan Layout
- Raised Floor
- Taxes included in the Rent
- Can be combined with additional space(s) for up to 138,219 SF of adjacent space
- Exposed Ceiling
- Charges not included in the Rent
- Open Floor Plan Layout
- Raised Floor
- Taxes included in the Rent
- Can be combined with additional space(s) for up to 138,219 SF of adjacent space
- Exposed Ceiling
- Charges not included in the Rent
- Open Floor Plan Layout
- Raised Floor
- Taxes included in the Rent
- Can be combined with additional space(s) for up to 138,219 SF of adjacent space
- Exposed Ceiling
| Space | Size | Term | Rental Rate | Space Use | Condition | Available |
| Ground | 4,069 SF | Negotiable | $20.33 /SF/YR + Charges $1.69 /SF/MO + Charges $82,724 /YR + Charges $6,894 /MO + Charges | Office | Partial Build-Out | December 01, 2025 |
| 1st Floor | 24,477 SF | Negotiable | $20.33 /SF/YR + Charges $1.69 /SF/MO + Charges $497,654 /YR + Charges $41,471 /MO + Charges | Office | Partial Build-Out | December 01, 2025 |
| 2nd Floor | 24,477 SF | Negotiable | $20.33 /SF/YR + Charges $1.69 /SF/MO + Charges $497,654 /YR + Charges $41,471 /MO + Charges | Office | Partial Build-Out | December 01, 2025 |
| 3rd Floor | 24,477 SF | Negotiable | $20.33 /SF/YR + Charges $1.69 /SF/MO + Charges $497,654 /YR + Charges $41,471 /MO + Charges | Office | Partial Build-Out | December 01, 2025 |
| 4th Floor | 24,477 SF | Negotiable | $20.33 /SF/YR + Charges $1.69 /SF/MO + Charges $497,654 /YR + Charges $41,471 /MO + Charges | Office | Partial Build-Out | December 01, 2025 |
| 5th Floor | 24,477 SF | Negotiable | $20.33 /SF/YR + Charges $1.69 /SF/MO + Charges $497,654 /YR + Charges $41,471 /MO + Charges | Office | Partial Build-Out | December 01, 2025 |
| 6th Floor | 11,765 SF | Negotiable | $20.33 /SF/YR + Charges $1.69 /SF/MO + Charges $239,198 /YR + Charges $19,933 /MO + Charges | Office | Partial Build-Out | December 01, 2025 |
Ground
| Size |
| 4,069 SF |
| Term |
| Negotiable |
|
Rental Rate
|
| $20.33 /SF/YR + Charges $1.69 /SF/MO + Charges $82,724 /YR + Charges $6,894 /MO + Charges |
| Space Use |
| Office |
| Condition |
| Partial Build-Out |
| Available |
| December 01, 2025 |
1st Floor
| Size |
| 24,477 SF |
| Term |
| Negotiable |
|
Rental Rate
|
| $20.33 /SF/YR + Charges $1.69 /SF/MO + Charges $497,654 /YR + Charges $41,471 /MO + Charges |
| Space Use |
| Office |
| Condition |
| Partial Build-Out |
| Available |
| December 01, 2025 |
2nd Floor
| Size |
| 24,477 SF |
| Term |
| Negotiable |
|
Rental Rate
|
| $20.33 /SF/YR + Charges $1.69 /SF/MO + Charges $497,654 /YR + Charges $41,471 /MO + Charges |
| Space Use |
| Office |
| Condition |
| Partial Build-Out |
| Available |
| December 01, 2025 |
3rd Floor
| Size |
| 24,477 SF |
| Term |
| Negotiable |
|
Rental Rate
|
| $20.33 /SF/YR + Charges $1.69 /SF/MO + Charges $497,654 /YR + Charges $41,471 /MO + Charges |
| Space Use |
| Office |
| Condition |
| Partial Build-Out |
| Available |
| December 01, 2025 |
4th Floor
| Size |
| 24,477 SF |
| Term |
| Negotiable |
|
Rental Rate
|
| $20.33 /SF/YR + Charges $1.69 /SF/MO + Charges $497,654 /YR + Charges $41,471 /MO + Charges |
| Space Use |
| Office |
| Condition |
| Partial Build-Out |
| Available |
| December 01, 2025 |
5th Floor
| Size |
| 24,477 SF |
| Term |
| Negotiable |
|
Rental Rate
|
| $20.33 /SF/YR + Charges $1.69 /SF/MO + Charges $497,654 /YR + Charges $41,471 /MO + Charges |
| Space Use |
| Office |
| Condition |
| Partial Build-Out |
| Available |
| December 01, 2025 |
6th Floor
| Size |
| 11,765 SF |
| Term |
| Negotiable |
|
Rental Rate
|
| $20.33 /SF/YR + Charges $1.69 /SF/MO + Charges $239,198 /YR + Charges $19,933 /MO + Charges |
| Space Use |
| Office |
| Condition |
| Partial Build-Out |
| Available |
| December 01, 2025 |
Ground
| Size | 4,069 SF |
| Term | Negotiable |
|
Rental Rate
|
$20.33 /SF/YR + Charges |
| Space Use | Office |
| Condition | Partial Build-Out |
| Available | December 01, 2025 |
- Charges not included in the Rent
- Taxes included in the Rent
- Open Floor Plan Layout
- Can be combined with additional space(s) for up to 138,219 SF of adjacent space
- Raised Floor
- Exposed Ceiling
1st Floor
| Size | 24,477 SF |
| Term | Negotiable |
|
Rental Rate
|
$20.33 /SF/YR + Charges |
| Space Use | Office |
| Condition | Partial Build-Out |
| Available | December 01, 2025 |
- Charges not included in the Rent
- Taxes included in the Rent
- Open Floor Plan Layout
- Can be combined with additional space(s) for up to 138,219 SF of adjacent space
- Raised Floor
- Exposed Ceiling
2nd Floor
| Size | 24,477 SF |
| Term | Negotiable |
|
Rental Rate
|
$20.33 /SF/YR + Charges |
| Space Use | Office |
| Condition | Partial Build-Out |
| Available | December 01, 2025 |
- Charges not included in the Rent
- Taxes included in the Rent
- Open Floor Plan Layout
- Can be combined with additional space(s) for up to 138,219 SF of adjacent space
- Raised Floor
- Exposed Ceiling
3rd Floor
| Size | 24,477 SF |
| Term | Negotiable |
|
Rental Rate
|
$20.33 /SF/YR + Charges |
| Space Use | Office |
| Condition | Partial Build-Out |
| Available | December 01, 2025 |
- Charges not included in the Rent
- Taxes included in the Rent
- Open Floor Plan Layout
- Can be combined with additional space(s) for up to 138,219 SF of adjacent space
- Raised Floor
- Exposed Ceiling
4th Floor
| Size | 24,477 SF |
| Term | Negotiable |
|
Rental Rate
|
$20.33 /SF/YR + Charges |
| Space Use | Office |
| Condition | Partial Build-Out |
| Available | December 01, 2025 |
- Charges not included in the Rent
- Taxes included in the Rent
- Open Floor Plan Layout
- Can be combined with additional space(s) for up to 138,219 SF of adjacent space
- Raised Floor
- Exposed Ceiling
5th Floor
| Size | 24,477 SF |
| Term | Negotiable |
|
Rental Rate
|
$20.33 /SF/YR + Charges |
| Space Use | Office |
| Condition | Partial Build-Out |
| Available | December 01, 2025 |
- Charges not included in the Rent
- Taxes included in the Rent
- Open Floor Plan Layout
- Can be combined with additional space(s) for up to 138,219 SF of adjacent space
- Raised Floor
- Exposed Ceiling
6th Floor
| Size | 11,765 SF |
| Term | Negotiable |
|
Rental Rate
|
$20.33 /SF/YR + Charges |
| Space Use | Office |
| Condition | Partial Build-Out |
| Available | December 01, 2025 |
- Charges not included in the Rent
- Taxes included in the Rent
- Open Floor Plan Layout
- Can be combined with additional space(s) for up to 138,219 SF of adjacent space
- Raised Floor
- Exposed Ceiling
Property Overview
Office building designed by the renowned architectural firm, Rubio Arquitectura, led by the Spanish Carlos Rubio Carvajal. Dune is an exempt building on all sides, its floors being extraordinarily bright, with a state-of-the-art curtain wall and a façade surface per seat ratio well above normal office standards. In addition, the flexibility of the plant is enormous, since the structure focuses on the cores and external enclosures leaving the plant free of pillars for any type of desired configuration. The building is also distinguished by its extremely spacious efficiency, being prepared to accommodate one person for every 6 useful meters. The building consists of two basements intended for parking with a total of 241 parking spaces, all large, 30 of which are electrified and with an electric car charger available, 5 motorcycle parking spaces and a loading and unloading area with sufficient height for large-caliber vans. Above ground, 6 office floors of more than 2,200 m2 are built with a total gross leasable area of 12,841 m2 of high efficiency with a loss of less than 15% of the surface area. The Dune garden, about 2,500 m2, consists of large sedum plant dunes, and a mix of species of trees and shrubs specially selected by the prestigious studio PIA Paisajismo. In addition, the property will have a garden roof of more than 800 m2 available to all the tenants of the building, as well as two terraces of more than 60 m2 each. The building, one of the most efficient and responsible in Spain, has the renowned LEED Platinum and WELL Platinum labels, as well as WELL HEALTH & SAFETY.
- Bus Line
- Wi-Fi
- High Speed Internet Access
- Reception
- High Ceilings
- Yard
- Private Bathroom
- Air Conditioning
- Balcony
PROPERTY FACTS
SELECT TENANTS
- Floor
- Tenant Name
- GRND
- Electronic Trafic Sa Plettac Electronic...
- GRND
- Electronic Trafic Sae Indra Sistemas Sa
- GRND
- Etralux Sa Aplicaciones De Pinturas Api Sa
- GRND
- Etralux Sae Serpista Sa
Learn More About Renting Office Space
Presented by

Edificio DUNE | Avenida Manoteras, 28
Hmm, there seems to have been an error sending your message. Please try again.
Thanks! Your message was sent.


