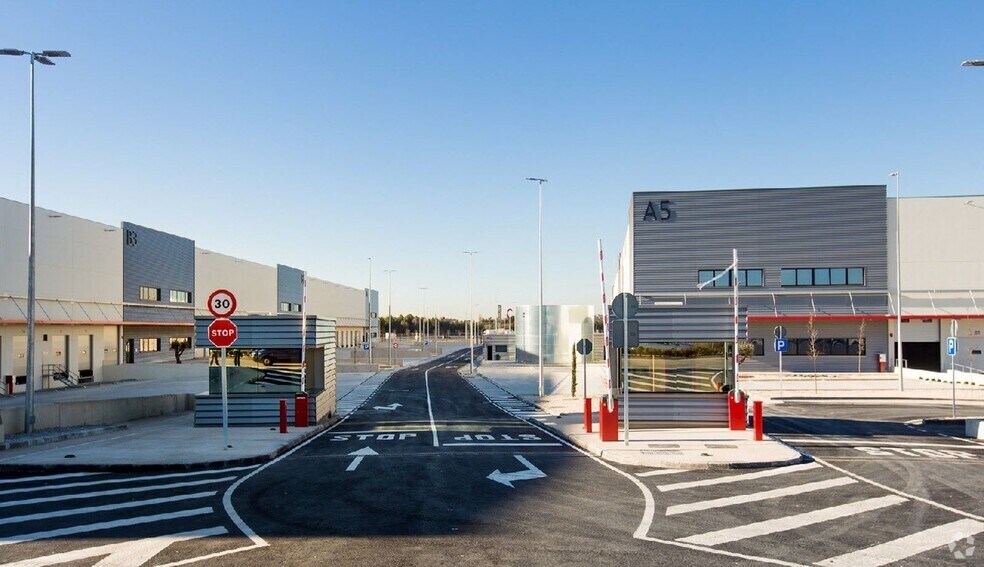
This feature is unavailable at the moment.
We apologize, but the feature you are trying to access is currently unavailable. We are aware of this issue and our team is working hard to resolve the matter.
Please check back in a few minutes. We apologize for the inconvenience.
- LoopNet Team
Avenida Premios Nobel, 2
Torrejón de Ardoz, Madrid 28850
Property For Lease

HIGHLIGHTS
- LEED Green Building Certification
- Beach of maneuver of 30 meters
- Height of 12 meters
PROPERTY OVERVIEW
Magnificent state-of-the-art logistics platform with a façade to the A-2. On a 49,700 m2 plot, a building of 47,643 m2 is built distributed in several modules of approximately 5,300 m2 each. They have a free height of 12 meters, a polished concrete floor, a flat roof, a concrete structure and enclosure. Located in an area with a wide range of shops and services thanks to its proximity to the Oasiz Shopping Center. Excellent road connections thanks to its proximity to the A-2 that is in front of the ship.
PROPERTY FACTS
| Property Type | Industrial | Rentable Building Area | 512,825 SF |
| Property Subtype | Distribution | Year Built | 2016 |
| Property Type | Industrial |
| Property Subtype | Distribution |
| Rentable Building Area | 512,825 SF |
| Year Built | 2016 |
FEATURES AND AMENITIES
- Bus Line
- Security System
- Close to Public Transportation
- Dock
- CCTV (Closed Circuit Television Monitoring)
- Private Bathroom
Listing ID: 31122746
Date on Market: 3/5/2024
Last Updated:
Address: Avenida Premios Nobel, 2, Torrejón de Ardoz, Madrid 28850
The Industrial Property at Avenida Premios Nobel, 2, Torrejón de Ardoz, Madrid 28850 is no longer being advertised on LoopNet.com. Contact the broker for information on availability.
NEARBY LISTINGS
- Calle Padre Granda, 4, Alcalá de Henares
- Pasaje Vaciabotas, 1, San Fernando de Henares
- Avenida de Aragón, 408, Madrid
- Calle Francisco Rabal, 1, Alcalá de Henares
- Avenida Jarama, 17, Coslada
- Avenida de Castilla, 2, San Fernando de Henares
- Avenida de Castilla, 2, Torrejón de Ardoz
- Avenida de Castilla, 2, San Fernando de Henares
- Avenida de Castilla, 2, San Fernando de Henares
- Avenida de Castilla, 2, Torrejón de Ardoz
- Calle Sierra de Guadarrama, 3, San Fernando de Henares
- Calle Sierra de Guadarrama, 3, San Fernando de Henares
- Calle Sierra de Guadarrama, 3, San Fernando de Henares
- Avenida de Castilla, 2, Torrejón de Ardoz
- Avenida de Castilla, 2, Torrejón de Ardoz

