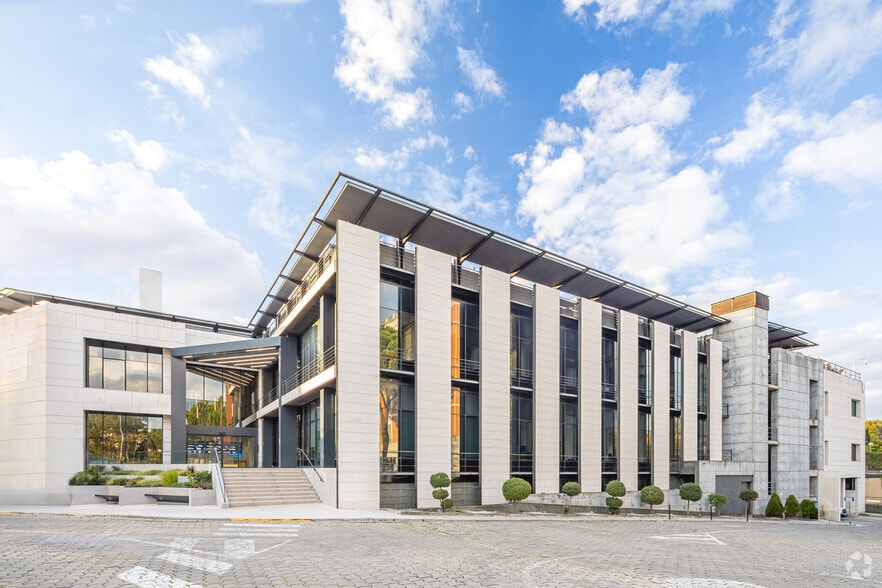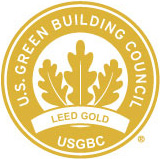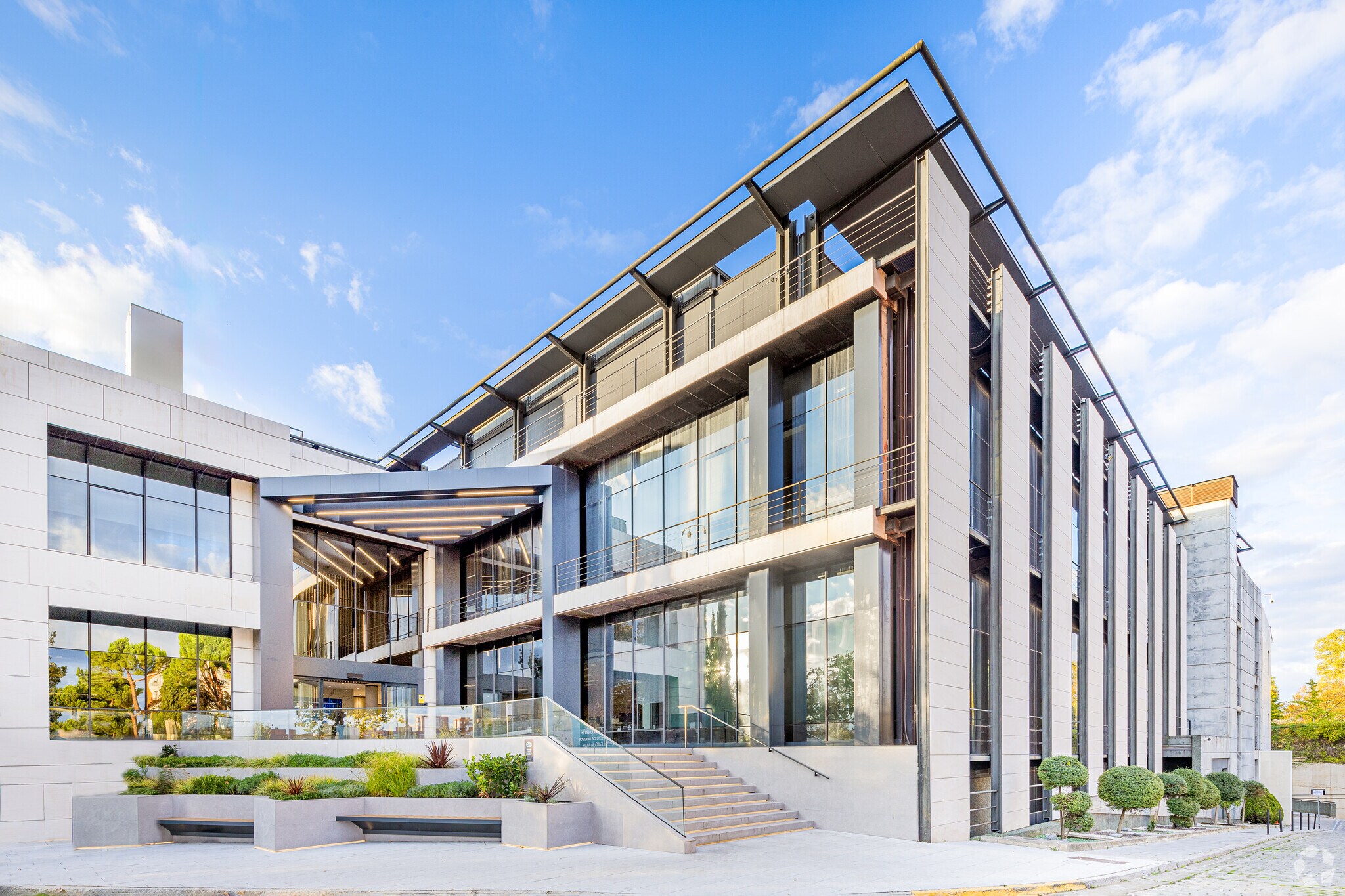Your email has been sent.
Edificio NOX Avenida San Luis 18,374 - 62,850 SF of 4-Star Office Space Available in Hortaleza, Madrid 28033



Some information has been automatically translated.
HIGHLIGHTS
- Exclusive office building with excellent qualities
- Ample space of green areas and gardens
- Building with 150 parking spaces available
- Close to the headquarters of large corporations
- Completely renovated building
- LEED certificate in Gold category
- Privileged location between the M-30 and M-40
ALL AVAILABLE SPACES(3)
Display Rental Rate as
- SPACE
- SIZE
- TERM
-
RENTAL RATE
- SPACE USE
- CONDITION
- AVAILABLE
Renovated offices with great presence, designed to provide a modern and professional environment.
- Charges not included in the Rent: $0.65 /SF/MO
- Fully Built-Out as Standard Office
- Raised Floor
- Recessed Lighting
- Excellent finishes.
- Taxes included in the Rent
- Open Floor Plan Layout
- Exposed Ceiling
- Open-Plan
Renovated offices with great presence, designed to provide a modern and representative environment.
- Charges not included in the Rent: $145,229 /YR
- Fully Built-Out as Standard Office
- Space is in Excellent Condition
- Taxes included in the Rent
- Open Floor Plan Layout
- Excellent finishes.
Renovated offices with great presence, designed to provide a modern and representative environment.
- Charges not included in the Rent: $144,132 /YR
- Fully Built-Out as Standard Office
- Space is in Excellent Condition
- Taxes not included in the Rent
- Open Floor Plan Layout
- Excellent finishes.
| Space | Size | Term | Rental Rate | Space Use | Condition | Available |
| Ground | 25,963 SF | Negotiable | $20.95 /SF/YR + Charges $1.75 /SF/MO + Charges $543,978 /YR + Charges $45,332 /MO + Charges | Office | Full Build-Out | Now |
| 1st Floor | 18,514 SF | Negotiable | $23.57 /SF/YR + Charges $1.96 /SF/MO + Charges $436,401 /YR + Charges $36,367 /MO + Charges | Office | Full Build-Out | Now |
| 2nd Floor | 18,374 SF | Negotiable | $23.57 /SF/YR EXCL $1.96 /SF/MO EXCL $433,102 /YR EXCL $36,092 /MO EXCL | Office | Full Build-Out | Now |
Ground
| Size |
| 25,963 SF |
| Term |
| Negotiable |
|
Rental Rate
|
| $20.95 /SF/YR + Charges $1.75 /SF/MO + Charges $543,978 /YR + Charges $45,332 /MO + Charges |
| Space Use |
| Office |
| Condition |
| Full Build-Out |
| Available |
| Now |
1st Floor
| Size |
| 18,514 SF |
| Term |
| Negotiable |
|
Rental Rate
|
| $23.57 /SF/YR + Charges $1.96 /SF/MO + Charges $436,401 /YR + Charges $36,367 /MO + Charges |
| Space Use |
| Office |
| Condition |
| Full Build-Out |
| Available |
| Now |
2nd Floor
| Size |
| 18,374 SF |
| Term |
| Negotiable |
|
Rental Rate
|
| $23.57 /SF/YR EXCL $1.96 /SF/MO EXCL $433,102 /YR EXCL $36,092 /MO EXCL |
| Space Use |
| Office |
| Condition |
| Full Build-Out |
| Available |
| Now |
Ground
| Size | 25,963 SF |
| Term | Negotiable |
|
Rental Rate
|
$20.95 /SF/YR + Charges |
| Space Use | Office |
| Condition | Full Build-Out |
| Available | Now |
Renovated offices with great presence, designed to provide a modern and professional environment.
- Charges not included in the Rent: $0.65 /SF/MO
- Taxes included in the Rent
- Fully Built-Out as Standard Office
- Open Floor Plan Layout
- Raised Floor
- Exposed Ceiling
- Recessed Lighting
- Open-Plan
- Excellent finishes.
1st Floor
| Size | 18,514 SF |
| Term | Negotiable |
|
Rental Rate
|
$23.57 /SF/YR + Charges |
| Space Use | Office |
| Condition | Full Build-Out |
| Available | Now |
Renovated offices with great presence, designed to provide a modern and representative environment.
- Charges not included in the Rent: $145,229 /YR
- Taxes included in the Rent
- Fully Built-Out as Standard Office
- Open Floor Plan Layout
- Space is in Excellent Condition
- Excellent finishes.
2nd Floor
| Size | 18,374 SF |
| Term | Negotiable |
|
Rental Rate
|
$23.57 /SF/YR EXCL |
| Space Use | Office |
| Condition | Full Build-Out |
| Available | Now |
Renovated offices with great presence, designed to provide a modern and representative environment.
- Charges not included in the Rent: $144,132 /YR
- Taxes not included in the Rent
- Fully Built-Out as Standard Office
- Open Floor Plan Layout
- Space is in Excellent Condition
- Excellent finishes.
PROPERTY OVERVIEW
NOX Building — High-Level Offices in a Strategic and Sustainable Environment NOX is a modern office building designed for maximum efficiency, comfort and safety. Surrounded by green areas, gardens, it has more than 400 parking spaces, between the two underground floors and surface options. With a total office area of 18,500 m², there are currently 5,839 m2 available. The rest of NOX is occupied by Unidad Editorial, a leading group in multimedia communication. Cutting-edge Infrastructure and Design: NOX incorporates state-of-the-art systems and services, with an architectural design that prioritizes functionality, flexibility, and operational efficiency, minimizing maintenance and consumption costs. In 2025, an exhaustive renovation of all common areas, communication centers, entrance to the building, reception, gym, outdoor terraces and others was completed. Turning this building into a privileged work environment. Strategic Location: Located between the M-30 and the M-40, it offers excellent access to Madrid's main communication routes: *Adolfo Suárez Barajas Airport: 10 minutes by car *Chamartín train station: 10 min *Atocha Station: 20 min In addition, it has an excellent public transport connection: *4 bus lines: 107, 125, 172 and 172 SF *Metro station an 11-minute walk away Commitment to Sustainability: NOX has the LEED Gold Certification in the Existing Building category. This recognition endorses their energy performance, waste management and efficient consumption of resources, offering a more responsible and sustainable work environment. Safety and Accessibility: The building has: *24/7 surveillance and perimeter video surveillance system *Access turnstiles operating 24/7 and door control by magnetic contact *5 Schindler elevators and 2,000 kg forklifts with access to the loading dock *Separate loading dock with recycling area to promote sustainability *Generator sets that allow operation without power supply for 4 days. Representative Spaces: The reception, located in an entrance hall with luxury finishes (marble and wood), is shared by the tenants. The lobby has a customizable video wall with the company's name and logo, as well as the totem installed at the entrance of the building. Technical Features: *Technical floor with metal plates *False metal ceiling with thermal-acoustic insulation *Free height in offices: 3 meters *Efficient air conditioning: centralized system with perimeter fancoils (4 tubes) and variable volume
- Controlled Access
- Security System
- LEED Certified
- LEED Certified - Gold
- Close to Public Transportation
- Doorman
- Wi-Fi
- High Speed Internet Access
- Reception
- Conference Rooms
- Elevator
- Instant Hot Water
- High Ceilings
- Private Bathroom
- Air Conditioning
PROPERTY FACTS
SUSTAINABILITY
Presented by

Edificio NOX | Avenida San Luis
Hmm, there seems to have been an error sending your message. Please try again.
Thanks! Your message was sent.


