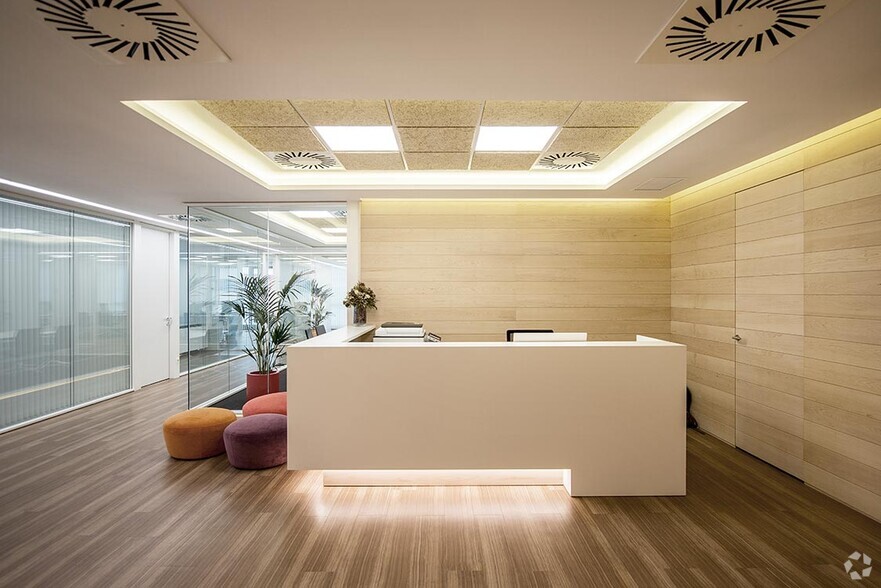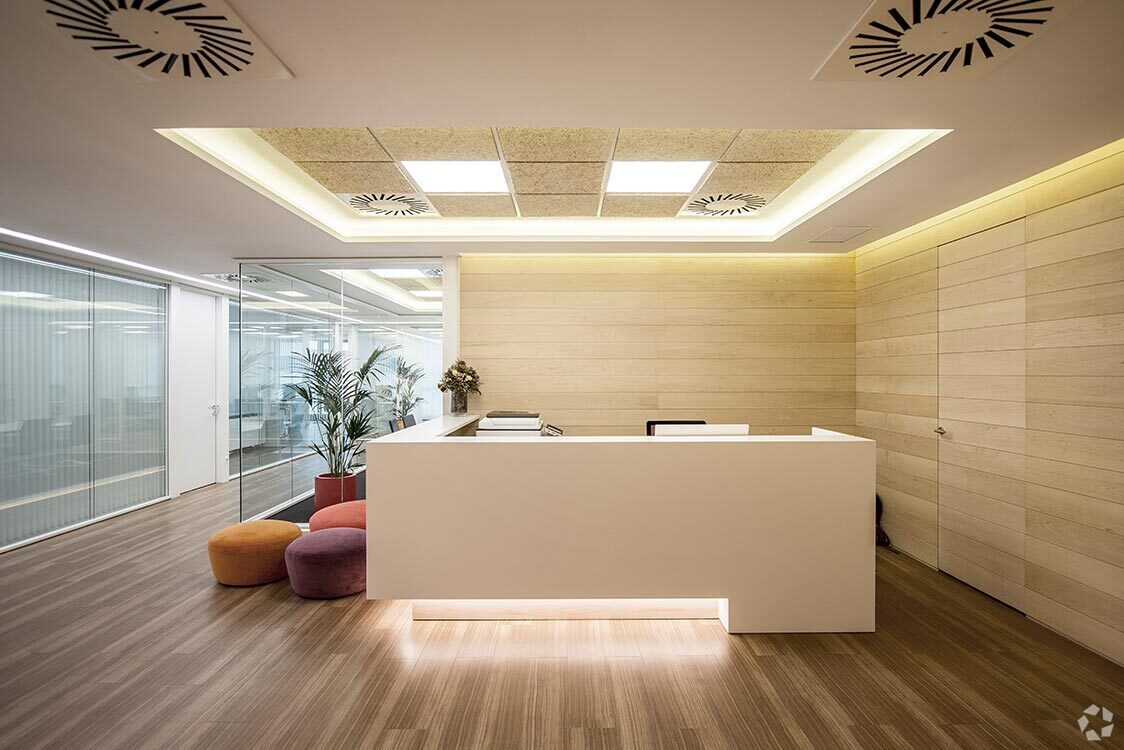
This feature is unavailable at the moment.
We apologize, but the feature you are trying to access is currently unavailable. We are aware of this issue and our team is working hard to resolve the matter.
Please check back in a few minutes. We apologize for the inconvenience.
- LoopNet Team
thank you

Your email has been sent!
Edificio 1 Avenida Valdelaparra, 27
4,306 SF of Office Space Available in 28100 Alcobendas

Some information has been automatically translated.
Highlights
- Renovation with design finishes carried out in 2016 by an interior design team
- Parking space in underground parking
- Restricted access to the business park with checkpoint and security
all available space(1)
Display Rental Rate as
- Space
- Size
- Term
-
Rental Rate
- Space Use
- Condition
- Available
Spacious office that was renovated in 2016 and decorated by an interior design company. The design finishes and furniture are shown in the attached images to give an idea of the internal organization and current state of the spaces. Vehicle access to the NEISA NORTE business park is through a control and security post. The central organizational hallway leads to 3 large work areas, 3 offices, and a filing and printer area. The interior division of spaces is composed of floor-to-ceiling glass panels and modular panels. The space is located on the first floor, with entry through a courtyard. The attached floor plan shows the layout of the work spaces, as well as the usable square meters of each room. It consists of a square entrance hall with a reception and waiting area. The L-shaped hallway organizes a total of 7 offices separated by partitions, a meeting room with direct access to the office kitchenette through a sliding door, an independent entrance for the kitchenette, and 2 restrooms. The main office includes a dressing area and a private bathroom equipped with a shower. Includes a parking space in the underground garage. The common areas of the building have brand new finishes completed in 2020. Office with recently renovated facilities for use, such as air conditioning, lighting, electricity, voice and data, and fire safety systems. A security deposit of 2 months' rent is required.
- Charges not included in the Rent
- Mostly Open Floor Plan Layout
- Natural Light
- Restricted access to the business park with checkpoint and security
- Taxes included in the Rent
- Exposed Ceiling
- Renovation with design finishes carried out in 2016 by an interior design team
- Parking space in underground parking
| Space | Size | Term | Rental Rate | Space Use | Condition | Available |
| 1st Floor, Ste Módulo 10 | 4,306 SF | Negotiable | $12.20 /SF/YR + Charges $1.02 /SF/MO + Charges $52,523 /YR + Charges $4,377 /MO + Charges | Office | Partial Build-Out | Now |
1st Floor, Ste Módulo 10
| Size |
| 4,306 SF |
| Term |
| Negotiable |
|
Rental Rate
|
| $12.20 /SF/YR + Charges $1.02 /SF/MO + Charges $52,523 /YR + Charges $4,377 /MO + Charges |
| Space Use |
| Office |
| Condition |
| Partial Build-Out |
| Available |
| Now |
1st Floor, Ste Módulo 10
| Size | 4,306 SF |
| Term | Negotiable |
|
Rental Rate
|
$12.20 /SF/YR + Charges |
| Space Use | Office |
| Condition | Partial Build-Out |
| Available | Now |
Spacious office that was renovated in 2016 and decorated by an interior design company. The design finishes and furniture are shown in the attached images to give an idea of the internal organization and current state of the spaces. Vehicle access to the NEISA NORTE business park is through a control and security post. The central organizational hallway leads to 3 large work areas, 3 offices, and a filing and printer area. The interior division of spaces is composed of floor-to-ceiling glass panels and modular panels. The space is located on the first floor, with entry through a courtyard. The attached floor plan shows the layout of the work spaces, as well as the usable square meters of each room. It consists of a square entrance hall with a reception and waiting area. The L-shaped hallway organizes a total of 7 offices separated by partitions, a meeting room with direct access to the office kitchenette through a sliding door, an independent entrance for the kitchenette, and 2 restrooms. The main office includes a dressing area and a private bathroom equipped with a shower. Includes a parking space in the underground garage. The common areas of the building have brand new finishes completed in 2020. Office with recently renovated facilities for use, such as air conditioning, lighting, electricity, voice and data, and fire safety systems. A security deposit of 2 months' rent is required.
- Charges not included in the Rent
- Taxes included in the Rent
- Mostly Open Floor Plan Layout
- Exposed Ceiling
- Natural Light
- Renovation with design finishes carried out in 2016 by an interior design team
- Restricted access to the business park with checkpoint and security
- Parking space in underground parking
Property Overview
Building located on Avenida de Valdelaparra, in the municipality of Alcobendas. This is an exclusive office building with 5 floors. The offices, which are modular, have been recently renovated and have the following facilities: access ramp for the disabled, air conditioning and heating, fire detection system, two elevator cores, technical floor and false ceiling. Regarding the location, it is easily accessible from the A-1 national road.
- Bus Line
- Elevator
- Private Bathroom
- Air Conditioning
PROPERTY FACTS
Presented by

Edificio 1 | Avenida Valdelaparra, 27
Hmm, there seems to have been an error sending your message. Please try again.
Thanks! Your message was sent.





