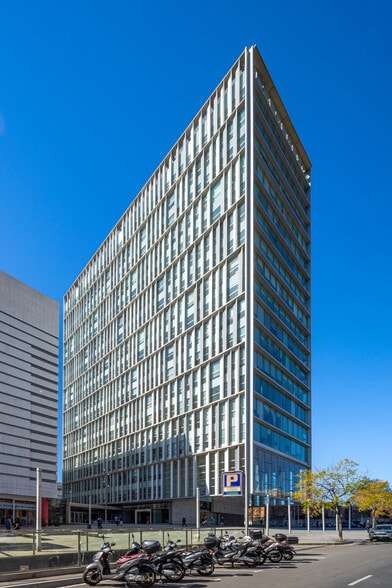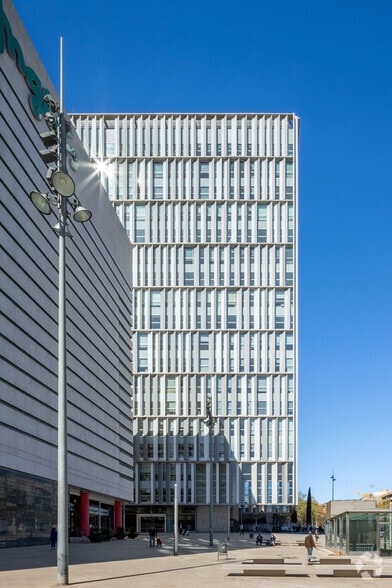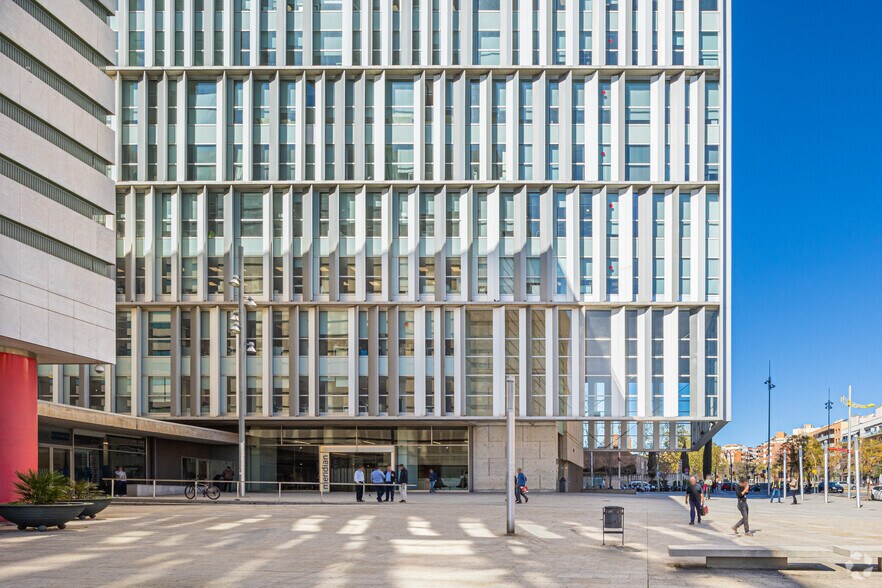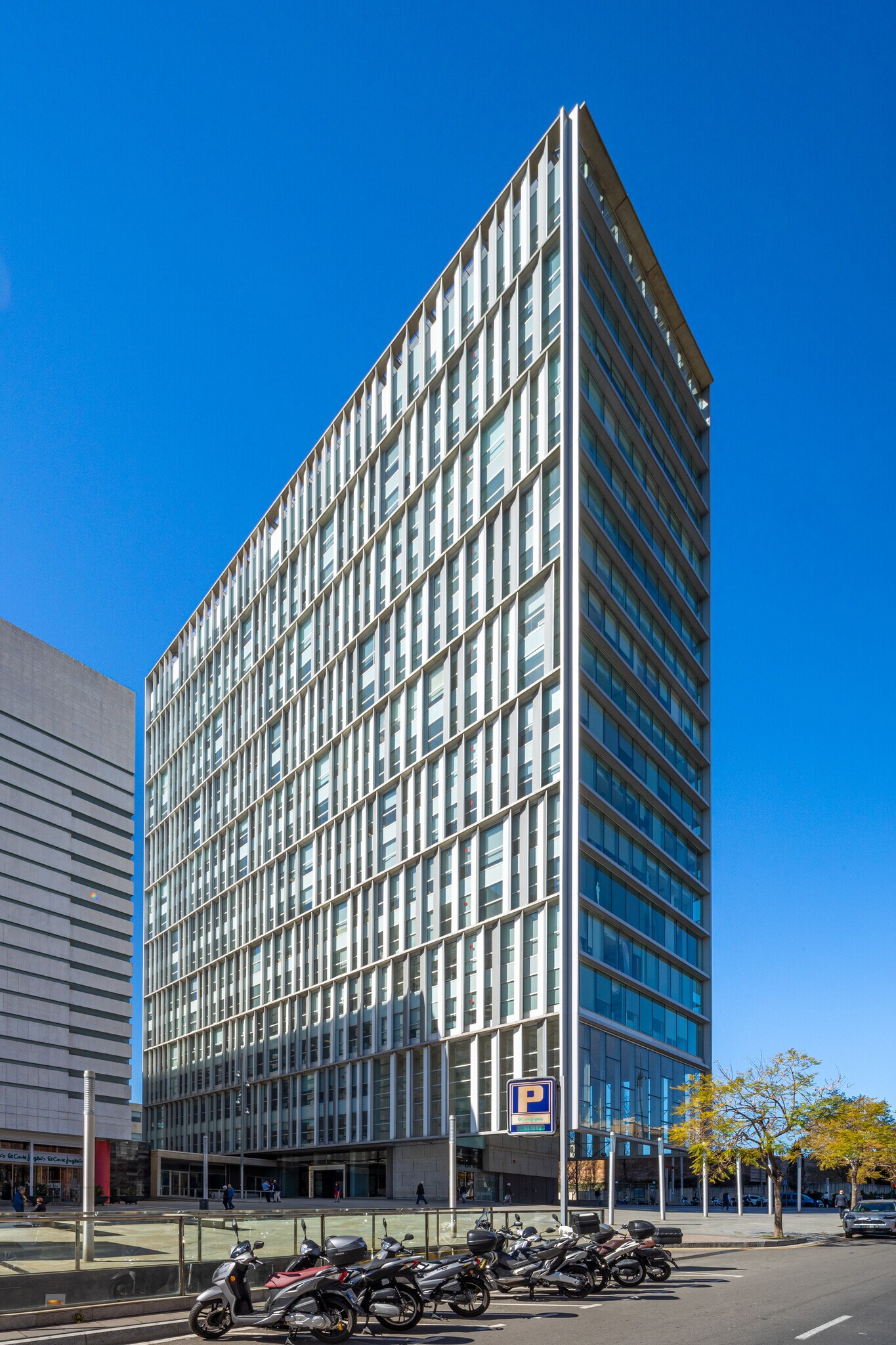Your email has been sent.
Avinguda De Rio de Janeiro, 56-58 4,994 - 41,204 SF of 4-Star Office Space Available in Nou Barris, Barcelona 08016



HIGHLIGHTS
- Concierge and security services 365 days a year.
- Coffee shop on the ground floor.
- Indoor parking with 302 spaces.
- Privileged location with good communications.
ALL AVAILABLE SPACES(6)
Display Rental Rate as
- SPACE
- SIZE
- TERM
-
RENTAL RATE
- SPACE USE
- CONDITION
- AVAILABLE
The office, located on the 1st floor, is outdoor, bright and has an area of 978 m2, which guarantees a pleasant and natural environment. It offers the following features: a floor clearance of 2.75 m, providing spaciousness and comfort. It is equipped with an automatic fire detection system to ensure safety at all times. The air conditioning is through VRV-2, with the option of hot and cold, and individualized control per plant. In addition, it has independent ventilation systems for a more controlled environment. The office is also equipped with fiber optics, a raised technical floor made of adjustable sheet metal with a free height of 15 cm, which facilitates the installation and maintenance of cables and equipment. The adjustable false ceiling with recessed luminaires provides efficient and modern lighting. To boost productivity, the space includes meeting rooms with Wi-Fi and video projectors, a cafeteria and a vending area. In addition, the indoor car park with direct access to the building offers convenience and ease for those who need it.
- Charges not included in the Rent: $0.42 /SF/MO
- Fully Built-Out as Standard Office
- Fits 14 - 43 People
- Can be combined with additional space(s) for up to 10,538 SF of adjacent space
- Fully Carpeted
- Raised Floor
- Parking rent: 80 €/place/month
- Good state of conservation.
- Community Fees: Local 3.76 €/m²
- Taxes not included in the Rent
- Open Floor Plan Layout
- Space is in Excellent Condition
- Wi-Fi Connectivity
- Closed Circuit Television Monitoring (CCTV)
- Drop Ceilings
- Large, open-plan areas.
- Bright outdoor office.
- Community Fees: Parking 20.90 €/place/month
The office, located on the 1st floor, is outdoor, bright and has an area of 978 m2, which guarantees a pleasant and natural environment. It offers the following features: a floor clearance of 2.75 m, providing spaciousness and comfort. It is equipped with an automatic fire detection system to ensure safety at all times. The air conditioning is through VRV-2, with the option of hot and cold, and individualized control per plant. In addition, it has independent ventilation systems for a more controlled environment. The office is also equipped with fiber optics, a raised technical floor made of adjustable sheet metal with a free height of 15 cm, which facilitates the installation and maintenance of cables and equipment. The adjustable false ceiling with recessed luminaires provides efficient and modern lighting. To boost productivity, the space includes meeting rooms with Wi-Fi and video projectors, a cafeteria and a vending area. In addition, the indoor car park with direct access to the building offers convenience and ease for those who need it.
- Charges not included in the Rent: $0.42 /SF/MO
- Fully Built-Out as Standard Office
- Fits 13 - 39 People
- Can be combined with additional space(s) for up to 10,538 SF of adjacent space
- Fully Carpeted
- Raised Floor
- Parking rent: 80 €/place/month
- Good state of conservation.
- Taxes not included in the Rent
- Open Floor Plan Layout
- Space is in Excellent Condition
- Wi-Fi Connectivity
- Closed Circuit Television Monitoring (CCTV)
- Drop Ceilings
- Large, open-plan areas.
- Bright outdoor office.
The office, located on the 2nd floor, is outdoor, bright and has an area of 515 m2, which guarantees a pleasant and natural environment. It offers the following features: a floor clearance of 2.75 m, providing spaciousness and comfort. It is equipped with an automatic fire detection system to ensure safety at all times. The air conditioning is through VRV-2, with the option of hot and cold, and individualized control per plant. In addition, it has independent ventilation systems for a more controlled environment. The office is also equipped with fiber optics, a raised technical floor made of adjustable sheet metal with a free height of 15 cm, which facilitates the installation and maintenance of cables and equipment. The adjustable false ceiling with recessed luminaires provides efficient and modern lighting. To boost productivity, the space includes meeting rooms with Wi-Fi and video projectors, a cafeteria and a vending area. In addition, the indoor car park with direct access to the building offers convenience and ease for those who need it.
- Charges not included in the Rent: $0.42 /SF/MO
- Fully Built-Out as Standard Office
- Fits 14 - 43 People
- Central Air Conditioning
- Recessed Lighting
- Energy Performance Rating - B
- Junto al C.C. Som Multiespai y El Corte Inglés
- Parking rent: 80 €/place/month
- Taxes not included in the Rent
- Open Floor Plan Layout
- Space is in Excellent Condition
- Drop Ceilings
- Natural Light
- Open-Plan
- Control de acceso mediante tarjetas magnéticas
- Parking interior con acceso directo al edificio
- Charges not included in the Rent: $0.42 /SF/MO
- Open Floor Plan Layout
- Parking rent: 80 €/place/month
- Taxes not included in the Rent
- Fits 13 - 39 People
The office, located on the 7th floor, is outdoor, bright and has an area of 620 m2, which guarantees a pleasant and natural environment. It offers a floor clearance of 2.75 m, providing spaciousness and comfort. It is equipped with an automatic fire detection system to ensure safety at all times. The air conditioning is through VRV-2, with the option of hot and cold, and individualized control per plant. In addition, it has independent ventilation systems for a more controlled environment. The office is also equipped with fiber optics, a raised technical floor made of adjustable sheet metal with a free height of 15 cm, which facilitates the installation and maintenance of cables and equipment. The adjustable false ceiling with recessed luminaires provides efficient and modern lighting. To boost productivity, the space includes meeting rooms with Wi-Fi and video projectors, a cafeteria and a vending area. In addition, the indoor car park with direct access to the building offers convenience and ease for those who need it.
- Charges not included in the Rent: $0.42 /SF/MO
- Fully Built-Out as Standard Office
- Fits 17 - 52 People
- Finished Ceilings: 9’
- Drop Ceilings
- Natural Light
- Excellent communications.
- Parking rent: 80 €/place/month.
- Taxes not included in the Rent
- Open Floor Plan Layout
- Conference Rooms
- Wi-Fi Connectivity
- Recessed Lighting
- Junto al C.C. Som Multiespai y El Corte Inglés
- Offices equipped with all kinds of amenities.
The office, located on the 13th floor, is outdoor, bright and has an area of 1,276 m2, which guarantees a pleasant and natural environment. It offers a floor clearance of 2.75 m, providing spaciousness and comfort. It is equipped with an automatic fire detection system to ensure safety at all times. The air conditioning is through VRV-2, with the option of hot and cold, and individualized control per plant. In addition, it has independent ventilation systems for a more controlled environment. The office is also equipped with fiber optics, a raised technical floor made of adjustable sheet metal with a free height of 15 cm, which facilitates the installation and maintenance of cables and equipment. The adjustable false ceiling with recessed luminaires provides efficient and modern lighting. To boost productivity, the space includes meeting rooms with Wi-Fi and video projectors, a cafeteria and a vending area. In addition, the indoor car park with direct access to the building offers convenience and ease for those who need it.
- Charges not included in the Rent: $0.42 /SF/MO
- Open Floor Plan Layout
- Conference Rooms
- Space is in Excellent Condition
- Drop Ceilings
- Natural Light
- Junto al C.C. Som Multiespai y El Corte Inglés
- Large and bright space.
- Taxes not included in the Rent
- Fits 34 - 105 People
- Finished Ceilings: 9’
- Wi-Fi Connectivity
- Recessed Lighting
- Accent Lighting
- Good communications.
- Parking rent: 80 €/place/month.
| Space | Size | Term | Rental Rate | Space Use | Condition | Available |
| 1st Floor, Ste A | 5,543 SF | Negotiable | $19.38 /SF/YR EXCL $1.61 /SF/MO EXCL $107,414 /YR EXCL $8,951 /MO EXCL | Office | Full Build-Out | Now |
| 1st Floor, Ste B | 4,994 SF | Negotiable | $19.38 /SF/YR EXCL $1.61 /SF/MO EXCL $96,777 /YR EXCL $8,065 /MO EXCL | Office | Full Build-Out | Now |
| 2nd Floor, Ste A | 5,543 SF | Negotiable | $15.76 /SF/YR EXCL $1.31 /SF/MO EXCL $87,386 /YR EXCL $7,282 /MO EXCL | Office | Full Build-Out | Now |
| 2nd Floor, Ste B | 4,994 SF | Negotiable | $15.76 /SF/YR EXCL $1.31 /SF/MO EXCL $78,732 /YR EXCL $6,561 /MO EXCL | Office | - | Now |
| 7th Floor, Ste A | 6,674 SF | Negotiable | $19.05 /SF/YR EXCL $1.59 /SF/MO EXCL $127,125 /YR EXCL $10,594 /MO EXCL | Office | Full Build-Out | Now |
| 13th Floor, Ste A + B | 13,455 SF | Negotiable | $19.70 /SF/YR EXCL $1.64 /SF/MO EXCL $265,128 /YR EXCL $22,094 /MO EXCL | Office | Full Build-Out | Now |
1st Floor, Ste A
| Size |
| 5,543 SF |
| Term |
| Negotiable |
|
Rental Rate
|
| $19.38 /SF/YR EXCL $1.61 /SF/MO EXCL $107,414 /YR EXCL $8,951 /MO EXCL |
| Space Use |
| Office |
| Condition |
| Full Build-Out |
| Available |
| Now |
1st Floor, Ste B
| Size |
| 4,994 SF |
| Term |
| Negotiable |
|
Rental Rate
|
| $19.38 /SF/YR EXCL $1.61 /SF/MO EXCL $96,777 /YR EXCL $8,065 /MO EXCL |
| Space Use |
| Office |
| Condition |
| Full Build-Out |
| Available |
| Now |
2nd Floor, Ste A
| Size |
| 5,543 SF |
| Term |
| Negotiable |
|
Rental Rate
|
| $15.76 /SF/YR EXCL $1.31 /SF/MO EXCL $87,386 /YR EXCL $7,282 /MO EXCL |
| Space Use |
| Office |
| Condition |
| Full Build-Out |
| Available |
| Now |
2nd Floor, Ste B
| Size |
| 4,994 SF |
| Term |
| Negotiable |
|
Rental Rate
|
| $15.76 /SF/YR EXCL $1.31 /SF/MO EXCL $78,732 /YR EXCL $6,561 /MO EXCL |
| Space Use |
| Office |
| Condition |
| - |
| Available |
| Now |
7th Floor, Ste A
| Size |
| 6,674 SF |
| Term |
| Negotiable |
|
Rental Rate
|
| $19.05 /SF/YR EXCL $1.59 /SF/MO EXCL $127,125 /YR EXCL $10,594 /MO EXCL |
| Space Use |
| Office |
| Condition |
| Full Build-Out |
| Available |
| Now |
13th Floor, Ste A + B
| Size |
| 13,455 SF |
| Term |
| Negotiable |
|
Rental Rate
|
| $19.70 /SF/YR EXCL $1.64 /SF/MO EXCL $265,128 /YR EXCL $22,094 /MO EXCL |
| Space Use |
| Office |
| Condition |
| Full Build-Out |
| Available |
| Now |
1st Floor, Ste A
| Size | 5,543 SF |
| Term | Negotiable |
|
Rental Rate
|
$19.38 /SF/YR EXCL |
| Space Use | Office |
| Condition | Full Build-Out |
| Available | Now |
The office, located on the 1st floor, is outdoor, bright and has an area of 978 m2, which guarantees a pleasant and natural environment. It offers the following features: a floor clearance of 2.75 m, providing spaciousness and comfort. It is equipped with an automatic fire detection system to ensure safety at all times. The air conditioning is through VRV-2, with the option of hot and cold, and individualized control per plant. In addition, it has independent ventilation systems for a more controlled environment. The office is also equipped with fiber optics, a raised technical floor made of adjustable sheet metal with a free height of 15 cm, which facilitates the installation and maintenance of cables and equipment. The adjustable false ceiling with recessed luminaires provides efficient and modern lighting. To boost productivity, the space includes meeting rooms with Wi-Fi and video projectors, a cafeteria and a vending area. In addition, the indoor car park with direct access to the building offers convenience and ease for those who need it.
- Charges not included in the Rent: $0.42 /SF/MO
- Taxes not included in the Rent
- Fully Built-Out as Standard Office
- Open Floor Plan Layout
- Fits 14 - 43 People
- Space is in Excellent Condition
- Can be combined with additional space(s) for up to 10,538 SF of adjacent space
- Wi-Fi Connectivity
- Fully Carpeted
- Closed Circuit Television Monitoring (CCTV)
- Raised Floor
- Drop Ceilings
- Parking rent: 80 €/place/month
- Large, open-plan areas.
- Good state of conservation.
- Bright outdoor office.
- Community Fees: Local 3.76 €/m²
- Community Fees: Parking 20.90 €/place/month
1st Floor, Ste B
| Size | 4,994 SF |
| Term | Negotiable |
|
Rental Rate
|
$19.38 /SF/YR EXCL |
| Space Use | Office |
| Condition | Full Build-Out |
| Available | Now |
The office, located on the 1st floor, is outdoor, bright and has an area of 978 m2, which guarantees a pleasant and natural environment. It offers the following features: a floor clearance of 2.75 m, providing spaciousness and comfort. It is equipped with an automatic fire detection system to ensure safety at all times. The air conditioning is through VRV-2, with the option of hot and cold, and individualized control per plant. In addition, it has independent ventilation systems for a more controlled environment. The office is also equipped with fiber optics, a raised technical floor made of adjustable sheet metal with a free height of 15 cm, which facilitates the installation and maintenance of cables and equipment. The adjustable false ceiling with recessed luminaires provides efficient and modern lighting. To boost productivity, the space includes meeting rooms with Wi-Fi and video projectors, a cafeteria and a vending area. In addition, the indoor car park with direct access to the building offers convenience and ease for those who need it.
- Charges not included in the Rent: $0.42 /SF/MO
- Taxes not included in the Rent
- Fully Built-Out as Standard Office
- Open Floor Plan Layout
- Fits 13 - 39 People
- Space is in Excellent Condition
- Can be combined with additional space(s) for up to 10,538 SF of adjacent space
- Wi-Fi Connectivity
- Fully Carpeted
- Closed Circuit Television Monitoring (CCTV)
- Raised Floor
- Drop Ceilings
- Parking rent: 80 €/place/month
- Large, open-plan areas.
- Good state of conservation.
- Bright outdoor office.
2nd Floor, Ste A
| Size | 5,543 SF |
| Term | Negotiable |
|
Rental Rate
|
$15.76 /SF/YR EXCL |
| Space Use | Office |
| Condition | Full Build-Out |
| Available | Now |
The office, located on the 2nd floor, is outdoor, bright and has an area of 515 m2, which guarantees a pleasant and natural environment. It offers the following features: a floor clearance of 2.75 m, providing spaciousness and comfort. It is equipped with an automatic fire detection system to ensure safety at all times. The air conditioning is through VRV-2, with the option of hot and cold, and individualized control per plant. In addition, it has independent ventilation systems for a more controlled environment. The office is also equipped with fiber optics, a raised technical floor made of adjustable sheet metal with a free height of 15 cm, which facilitates the installation and maintenance of cables and equipment. The adjustable false ceiling with recessed luminaires provides efficient and modern lighting. To boost productivity, the space includes meeting rooms with Wi-Fi and video projectors, a cafeteria and a vending area. In addition, the indoor car park with direct access to the building offers convenience and ease for those who need it.
- Charges not included in the Rent: $0.42 /SF/MO
- Taxes not included in the Rent
- Fully Built-Out as Standard Office
- Open Floor Plan Layout
- Fits 14 - 43 People
- Space is in Excellent Condition
- Central Air Conditioning
- Drop Ceilings
- Recessed Lighting
- Natural Light
- Energy Performance Rating - B
- Open-Plan
- Junto al C.C. Som Multiespai y El Corte Inglés
- Control de acceso mediante tarjetas magnéticas
- Parking rent: 80 €/place/month
- Parking interior con acceso directo al edificio
2nd Floor, Ste B
| Size | 4,994 SF |
| Term | Negotiable |
|
Rental Rate
|
$15.76 /SF/YR EXCL |
| Space Use | Office |
| Condition | - |
| Available | Now |
- Charges not included in the Rent: $0.42 /SF/MO
- Taxes not included in the Rent
- Open Floor Plan Layout
- Fits 13 - 39 People
- Parking rent: 80 €/place/month
7th Floor, Ste A
| Size | 6,674 SF |
| Term | Negotiable |
|
Rental Rate
|
$19.05 /SF/YR EXCL |
| Space Use | Office |
| Condition | Full Build-Out |
| Available | Now |
The office, located on the 7th floor, is outdoor, bright and has an area of 620 m2, which guarantees a pleasant and natural environment. It offers a floor clearance of 2.75 m, providing spaciousness and comfort. It is equipped with an automatic fire detection system to ensure safety at all times. The air conditioning is through VRV-2, with the option of hot and cold, and individualized control per plant. In addition, it has independent ventilation systems for a more controlled environment. The office is also equipped with fiber optics, a raised technical floor made of adjustable sheet metal with a free height of 15 cm, which facilitates the installation and maintenance of cables and equipment. The adjustable false ceiling with recessed luminaires provides efficient and modern lighting. To boost productivity, the space includes meeting rooms with Wi-Fi and video projectors, a cafeteria and a vending area. In addition, the indoor car park with direct access to the building offers convenience and ease for those who need it.
- Charges not included in the Rent: $0.42 /SF/MO
- Taxes not included in the Rent
- Fully Built-Out as Standard Office
- Open Floor Plan Layout
- Fits 17 - 52 People
- Conference Rooms
- Finished Ceilings: 9’
- Wi-Fi Connectivity
- Drop Ceilings
- Recessed Lighting
- Natural Light
- Junto al C.C. Som Multiespai y El Corte Inglés
- Excellent communications.
- Offices equipped with all kinds of amenities.
- Parking rent: 80 €/place/month.
13th Floor, Ste A + B
| Size | 13,455 SF |
| Term | Negotiable |
|
Rental Rate
|
$19.70 /SF/YR EXCL |
| Space Use | Office |
| Condition | Full Build-Out |
| Available | Now |
The office, located on the 13th floor, is outdoor, bright and has an area of 1,276 m2, which guarantees a pleasant and natural environment. It offers a floor clearance of 2.75 m, providing spaciousness and comfort. It is equipped with an automatic fire detection system to ensure safety at all times. The air conditioning is through VRV-2, with the option of hot and cold, and individualized control per plant. In addition, it has independent ventilation systems for a more controlled environment. The office is also equipped with fiber optics, a raised technical floor made of adjustable sheet metal with a free height of 15 cm, which facilitates the installation and maintenance of cables and equipment. The adjustable false ceiling with recessed luminaires provides efficient and modern lighting. To boost productivity, the space includes meeting rooms with Wi-Fi and video projectors, a cafeteria and a vending area. In addition, the indoor car park with direct access to the building offers convenience and ease for those who need it.
- Charges not included in the Rent: $0.42 /SF/MO
- Taxes not included in the Rent
- Open Floor Plan Layout
- Fits 34 - 105 People
- Conference Rooms
- Finished Ceilings: 9’
- Space is in Excellent Condition
- Wi-Fi Connectivity
- Drop Ceilings
- Recessed Lighting
- Natural Light
- Accent Lighting
- Junto al C.C. Som Multiespai y El Corte Inglés
- Good communications.
- Large and bright space.
- Parking rent: 80 €/place/month.
PROPERTY OVERVIEW
This exclusive office building offers a total building area of 23,000 m2, distributed on open floors that promote a flexible and functional environment. The building, with a four-sided façade, has a free height of 2.75 m, which provides spaciousness and comfort to each space. Outstanding services and facilities include recently renovated common areas, a concierge and security service available 365 days a year, and a 24-hour CCTV system. In addition, it has access control using magnetic cards, video cameras and intercom to ensure security. The indoor car park, with direct access to the building, has 302 spaces, including spaces for electric cars, as well as a charging and unloading area. To facilitate mobility, 5 elevators and 1 forklift are offered. There are also two meeting rooms equipped with Wi-Fi and video projector, a coffee shop on the ground floor and a sales area next to the break room, providing users with a comfortable and well-equipped environment for their productivity.
- Controlled Access
- Conferencing Facility
- Restaurant
- Car Charging Station
- Air Conditioning
PROPERTY FACTS
Presented by
Company Not Provided
Avinguda De Rio de Janeiro, 56-58
Hmm, there seems to have been an error sending your message. Please try again.
Thanks! Your message was sent.
Select who you would like to call







