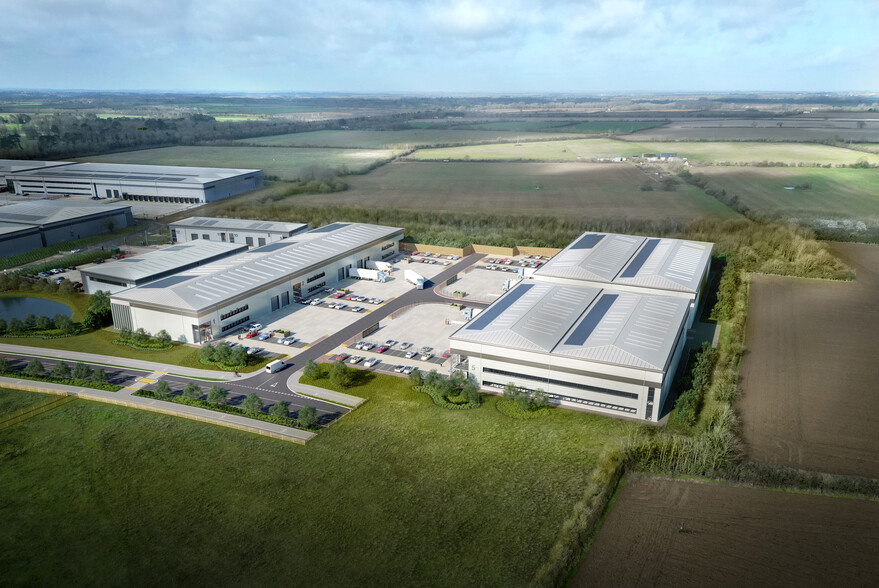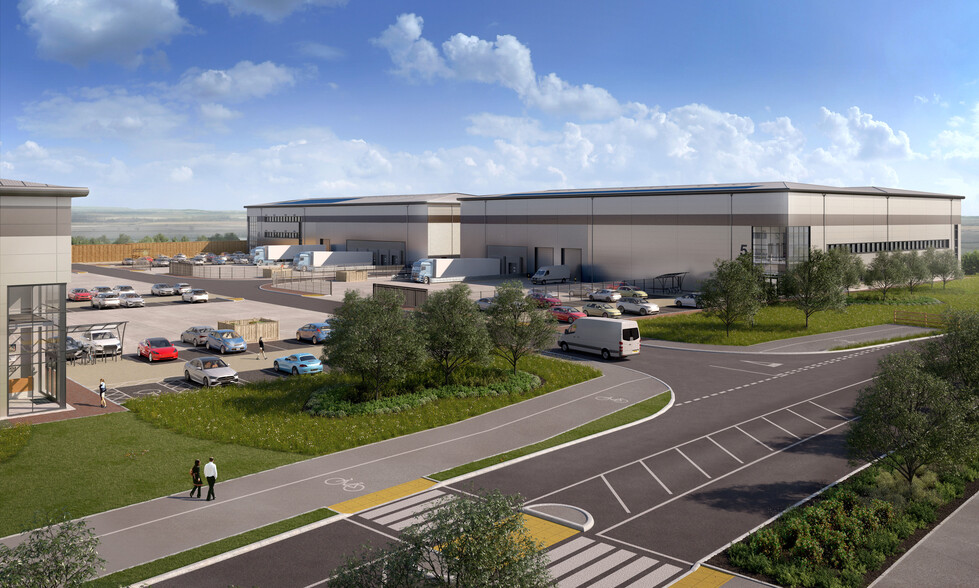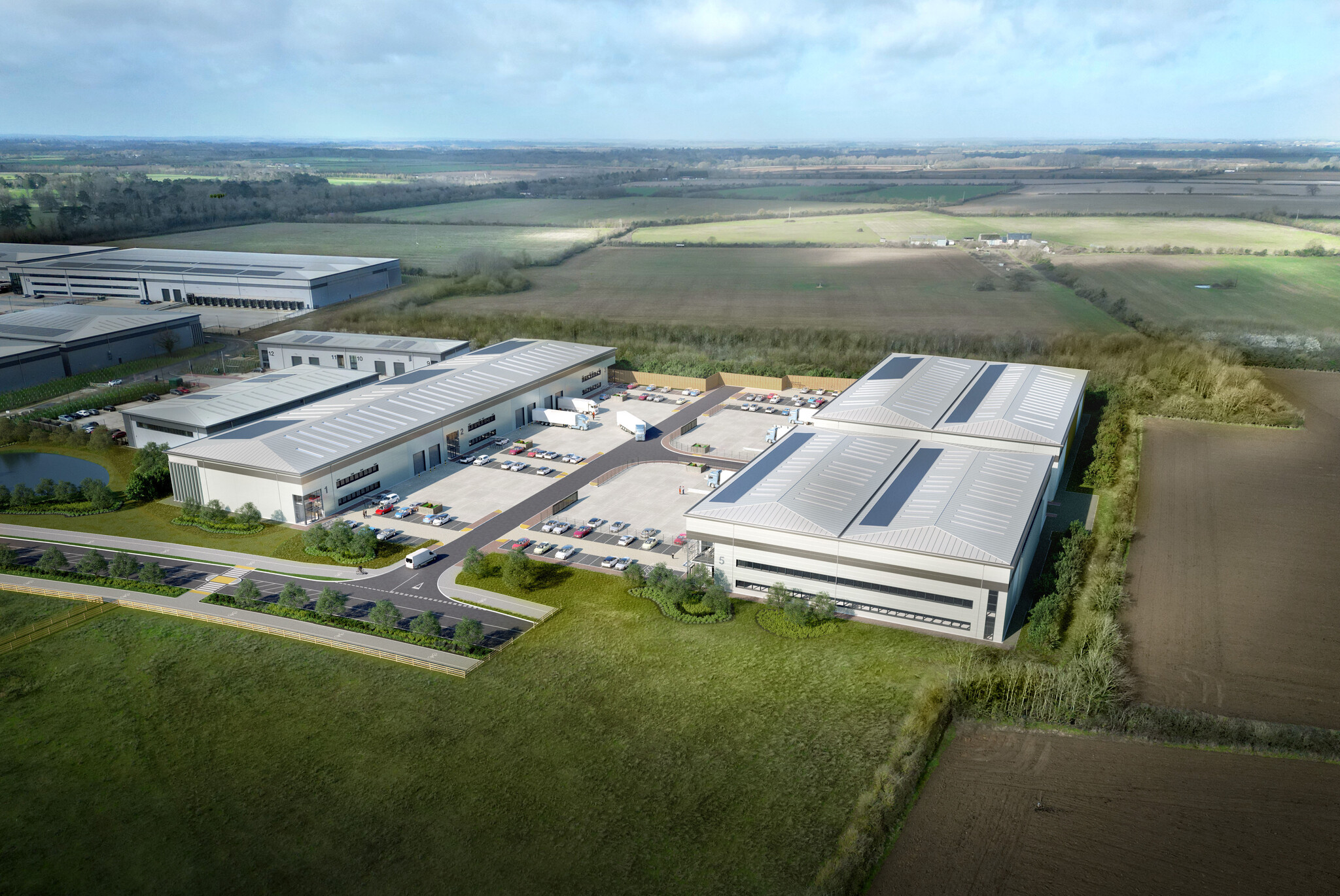
This feature is unavailable at the moment.
We apologize, but the feature you are trying to access is currently unavailable. We are aware of this issue and our team is working hard to resolve the matter.
Please check back in a few minutes. We apologize for the inconvenience.
- LoopNet Team
thank you

Your email has been sent!
Axis J9 Phase 4 Unit 4
51,172 SF of 4-Star Industrial Space Available in Bicester OX26 2FL


Highlights
- In addition to the M40, the location provides fast and easy access to the A41, A43 and A34
- Axis J9 is prominently located on Bicester’s perimeter road just to the west of the town and only 3 miles from Junction 9 M40 via Vendee Drive
- Bicester Village is approximately 1 mile to the east.
Features
all available space(1)
Display Rental Rate as
- Space
- Size
- Term
- Rental Rate
- Space Use
- Condition
- Available
The 2 spaces in this building must be leased together, for a total size of 51,172 SF (Contiguous Area):
Axis J9 currently provides 500,000 sq ft of new commercial buildings set within a prime business park environment just 3 miles from J9 M40 and 1 mile from Bicester Village with close to 10,000+ planned new homes. Phase 4 comprises the next stage of this highly successful development. The units are being built speculatively to satisfy the demands of industrial and logistic operators. Choose between five high specification buildings ranging from 19,291 – 51,165 sq ft which are designed for distribution and production uses. Each building has dedicated car parking, large service yards and excellent loading facilities. Planning permission is for B1, B2 and B8 uses without hours of use restrictions. Axis J9 is at the heart of a dynamic regional economy which is being driven on by distribution/logistics, advanced manufacturing and the technology sectors.
- Use Class: B8
- Grade A Specification
- Detached with secured and self contained yards
- Yard
- 10 – 12m Clear Internal Height
- Includes 5,124 SF of dedicated office space
| Space | Size | Term | Rental Rate | Space Use | Condition | Available |
| Ground - 4, 1st Floor - 4 | 51,172 SF | Negotiable | Upon Request Upon Request Upon Request Upon Request Upon Request Upon Request | Industrial | Shell Space | March 30, 2025 |
Ground - 4, 1st Floor - 4
The 2 spaces in this building must be leased together, for a total size of 51,172 SF (Contiguous Area):
| Size |
|
Ground - 4 - 46,048 SF
1st Floor - 4 - 5,124 SF
|
| Term |
| Negotiable |
| Rental Rate |
| Upon Request Upon Request Upon Request Upon Request Upon Request Upon Request |
| Space Use |
| Industrial |
| Condition |
| Shell Space |
| Available |
| March 30, 2025 |
Ground - 4, 1st Floor - 4
| Size |
Ground - 4 - 46,048 SF
1st Floor - 4 - 5,124 SF
|
| Term | Negotiable |
| Rental Rate | Upon Request |
| Space Use | Industrial |
| Condition | Shell Space |
| Available | March 30, 2025 |
Axis J9 currently provides 500,000 sq ft of new commercial buildings set within a prime business park environment just 3 miles from J9 M40 and 1 mile from Bicester Village with close to 10,000+ planned new homes. Phase 4 comprises the next stage of this highly successful development. The units are being built speculatively to satisfy the demands of industrial and logistic operators. Choose between five high specification buildings ranging from 19,291 – 51,165 sq ft which are designed for distribution and production uses. Each building has dedicated car parking, large service yards and excellent loading facilities. Planning permission is for B1, B2 and B8 uses without hours of use restrictions. Axis J9 is at the heart of a dynamic regional economy which is being driven on by distribution/logistics, advanced manufacturing and the technology sectors.
- Use Class: B8
- Yard
- Grade A Specification
- 10 – 12m Clear Internal Height
- Detached with secured and self contained yards
- Includes 5,124 SF of dedicated office space
Property Overview
Axis J9 is prominently located on Bicester’s perimeter road just to the west of the town and only 3 miles from Junction 9 M40 via Vendee Drive and the A41 dual carriageway. Bicester Village is approximately 1 mile to the east. In addition to the M40, the location provides fast and easy access to the A41, A43 and A34
Distribution FACILITY FACTS
Learn More About Renting Industrial Properties
Presented by
Company Not Provided
Axis J9 Phase 4 Unit 4
Hmm, there seems to have been an error sending your message. Please try again.
Thanks! Your message was sent.






