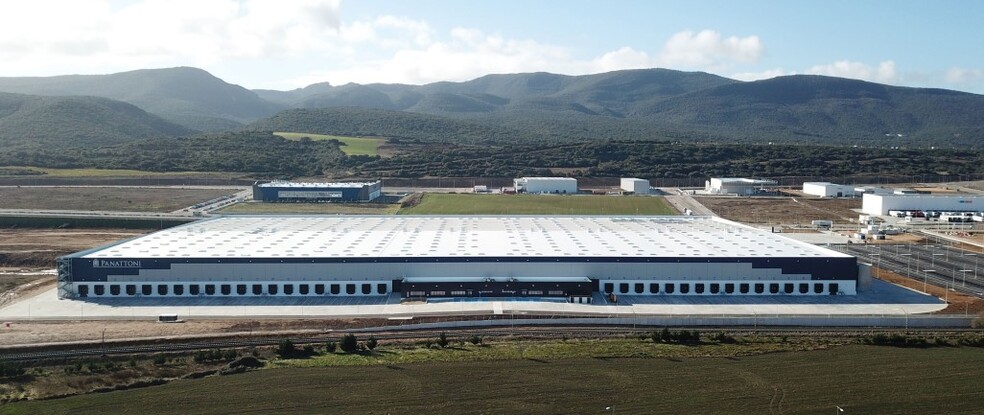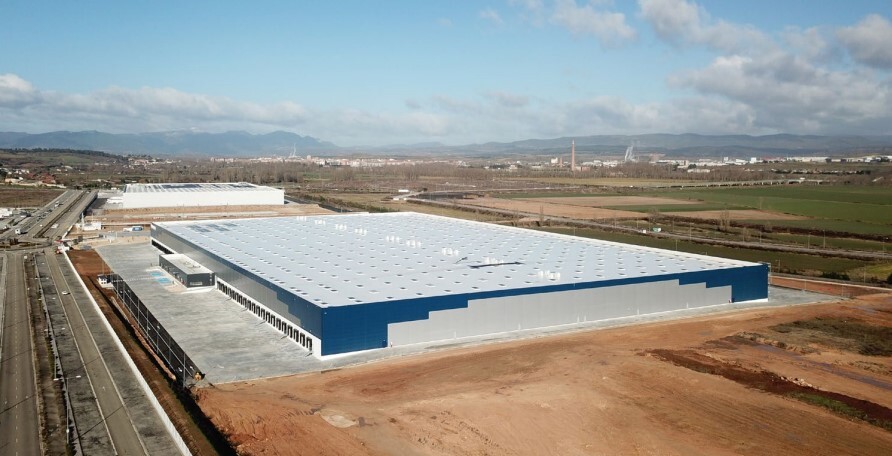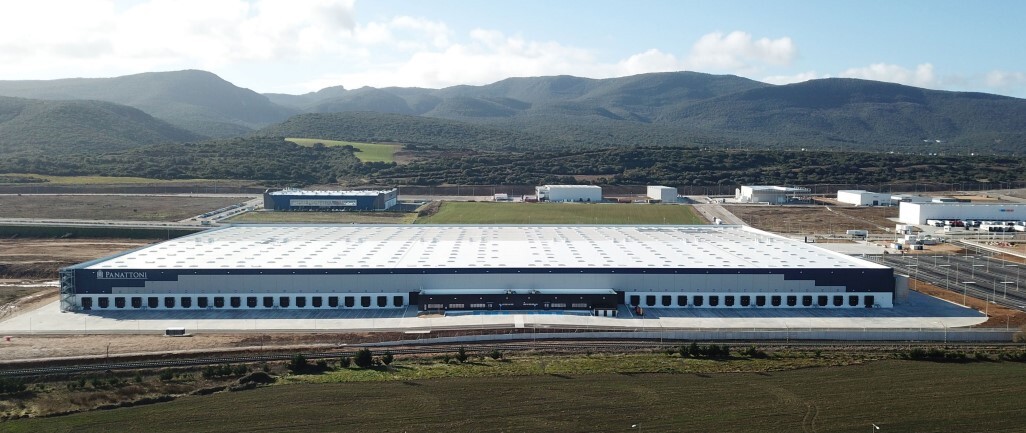Building A BU-735 4,747 - 669,321 SF of 4-Star Industrial Space Available in Miranda De Ebro, Burgos 09219



HIGHLIGHTS
- Located in a key industrial area with direct access to highways and transport networks, ideal for regional and national distribution.
- Multiple unit sizes available to accommodate various business requirements, with potential for expansion.
- Designed with environmentally friendly features, energy-efficient systems, and compliance with modern green building standards.
- State-of-the-art industrial park with top-tier building specifications, ensuring optimal functionality.
- The park features 24/7 security, controlled access, and high-quality property management services.
FEATURES
ALL AVAILABLE SPACES(7)
Display Rental Rate as
- SPACE
- SIZE
- TERM
- RENTAL RATE
- SPACE USE
- CONDITION
- AVAILABLE
Unit A1 offers a spacious and versatile logistics or industrial space within Panattoni Park Miranda de Ebro. With a total area of 16,704 square meters, this unit is designed to accommodate large-scale operations, providing high ceilings, modern warehouse specifications, and excellent access for transportation and distribution.
- Space is in Excellent Condition
- Security System
- Yard
- Prime location with excellent transport links
- Multiple loading docks for efficient logistics
- Can be combined with additional space(s) for up to 179,800 SF of adjacent space
- Secure Storage
- Modern warehouse with top-tier specifications
- Flexible layouts for various business needs
- Energy-efficient and sustainable design
Unit A2 spans 14,387 square meters, making it a highly efficient space for logistics and industrial activities. Strategically located within the park, this unit offers optimized floor space, state-of-the-art infrastructure, and seamless connectivity to major transport routes, ensuring operational efficiency.
- Space is in Excellent Condition
- Security System
- Yard
- Prime location with excellent transport links
- Multiple loading docks for efficient logistics
- Can be combined with additional space(s) for up to 154,860 SF of adjacent space
- Secure Storage
- Modern warehouse with top-tier specifications
- Flexible layouts for various business needs
- Energy-efficient and sustainable design
The 2 spaces in this building must be leased together, for a total size of 179,800 SF (Contiguous Area):
Unit A2 spans 14,387 square meters, making it a highly efficient space for logistics and industrial activities. Strategically located within the park, this unit offers optimized floor space, state-of-the-art infrastructure, and seamless connectivity to major transport routes, ensuring operational efficiency.
- Space is in Excellent Condition
- Secure Storage
- Modern warehouse with top-tier specifications
- Flexible layouts for various business needs
- Energy-efficient and sustainable design
- Security System
- Yard
- Prime location with excellent transport links
- Multiple loading docks for efficient logistics
- Includes 4,747 SF of dedicated office space
Unit A4, covering 14,387 square meters, is a well-configured industrial space tailored to meet the needs of logistics, warehousing, or manufacturing businesses. Positioned for maximum efficiency, it offers excellent loading capabilities, modern facilities, and strong transport links for supply chain optimization.
- Space is in Excellent Condition
- Security System
- Yard
- Prime location with excellent transport links
- Multiple loading docks for efficient logistics
- Can be combined with additional space(s) for up to 154,860 SF of adjacent space
- Secure Storage
- Modern warehouse with top-tier specifications
- Flexible layouts for various business needs
- Energy-efficient and sustainable design
Unit A1 offers a spacious and versatile logistics or industrial space within Panattoni Park Miranda de Ebro. With a total area of 16,704 square meters, this unit is designed to accommodate large-scale operations, providing high ceilings, modern warehouse specifications, and excellent access for transportation and distribution.
- Includes 4,747 SF of dedicated office space
- Can be combined with additional space(s) for up to 179,800 SF of adjacent space
- Secure Storage
- Modern warehouse with top-tier specifications
- Flexible layouts for various business needs
- Energy-efficient and sustainable design
- Space is in Excellent Condition
- Security System
- Yard
- Prime location with excellent transport links
- Multiple loading docks for efficient logistics
Unit A1 offers a spacious and versatile logistics or industrial space within Panattoni Park Miranda de Ebro. With a total area of 16,704 square meters, this unit is designed to accommodate large-scale operations, providing high ceilings, modern warehouse specifications, and excellent access for transportation and distribution.
- Includes 4,747 SF of dedicated office space
- Can be combined with additional space(s) for up to 154,860 SF of adjacent space
- Secure Storage
- Modern warehouse with top-tier specifications
- Flexible layouts for various business needs
- Energy-efficient and sustainable design
- Space is in Excellent Condition
- Security System
- Yard
- Prime location with excellent transport links
- Multiple loading docks for efficient logistics
Unit A1 offers a spacious and versatile logistics or industrial space within Panattoni Park Miranda de Ebro. With a total area of 16,704 square meters, this unit is designed to accommodate large-scale operations, providing high ceilings, modern warehouse specifications, and excellent access for transportation and distribution.
- Includes 4,747 SF of dedicated office space
- Can be combined with additional space(s) for up to 154,860 SF of adjacent space
- Secure Storage
- Modern warehouse with top-tier specifications
- Flexible layouts for various business needs
- Energy-efficient and sustainable design
- Space is in Excellent Condition
- Security System
- Yard
- Prime location with excellent transport links
- Multiple loading docks for efficient logistics
| Space | Size | Term | Rental Rate | Space Use | Condition | Available |
| Ground - A1 | 175,053 SF | Negotiable | Upon Request | Industrial | Full Build-Out | Now |
| Ground - A2 | 150,113 SF | Negotiable | Upon Request | Industrial | Full Build-Out | Now |
| Ground - A3, 1st Floor - A3 | 179,800 SF | Negotiable | Upon Request | Industrial | Full Build-Out | Now |
| Ground - A4 | 150,113 SF | Negotiable | Upon Request | Industrial | Full Build-Out | Now |
| 1st Floor - A1 | 4,747 SF | Negotiable | Upon Request | Industrial | Full Build-Out | Now |
| 1st Floor - A2 | 4,747 SF | Negotiable | Upon Request | Industrial | Full Build-Out | Now |
| 1st Floor - A4 | 4,747 SF | Negotiable | Upon Request | Industrial | Full Build-Out | Now |
Ground - A1
| Size |
| 175,053 SF |
| Term |
| Negotiable |
| Rental Rate |
| Upon Request |
| Space Use |
| Industrial |
| Condition |
| Full Build-Out |
| Available |
| Now |
Ground - A2
| Size |
| 150,113 SF |
| Term |
| Negotiable |
| Rental Rate |
| Upon Request |
| Space Use |
| Industrial |
| Condition |
| Full Build-Out |
| Available |
| Now |
Ground - A3, 1st Floor - A3
The 2 spaces in this building must be leased together, for a total size of 179,800 SF (Contiguous Area):
| Size |
|
Ground - A3 - 175,053 SF
1st Floor - A3 - 4,747 SF
|
| Term |
| Negotiable |
| Rental Rate |
| Upon Request |
| Space Use |
| Industrial |
| Condition |
| Full Build-Out |
| Available |
| Now |
Ground - A4
| Size |
| 150,113 SF |
| Term |
| Negotiable |
| Rental Rate |
| Upon Request |
| Space Use |
| Industrial |
| Condition |
| Full Build-Out |
| Available |
| Now |
1st Floor - A1
| Size |
| 4,747 SF |
| Term |
| Negotiable |
| Rental Rate |
| Upon Request |
| Space Use |
| Industrial |
| Condition |
| Full Build-Out |
| Available |
| Now |
1st Floor - A2
| Size |
| 4,747 SF |
| Term |
| Negotiable |
| Rental Rate |
| Upon Request |
| Space Use |
| Industrial |
| Condition |
| Full Build-Out |
| Available |
| Now |
1st Floor - A4
| Size |
| 4,747 SF |
| Term |
| Negotiable |
| Rental Rate |
| Upon Request |
| Space Use |
| Industrial |
| Condition |
| Full Build-Out |
| Available |
| Now |
PROPERTY OVERVIEW
The Ircio Logistics Park is consolidated as a first-class logistics center in Northern Spain, is actually experiencing a full growth period with the recent construction of the Seur, Mecalaser, Mecalaser (Stinder Group) and Aldi warehouses. The Logistics Park is 4 km from the Arasur Logistics Park, which is home to large multinationals such as Bridgestone. The industrial park has a strategic location connecting the northern region of Spain with Madrid. The development is only 7 km from a railway terminal that offers weekly connections with the port of Alicante and Barcelona. Miranda de Ebro is part of the European Atlantic Corridor, a main artery of the European railway network that combines 11 different corridors to connect all stakeholders, transport markets and services through seamless international rail freight transport.








