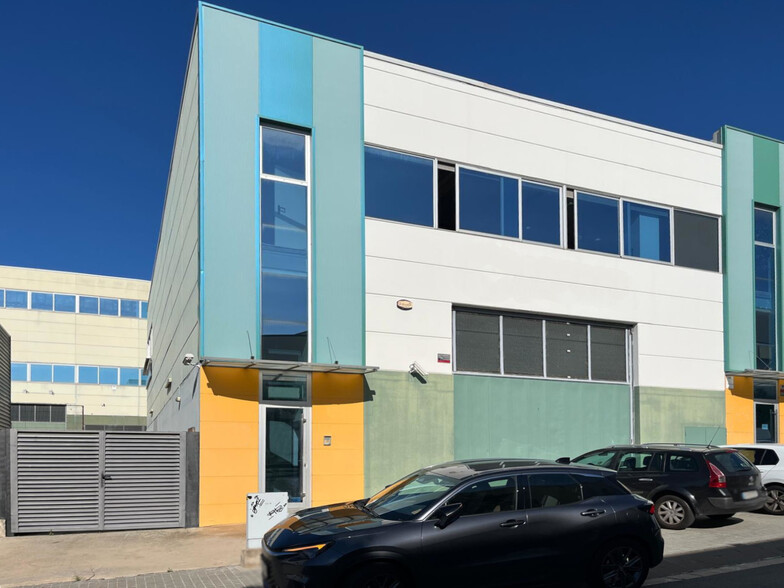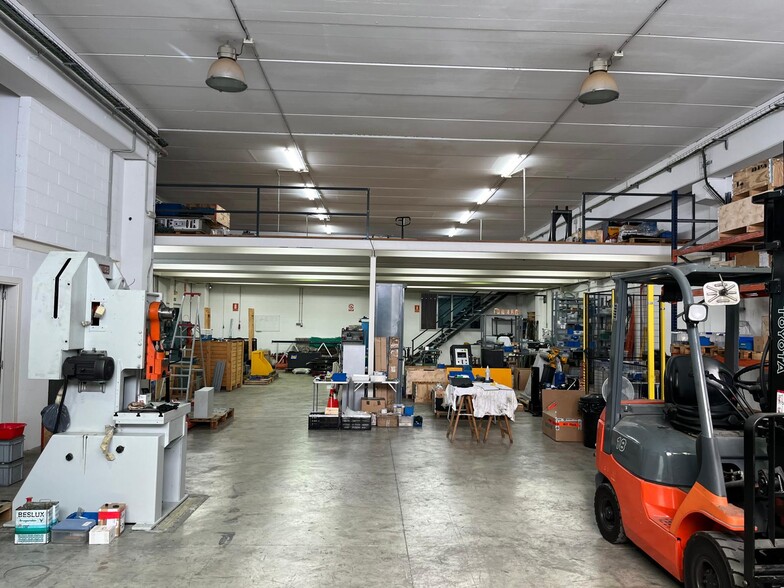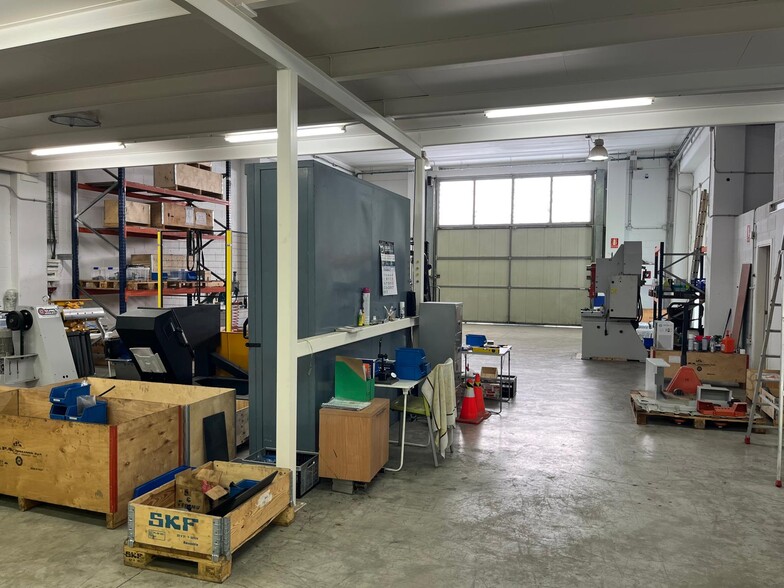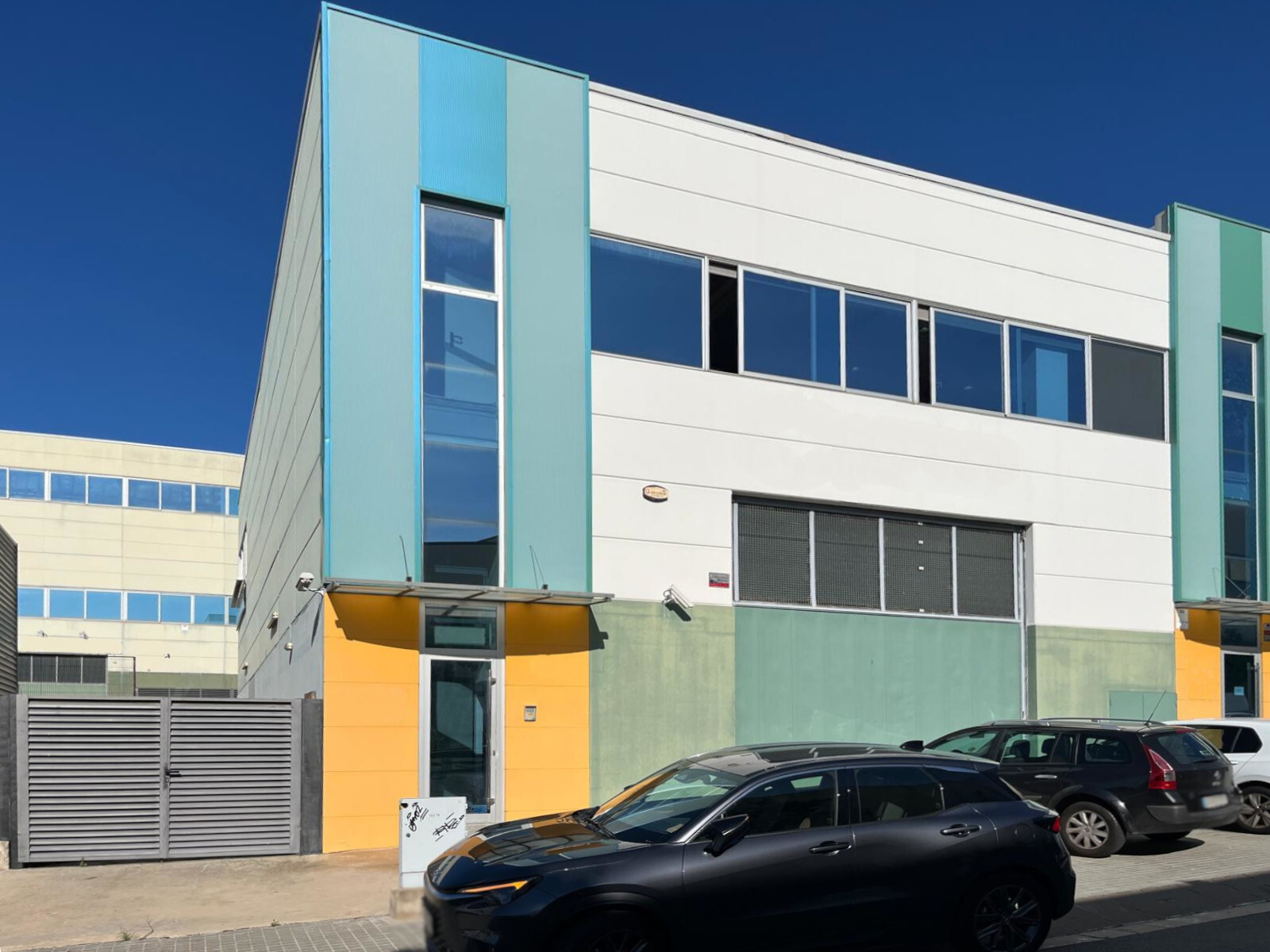Bonavisa Sud 7,341 SF Industrial Building Badalona, Barcelona 08916 $931,909 ($126.95/SF)



Some information has been automatically translated.
INVESTMENT HIGHLIGHTS
- Warehouse with multiple possibilities in a consolidated business area.
- The warehouse has a side and back yard, providing additional space for vehicle storage or maneuvering.
- Well connected to the main communication routes, such as the B-20 and the C-31.
EXECUTIVE SUMMARY
Industrial building of 678 m2 located in the Bonavista industrial estate, in Badalona.
It is distributed over two floors:
- Ground floor of 339.19 m2 intended for industrial use, with entrance door for vehicles, which facilitates loading and unloading operations. It also has a loft of 200 m2.
- First floor of 339.19 m2 equipped as offices.
The building has a concrete structure, a height of 5 m and 4 parking spaces. In addition, the warehouse has a side and back yard, providing additional space for vehicle storage or maneuvering. Electricity and water supplies are discharged, with an electrical power of 15 kW.
The warehouse complies with current regulations thanks to the installation of BIE (equipped fire hydrant), fire walls and a fire detection system. The roof is sandwich type and has an elevator, improving the accessibility and functionality of the space.
Located in a strategic area of Badalona, this warehouse is very well connected to the main communication routes, such as the B-20 and the C-31, facilitating both the transport of goods and the movement of workers.
This warehouse is an ideal option for companies that need a solid corporate image, a well-equipped space and a privileged location to carry out both industrial and administrative activities.
It is distributed over two floors:
- Ground floor of 339.19 m2 intended for industrial use, with entrance door for vehicles, which facilitates loading and unloading operations. It also has a loft of 200 m2.
- First floor of 339.19 m2 equipped as offices.
The building has a concrete structure, a height of 5 m and 4 parking spaces. In addition, the warehouse has a side and back yard, providing additional space for vehicle storage or maneuvering. Electricity and water supplies are discharged, with an electrical power of 15 kW.
The warehouse complies with current regulations thanks to the installation of BIE (equipped fire hydrant), fire walls and a fire detection system. The roof is sandwich type and has an elevator, improving the accessibility and functionality of the space.
Located in a strategic area of Badalona, this warehouse is very well connected to the main communication routes, such as the B-20 and the C-31, facilitating both the transport of goods and the movement of workers.
This warehouse is an ideal option for companies that need a solid corporate image, a well-equipped space and a privileged location to carry out both industrial and administrative activities.
PROPERTY FACTS
AMENITIES
- Front Loading
- Mezzanine
- Storage Space
UTILITIES
- Lighting - Fluorescent
- Gas
- Water - City
- Sewer - City
- Heating
1 of 1





