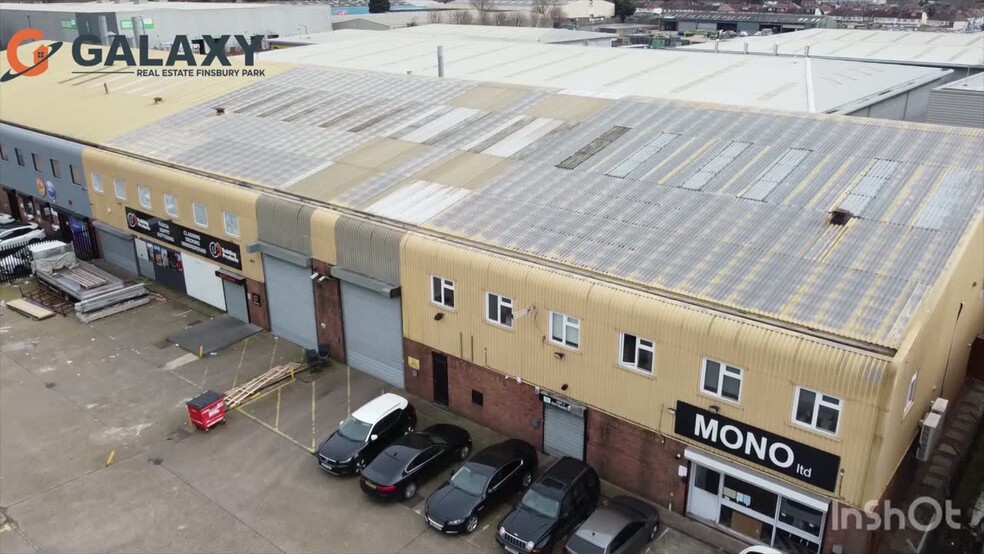This feature is unavailable at the moment.
We apologize, but the feature you are trying to access is currently unavailable. We are aware of this issue and our team is working hard to resolve the matter.
Please check back in a few minutes. We apologize for the inconvenience.
- LoopNet Team
thank you

Your email has been sent!
Baird Rd
210 - 4,495 SF of Space Available in Enfield EN1 1SJ

Highlights
- Prime location
- Easy Access to Public Transport
- Parking spaces
all available spaces(3)
Display Rental Rate as
- Space
- Size
- Term
- Rental Rate
- Space Use
- Condition
- Available
Warehouse B is 3,800 sq ft of Ground floor space.
- Use Class: B2
- Space is in Excellent Condition
- Kitchen
- Automatic Blinds
- Includes 275 SF of dedicated office space
- Can be combined with additional space(s) for up to 4,495 SF of adjacent space
- Natural Light
- Demised WC facilities
Office 7 is 485 sq ft of open floor space, Excellent clear height: 2.7 meters, Shared W/C and Kitchen facilities, ideal for a variety of office, storage and business uses.
- Use Class: E
- Open Floor Plan Layout
- Finished Ceilings: 8’
- Kitchen
- Fully Built-Out as Standard Office
- Fits 2 - 4 People
- Can be combined with additional space(s) for up to 4,495 SF of adjacent space
- Common Parts WC Facilities
- Office 9 is 210 sq ft, excellent clear height: 2.7 meters, shared W/C and Kitchen facilities, ideal for a variety of office, storage and business uses.
- Use Class: E
- Open Floor Plan Layout
- Can be combined with additional space(s) for up to 4,495 SF of adjacent space
- Common Parts WC Facilities
- Fully Built-Out as Standard Office
- Fits 1 - 2 People
- Kitchen
| Space | Size | Term | Rental Rate | Space Use | Condition | Available |
| Ground - Warehouse B | 1,800-3,800 SF | Negotiable | $19.01 /SF/YR $1.58 /SF/MO $204.64 /m²/YR $17.05 /m²/MO $6,020 /MO $72,243 /YR | Industrial | Full Build-Out | Now |
| 1st Floor, Ste Office 7 | 485 SF | Negotiable | $34.22 /SF/YR $2.85 /SF/MO $368.35 /m²/YR $30.70 /m²/MO $1,383 /MO $16,597 /YR | Office | Full Build-Out | Now |
| 1st Floor, Ste Office 9 | 210 SF | Negotiable | $43.45 /SF/YR $3.62 /SF/MO $467.66 /m²/YR $38.97 /m²/MO $760.33 /MO $9,124 /YR | Office | Full Build-Out | Now |
Ground - Warehouse B
| Size |
| 1,800-3,800 SF |
| Term |
| Negotiable |
| Rental Rate |
| $19.01 /SF/YR $1.58 /SF/MO $204.64 /m²/YR $17.05 /m²/MO $6,020 /MO $72,243 /YR |
| Space Use |
| Industrial |
| Condition |
| Full Build-Out |
| Available |
| Now |
1st Floor, Ste Office 7
| Size |
| 485 SF |
| Term |
| Negotiable |
| Rental Rate |
| $34.22 /SF/YR $2.85 /SF/MO $368.35 /m²/YR $30.70 /m²/MO $1,383 /MO $16,597 /YR |
| Space Use |
| Office |
| Condition |
| Full Build-Out |
| Available |
| Now |
1st Floor, Ste Office 9
| Size |
| 210 SF |
| Term |
| Negotiable |
| Rental Rate |
| $43.45 /SF/YR $3.62 /SF/MO $467.66 /m²/YR $38.97 /m²/MO $760.33 /MO $9,124 /YR |
| Space Use |
| Office |
| Condition |
| Full Build-Out |
| Available |
| Now |
Ground - Warehouse B
| Size | 1,800-3,800 SF |
| Term | Negotiable |
| Rental Rate | $19.01 /SF/YR |
| Space Use | Industrial |
| Condition | Full Build-Out |
| Available | Now |
Warehouse B is 3,800 sq ft of Ground floor space.
- Use Class: B2
- Includes 275 SF of dedicated office space
- Space is in Excellent Condition
- Can be combined with additional space(s) for up to 4,495 SF of adjacent space
- Kitchen
- Natural Light
- Automatic Blinds
- Demised WC facilities
1st Floor, Ste Office 7
| Size | 485 SF |
| Term | Negotiable |
| Rental Rate | $34.22 /SF/YR |
| Space Use | Office |
| Condition | Full Build-Out |
| Available | Now |
Office 7 is 485 sq ft of open floor space, Excellent clear height: 2.7 meters, Shared W/C and Kitchen facilities, ideal for a variety of office, storage and business uses.
- Use Class: E
- Fully Built-Out as Standard Office
- Open Floor Plan Layout
- Fits 2 - 4 People
- Finished Ceilings: 8’
- Can be combined with additional space(s) for up to 4,495 SF of adjacent space
- Kitchen
- Common Parts WC Facilities
1st Floor, Ste Office 9
| Size | 210 SF |
| Term | Negotiable |
| Rental Rate | $43.45 /SF/YR |
| Space Use | Office |
| Condition | Full Build-Out |
| Available | Now |
- Office 9 is 210 sq ft, excellent clear height: 2.7 meters, shared W/C and Kitchen facilities, ideal for a variety of office, storage and business uses.
- Use Class: E
- Fully Built-Out as Standard Office
- Open Floor Plan Layout
- Fits 1 - 2 People
- Can be combined with additional space(s) for up to 4,495 SF of adjacent space
- Kitchen
- Common Parts WC Facilities
Property Overview
The property is located in prime location warehouse in Enfield with Easy Access to Public Transport
Warehouse FACILITY FACTS
Presented by
Galaxy Real Estate Finsbury Park
Baird Rd
Hmm, there seems to have been an error sending your message. Please try again.
Thanks! Your message was sent.




