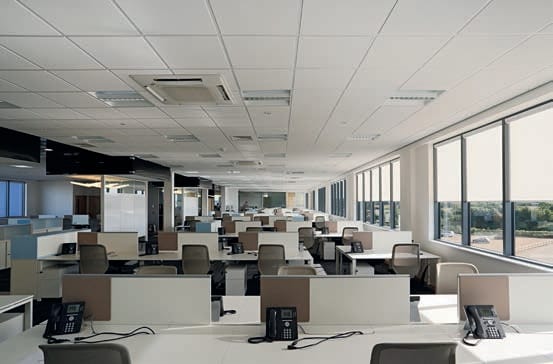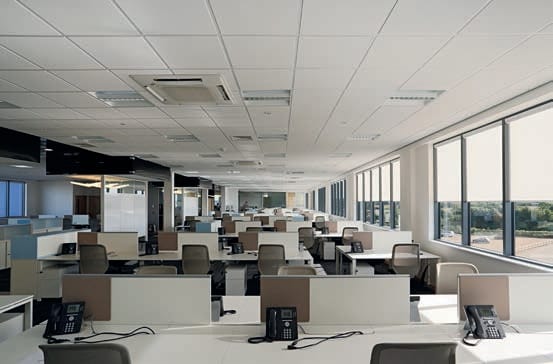
This feature is unavailable at the moment.
We apologize, but the feature you are trying to access is currently unavailable. We are aware of this issue and our team is working hard to resolve the matter.
Please check back in a few minutes. We apologize for the inconvenience.
- LoopNet Team
Bakewell Rd
Peterborough PE2 6YS
Saxon House · Property For Lease

ASSIGNMENT HIGHLIGHTS
- Prime headquarters office building
- Available as a whole or on a floor by floor basis
- Electric car charging points
PROPERTY OVERVIEW
Peterborough is located on the East Coast mainline linking London Kings Cross and Edinburgh, with a fastest journey time to Kings Cross of 51 minutes. Luton Airport is 48 miles to the south west and Stansted Airport is 50 miles to the south east with a direct train service of approximately 85 minutes. Peterborough’s excellent transport links and large labour pool has attracted over 5,000 businesses, including a number of high profile occupiers such as Travelex, Associated British Foods, Western Union, Cummins, Northgate HR and RSA
- Food Service
- Raised Floor
- Restaurant
- Security System
- Signage
- Wheelchair Accessible
- Energy Performance Rating - C
- Reception
- Car Charging Station
- Open-Plan
- Shower Facilities
- Drop Ceiling
- Air Conditioning
PROPERTY FACTS
| Property Type | Office | Rentable Building Area | 29,745 SF |
| Building Class | B | Year Built | 2012 |
| Property Type | Office |
| Building Class | B |
| Rentable Building Area | 29,745 SF |
| Year Built | 2012 |
LINKS
Listing ID: 25732529
Date on Market: 5/18/2022
Last Updated:
Address: Bakewell Rd, Peterborough PE2 6YS
The Office Property at Bakewell Rd, Peterborough, PE2 6YS is no longer being advertised on LoopNet.com. Contact the broker for information on availability.
OFFICE PROPERTIES IN NEARBY NEIGHBORHOODS
- Orton Southgate Commercial Real Estate
- Yaxley Cambridgeshire Commercial Real Estate
- Fengate Commercial Real Estate
- Bretton Commercial Real Estate
- Orton Northgate Commercial Real Estate
- Ravensthorpe Cambridgeshire Commercial Real Estate
- Wansford Cambridgeshire Commercial Real Estate
- Werrington Commercial Real Estate
- Sawtry Commercial Real Estate
- Lynch Wood Commercial Real Estate
- Orton Wistow Commercial Real Estate
- Orton Malborne Commercial Real Estate
NEARBY LISTINGS
- 2 Broadway, Peterborough
- 1-3 Broadway, Peterborough
- Great North Rd, Peterborough
- 23-34 Stapledon Rd, Peterborough
- 19A-19D Manasty Rd, Peterborough
- Enterprise Way, Peterborough
- Saville Rd, Peterborough
- Harvester Way, Peterborough
- Isis Way, Peterborough
- 1-4 Long Causeway, Peterborough
- 87 Fengate, Peterborough
- Trinity St, Peterborough
- Maxwell Rd, Peterborough
- Midgate, Peterborough
- Fengate, Peterborough

