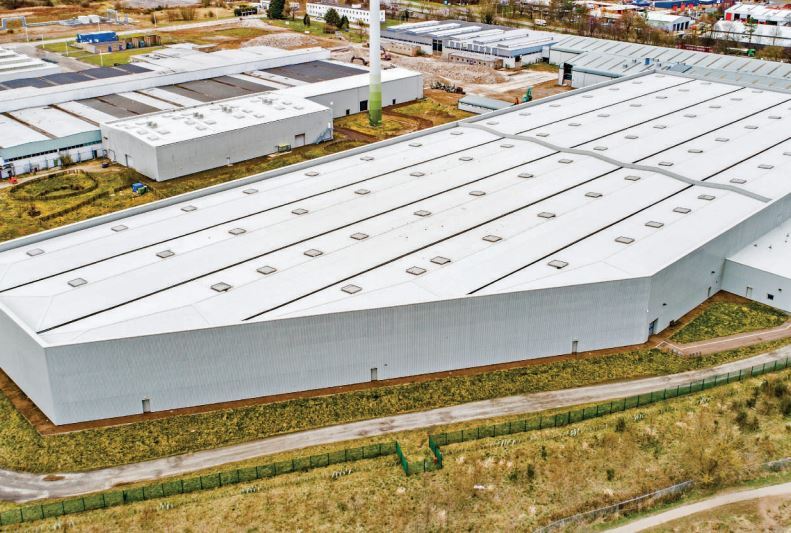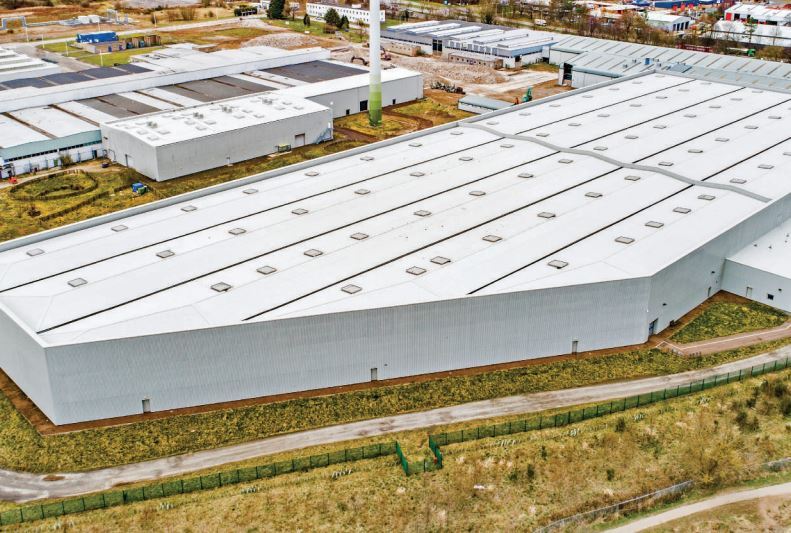Foote & Telkes Building Baldovie Rd 110,000 - 211,434 SF of Industrial Space Available in Dundee DD4 8UQ

HIGHLIGHTS
- Substantial modern high quality industrial facility
- Concrete floor
- Adjoining single story office accommodation
- Steel Portal Frame Frame Construction
- Insulated profile walls and roof cladding
- Sub-division possible to suit individual tenant requirements
FEATURES
ALL AVAILABLE SPACE(1)
Display Rental Rate as
- SPACE
- SIZE
- TERM
- RENTAL RATE
- SPACE USE
- CONDITION
- AVAILABLE
This building is available on a full repairing and insuring basis and confirmation of the annual rent and other occupational costs for the property are available on request. The building has yet to be separately assessed for rating purposes. A provisional assessment can be provided.
- Use Class: Class 5
- 7 Loading Docks
- Private Restrooms
- 1 Drive Bay
- Partitioned Offices
- Secure Storage
| Space | Size | Term | Rental Rate | Space Use | Condition | Available |
| Ground | 110,000-211,434 SF | Negotiable | Upon Request | Industrial | Shell Space | 30 Days |
Ground
| Size |
| 110,000-211,434 SF |
| Term |
| Negotiable |
| Rental Rate |
| Upon Request |
| Space Use |
| Industrial |
| Condition |
| Shell Space |
| Available |
| 30 Days |
PROPERTY OVERVIEW
Scheme comprises construction of storage/process (20,000sqm), production (2000sqm) and office (550sqm) extensions to south and west of building.





