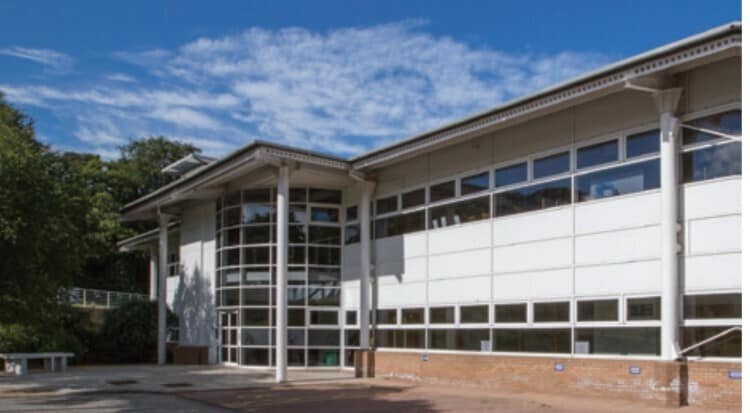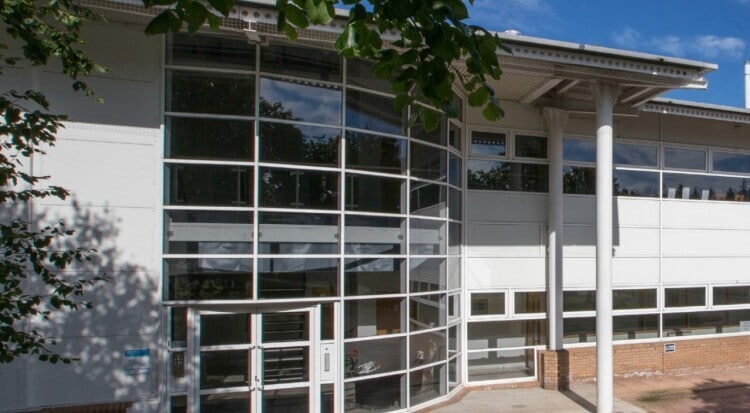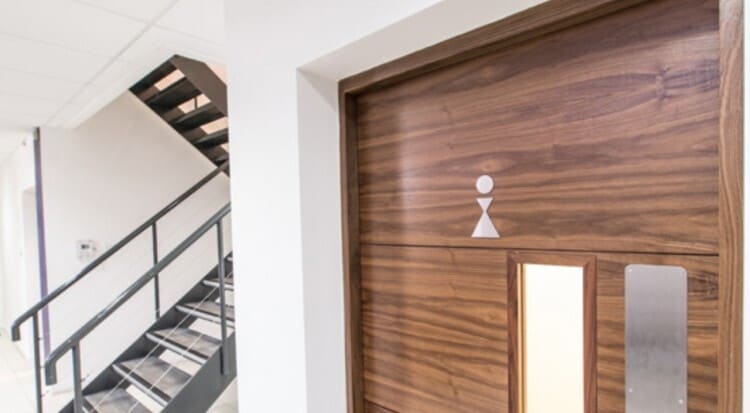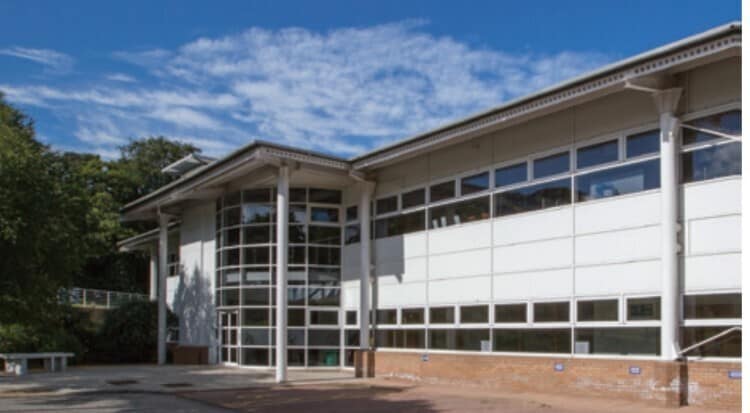Your email has been sent.
HIGHLIGHTS
- Mature landscaped environment.
- Connectivity to high speed broadband and telecommunications via the ATLAS network.
- On-site security.
- Reception and secretarial services.
- Tenant forum and community pages on the Park's interactive website.
- Dedicated on-site management team.
- Generous car parking.
- Bike racks.
- Meeting rooms with AV and projection facilities.
ALL AVAILABLE SPACES(3)
Display Rental Rate as
- SPACE
- SIZE
- TERM
- RENTAL RATE
- SPACE USE
- CONDITION
- AVAILABLE
Suite B comprises 2,169 SQ FT of office space arranged over the ground floor. The suites are available to lease on Full Repairing and Insuring Terms for a duration to be agreed
- Use Class: Class 4
- Open Floor Plan Layout
- Can be combined with additional space(s) for up to 12,457 SF of adjacent space
- Raised Floor
- Energy Performance Rating - E
- Good internal layout
- Fully Built-Out as Standard Office
- Fits 6 - 18 People
- Kitchen
- Drop Ceilings
- Common Parts WC Facilities
Suite G comprises 2,152 SQ FT of office space arranged over the first floor. The suites are available to lease on Full Repairing and Insuring Terms for a duration to be agreed.
- Use Class: Class 4
- Open Floor Plan Layout
- Can be combined with additional space(s) for up to 12,457 SF of adjacent space
- Raised Floor
- Energy Performance Rating - E
- Good internal layout
- Fully Built-Out as Standard Office
- Fits 6 - 18 People
- Kitchen
- Drop Ceilings
- Common Parts WC Facilities
Suite H comprises 8,136 SQ FT of office space arranged over the first floor. The suites are available to lease on Full Repairing and Insuring Terms for a duration to be agreed.
- Use Class: Class 4
- Open Floor Plan Layout
- Can be combined with additional space(s) for up to 12,457 SF of adjacent space
- Raised Floor
- Energy Performance Rating - E
- Good internal layout
- Fully Built-Out as Standard Office
- Fits 21 - 66 People
- Kitchen
- Drop Ceilings
- Common Parts WC Facilities
| Space | Size | Term | Rental Rate | Space Use | Condition | Available |
| Ground, Ste B | 2,169 SF | Negotiable | $24.07 /SF/YR $2.01 /SF/MO $52,211 /YR $4,351 /MO | Office | Full Build-Out | 30 Days |
| 1st Floor, Ste G | 2,152 SF | Negotiable | $24.07 /SF/YR $2.01 /SF/MO $51,802 /YR $4,317 /MO | Office | Full Build-Out | 30 Days |
| 1st Floor, Ste H | 8,136 SF | Negotiable | $24.07 /SF/YR $2.01 /SF/MO $195,845 /YR $16,320 /MO | Office | Full Build-Out | 30 Days |
Ground, Ste B
| Size |
| 2,169 SF |
| Term |
| Negotiable |
| Rental Rate |
| $24.07 /SF/YR $2.01 /SF/MO $52,211 /YR $4,351 /MO |
| Space Use |
| Office |
| Condition |
| Full Build-Out |
| Available |
| 30 Days |
1st Floor, Ste G
| Size |
| 2,152 SF |
| Term |
| Negotiable |
| Rental Rate |
| $24.07 /SF/YR $2.01 /SF/MO $51,802 /YR $4,317 /MO |
| Space Use |
| Office |
| Condition |
| Full Build-Out |
| Available |
| 30 Days |
1st Floor, Ste H
| Size |
| 8,136 SF |
| Term |
| Negotiable |
| Rental Rate |
| $24.07 /SF/YR $2.01 /SF/MO $195,845 /YR $16,320 /MO |
| Space Use |
| Office |
| Condition |
| Full Build-Out |
| Available |
| 30 Days |
Ground, Ste B
| Size | 2,169 SF |
| Term | Negotiable |
| Rental Rate | $24.07 /SF/YR |
| Space Use | Office |
| Condition | Full Build-Out |
| Available | 30 Days |
Suite B comprises 2,169 SQ FT of office space arranged over the ground floor. The suites are available to lease on Full Repairing and Insuring Terms for a duration to be agreed
- Use Class: Class 4
- Fully Built-Out as Standard Office
- Open Floor Plan Layout
- Fits 6 - 18 People
- Can be combined with additional space(s) for up to 12,457 SF of adjacent space
- Kitchen
- Raised Floor
- Drop Ceilings
- Energy Performance Rating - E
- Common Parts WC Facilities
- Good internal layout
1st Floor, Ste G
| Size | 2,152 SF |
| Term | Negotiable |
| Rental Rate | $24.07 /SF/YR |
| Space Use | Office |
| Condition | Full Build-Out |
| Available | 30 Days |
Suite G comprises 2,152 SQ FT of office space arranged over the first floor. The suites are available to lease on Full Repairing and Insuring Terms for a duration to be agreed.
- Use Class: Class 4
- Fully Built-Out as Standard Office
- Open Floor Plan Layout
- Fits 6 - 18 People
- Can be combined with additional space(s) for up to 12,457 SF of adjacent space
- Kitchen
- Raised Floor
- Drop Ceilings
- Energy Performance Rating - E
- Common Parts WC Facilities
- Good internal layout
1st Floor, Ste H
| Size | 8,136 SF |
| Term | Negotiable |
| Rental Rate | $24.07 /SF/YR |
| Space Use | Office |
| Condition | Full Build-Out |
| Available | 30 Days |
Suite H comprises 8,136 SQ FT of office space arranged over the first floor. The suites are available to lease on Full Repairing and Insuring Terms for a duration to be agreed.
- Use Class: Class 4
- Fully Built-Out as Standard Office
- Open Floor Plan Layout
- Fits 21 - 66 People
- Can be combined with additional space(s) for up to 12,457 SF of adjacent space
- Kitchen
- Raised Floor
- Drop Ceilings
- Energy Performance Rating - E
- Common Parts WC Facilities
- Good internal layout
PROPERTY OVERVIEW
The Aberdeen Innovation Park is situated in the Bridge of Don area, approximately 3 miles north of Aberdeen City Centre, with the Aberdeen Energy Park within walking distance of the Aberdeen Exhibition and Conference Centre. The Park offers ease of access from the City Centre and Aberdeen Airport as well as from the A90 ring road to the trunk road network.
- Raised Floor
- Energy Performance Rating - E
PROPERTY FACTS
Presented by

Kettock Lodge | Balgownie Dr
Hmm, there seems to have been an error sending your message. Please try again.
Thanks! Your message was sent.









