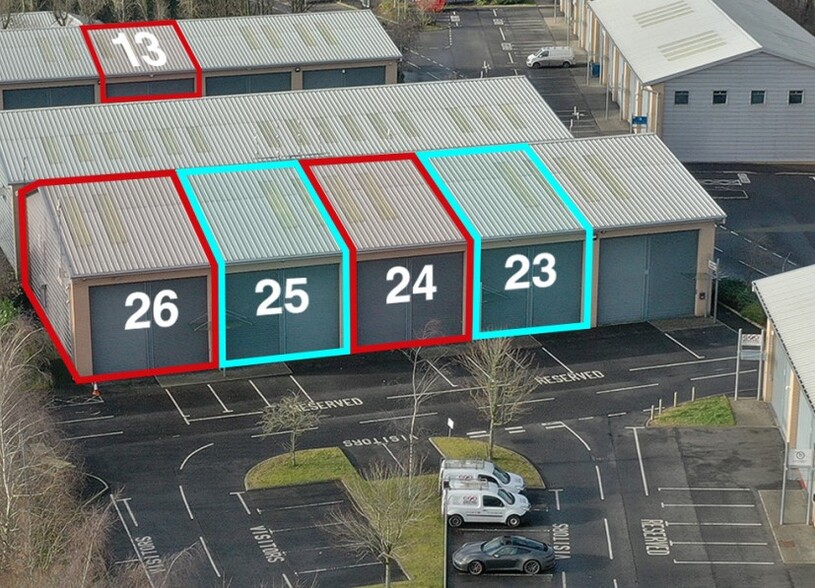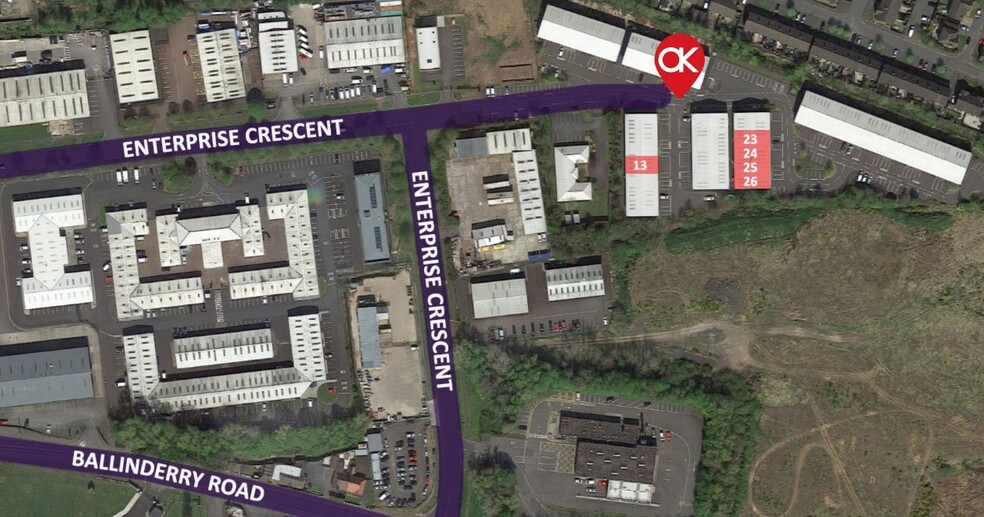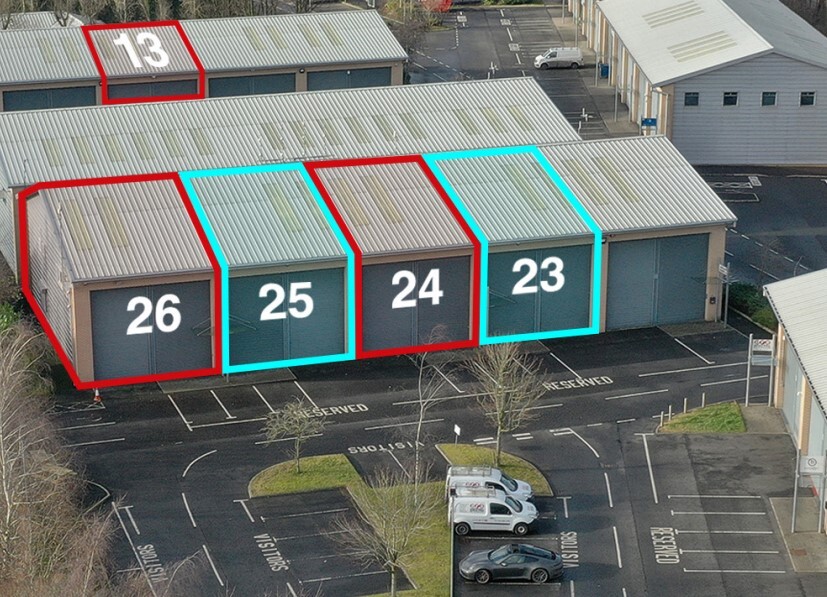
This feature is unavailable at the moment.
We apologize, but the feature you are trying to access is currently unavailable. We are aware of this issue and our team is working hard to resolve the matter.
Please check back in a few minutes. We apologize for the inconvenience.
- LoopNet Team
thank you

Your email has been sent!
Ballinderry Rd
Lisburn BT28 2GN
Industrial Property For Sale · 12,948 SF


Investment Highlights
- Prominent Business Location
- Solid Transport links
- On-Site Parking
Executive Summary
The property comprises a terrace of modern steel portal frame construction with concrete block infill walls and a brick external leaf. The front elevations are largely glazed within a powder coated aluminium frame. The property is located on Crescent Business Park, which is a popular and established office/industrial park situated just off the Ballinderry Road. The location benefits from excellent transportation links with easy access onto the M1 motorway network and A1 Road to the Republic of Ireland. Neighbouring occupiers include Haldane Fisher, HHI Home Improvement and South Antrim Alarms.
PROPERTY FACTS
| Unit Size | 3,187 - 3,582 SF | Building Class | C |
| No. Units | 2 | Floors | 1 |
| Total Building Size | 12,948 SF | Typical Floor Size | 12,948 SF |
| Property Type | Industrial | Year Built | 2007 |
| Property Subtype | Warehouse | Lot Size | 0.34 AC |
| Unit Size | 3,187 - 3,582 SF |
| No. Units | 2 |
| Total Building Size | 12,948 SF |
| Property Type | Industrial |
| Property Subtype | Warehouse |
| Building Class | C |
| Floors | 1 |
| Typical Floor Size | 12,948 SF |
| Year Built | 2007 |
| Lot Size | 0.34 AC |
2 Units Available
Unit 23
| Unit Size | 3,187 SF | Sale Type | Investment or Owner User |
| Condo Use | Industrial | Tenure | Freehold |
| Unit Size | 3,187 SF |
| Condo Use | Industrial |
| Sale Type | Investment or Owner User |
| Tenure | Freehold |
Description
The business units are of a modern steel portal frame construction with concrete block infill walls and a brick external leaf. The front elevations are largely glazed within a
powder coated aluminium frame.
Sale Notes
The units are arranged across three floors, with unit 23 benefitting from lift access. The premises are finished to include; LED lighting fixtures, concrete flooring on the ground floor, carpeted flooring in the offices, suspended ceilings, painted/plastered walls and benefit from a mixture of gas fired central heating and air conditioning. The premises have the benefit of roller shutter access and 3 phase power supply. The previous tenant had installed a Paxton key fob access through all entry/exit points. The units benefit from ample dedicated and communal parking.
 2
2
 3
3
 4
4
 5
5
Unit 24
| Unit Size | 3,582 SF | Sale Type | Investment or Owner User |
| Condo Use | Industrial | Tenure | Freehold |
| Unit Size | 3,582 SF |
| Condo Use | Industrial |
| Sale Type | Investment or Owner User |
| Tenure | Freehold |
Description
The business units are of a modern steel portal frame construction with concrete block infill walls and a brick external leaf. The front elevations are largely glazed within a
powder coated aluminium frame.
Sale Notes
The units are arranged across three floors, with unit 23 benefitting from lift access. The premises are finished to include; LED lighting fixtures, concrete flooring on the ground floor, carpeted flooring in the offices, suspended ceilings, painted/plastered walls and benefit from a mixture of gas fired central heating and air conditioning. The premises have the benefit of roller shutter access and 3 phase power supply. The previous tenant had installed a Paxton key fob access through all entry/exit points. The units benefit from ample dedicated and communal parking.
 Interior Photo
Interior Photo
 Interior Photo
Interior Photo
 Interior Photo
Interior Photo
 Interior Photo
Interior Photo
Amenities
- Security System
- Yard
- Automatic Blinds
- Storage Space
Utilities
- Lighting
- Gas
- Water
- Sewer
- Heating






