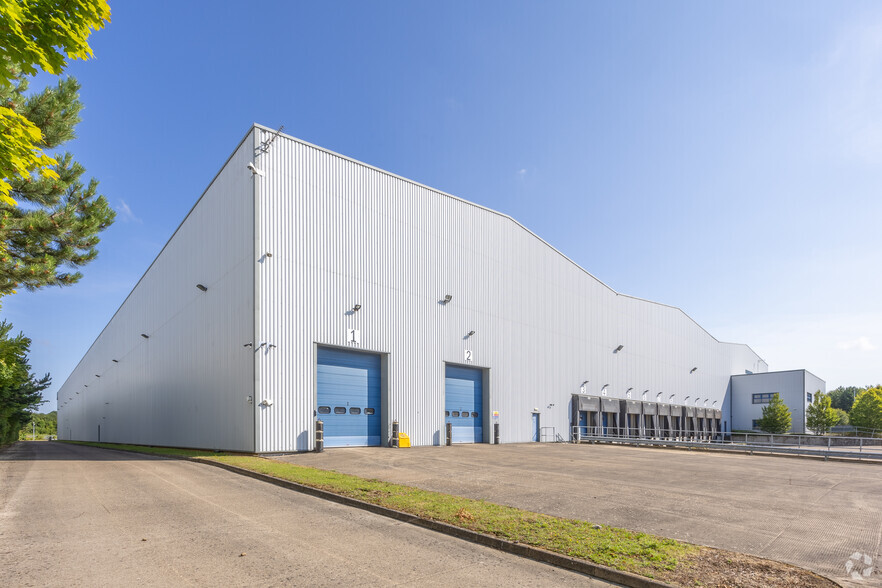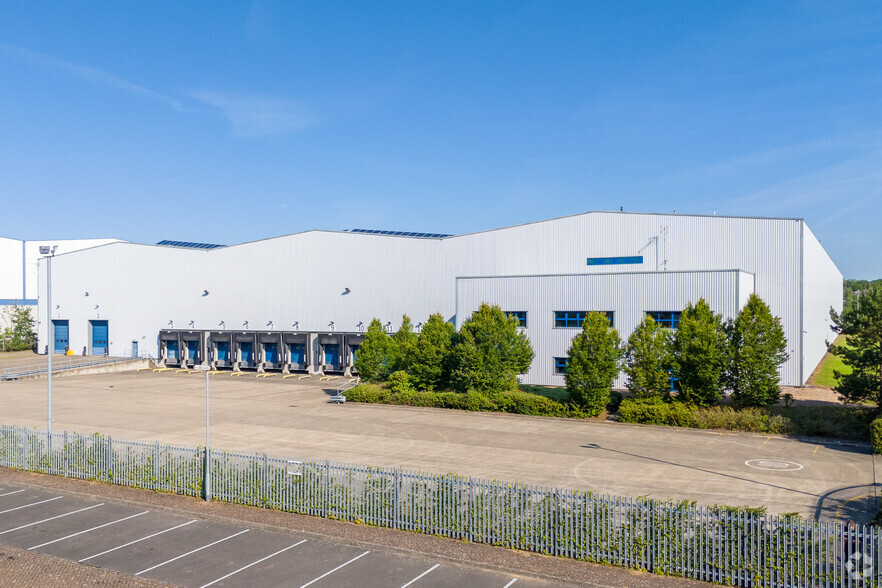
This feature is unavailable at the moment.
We apologize, but the feature you are trying to access is currently unavailable. We are aware of this issue and our team is working hard to resolve the matter.
Please check back in a few minutes. We apologize for the inconvenience.
- LoopNet Team
thank you

Your email has been sent!
Bangrave Rd S
Corby NN17 1NN
Max 160 · Industrial Property For Lease · 160,619 SF


HIGHLIGHTS
- Occupy a fully fitted warehouse/industrial unit of 160,619 square feet on a large 11-acre site in Corby, an excellent strategic commercial location.
- Built for efficiency, the unit enjoys a 12-metre clear height, racking for efficient storage, and a 33,000-square-feet mezzanine floor.
- The unit comes with solar panels with cheap power purchase agreement. Total solar power available is 464 kwP.
- Completely secured site, premium warehouse & office space, two service yards, 20 cross dock and 4 level access loading doors, abundant lorry parking.
- Fully air-conditioned, fitted offices on the ground and first floors, with carpeting, raised floors, suspended ceilings, and recessed lighting.
- Enjoy convenient transport connections with the A43 adjacent and only 8 miles north of the A14, leading to the M1, A1, M6, and M11 motorways.
FEATURES
PROPERTY OVERVIEW
Available for immediate occupation, Max 160 offers 20 cross-dock loading bays with 360-degree circulation and 4 level-access loading doors in a strategic industrial location in Corby. Offering over 160,619 square feet of prime industrial and office accommodation, Max 160 enjoys efficient storage solutions within the fully racked warehouse and air-conditioned offices across the ground and first floors. There is also 33,000 square feet of storage space on the mezzanine level, offering flexible storage options. Occupying a significant 11-acre site in a highly connected location, Max 160 is primed for distribution. The fully secured site benefits from two service yards approximately 45 to 50 metres deep, separate HGV and car access with dedicated parking, 20 dock loading doors, 4 level access doors, and a 12-metre eaves height. The unit is fully secured with a gatehouse and fire and security alarms. The offices are fully air-conditioned and have the following specifications: raised floors, carpeting, suspended ceilings, recessed lighting, and perimeter heating. There are 23 lorry and 132 car parking spaces. This unit comes with solar panels with cheap power purchase agreement (around 8pp). Total solar power available is 464 kwP The unit occupies a prominent location within Corby in the A14 Corridor in Northamptonshire. The property is located within Max Park, an established distribution park east of Corby town centre. The park fronts the A43 dual carriageway and is within 8 miles of Junction 7 of the A14 Junction which provides access to the East Coast ports and wider Midlands’s motorway network. Max 160 is available for flexible lease terms. Contact our letting agent - James Harrison of Cushman & Wakefield.

