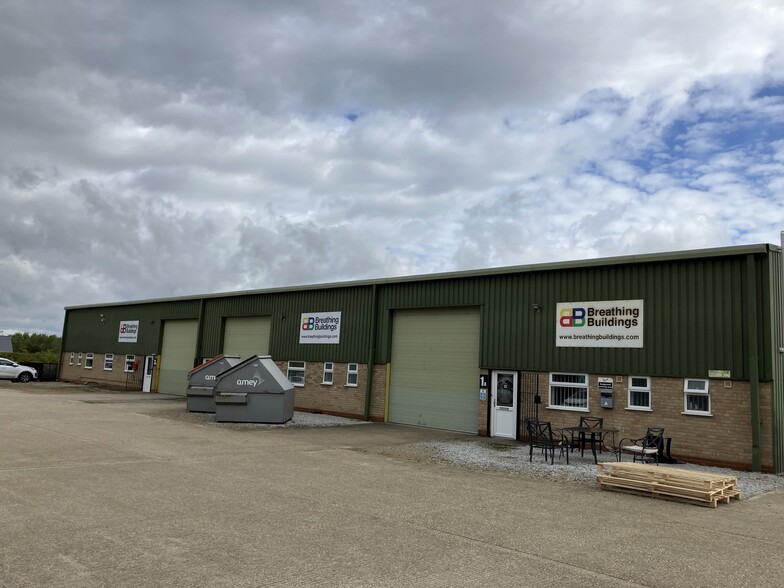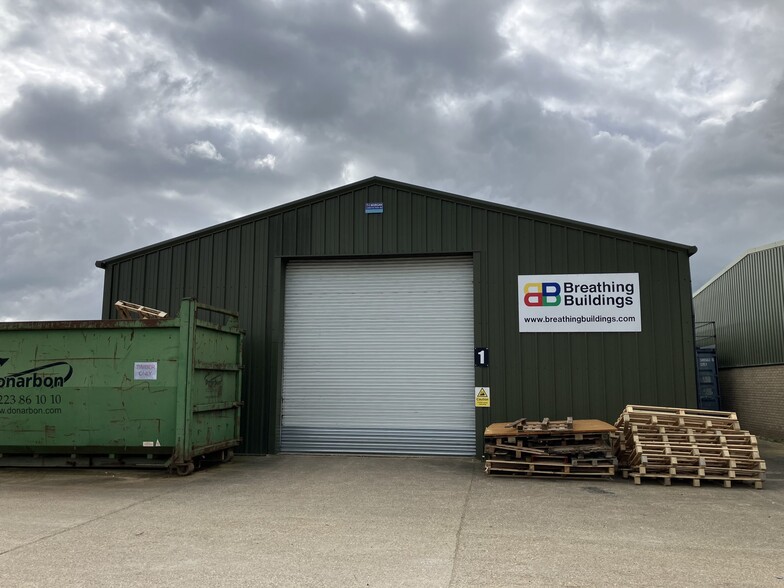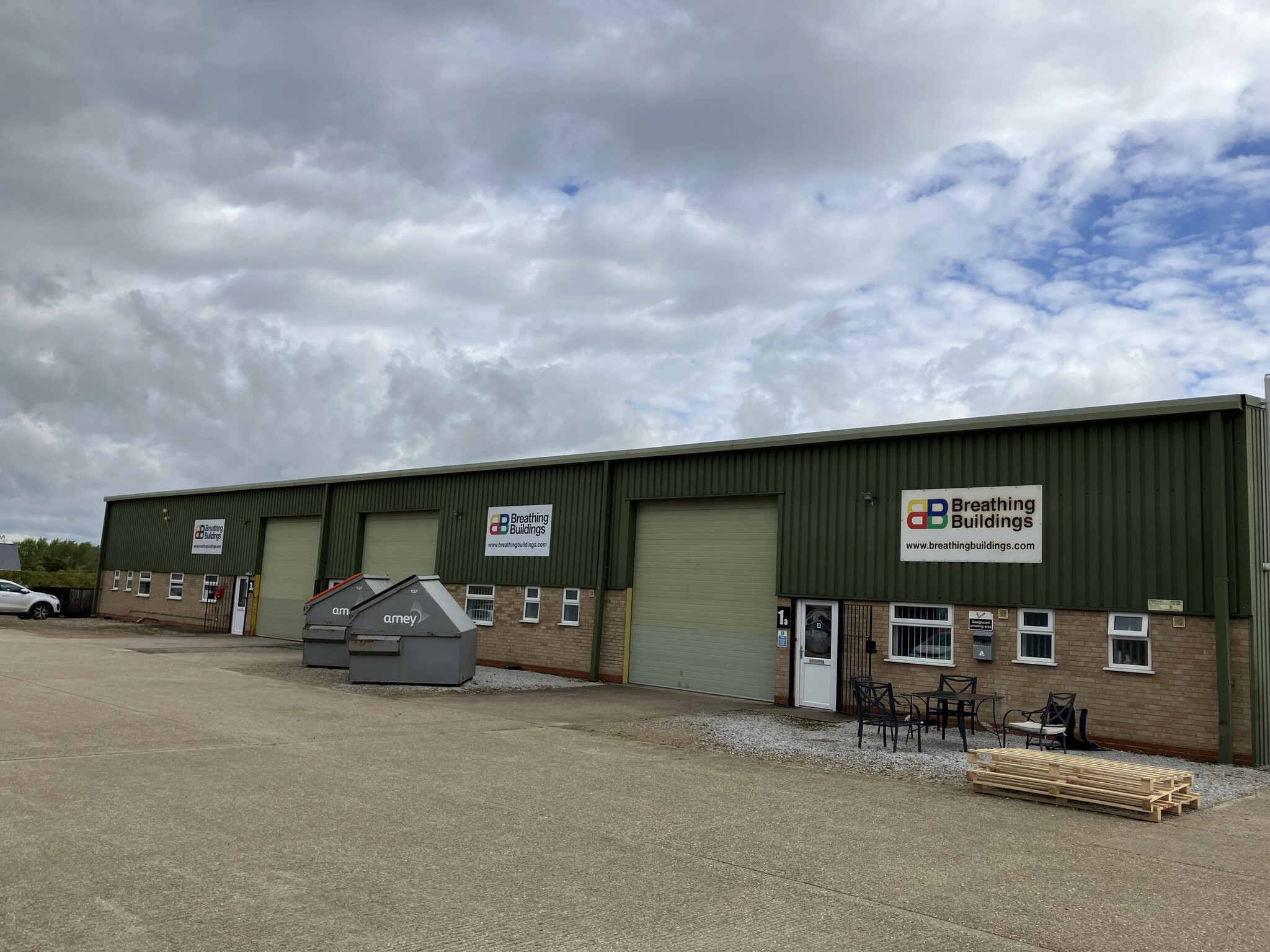
This feature is unavailable at the moment.
We apologize, but the feature you are trying to access is currently unavailable. We are aware of this issue and our team is working hard to resolve the matter.
Please check back in a few minutes. We apologize for the inconvenience.
- LoopNet Team
thank you

Your email has been sent!
Barcham Rd
3,993 - 20,732 SF of Flex Space Available in Soham CB7 5HF


Highlights
- Prominent Business Location
- High Eaves
- Solid Transport Links
Features
all available spaces(4)
Display Rental Rate as
- Space
- Size
- Term
- Rental Rate
- Space Use
- Condition
- Available
The 2 spaces in this building must be leased together, for a total size of 3,993 SF (Contiguous Area):
The available space comprises a modern industrial unit, constructed around a steel portal frame underneath a pitched double skin insulated roof available on a new lease with terms to be agreed.
- Use Class: B2
- Common Parts WC Facilities
- Led lighting
- Eaves height is a minimum 4m with apex height 5.5m
- Central Heating System
- Electric roller shutter doors
- Profiled steel sheet cladding
The available space comprises a modern industrial unit, constructed around a steel portal frame underneath a pitched double skin insulated roof available on a new lease with terms to be agreed. The unit can be taken individually or in combination with neighbouring units up to 16,738 square feet.
- Use Class: B2
- Central Heating System
- Electric roller shutter doors
- Profiled steel sheet cladding
- Can be combined with additional space(s) for up to 16,739 SF of adjacent space
- Common Parts WC Facilities
- Led lighting
- Eaves height is a minimum 4m with apex height 5.5m
The available space comprises a modern 4,726 Sq Ft ground floor industrial unit, constructed around a steel portal frame underneath a pitched double skin insulated roof. The unit can be taken individually or in combination with 1a & 3a to create a total size of 16,738 SQ Ft.
- Use Class: B2
- Electric roller shutter doors
- Profiled steel sheet cladding
- Can be combined with additional space(s) for up to 16,739 SF of adjacent space
- Led lighting
- Eaves height is a minimum 4m with apex height 5.5m
The available space comprises a modern 7,287 Sq Ft ground floor industrial unit, constructed around a steel portal frame underneath a pitched double skin insulated roof. The unit can be taken individually or in combination with 2a & 3a to create a total size of 16,738 SQ Ft.
- Use Class: B2
- Electric roller shutter doors
- Profiled steel sheet cladding
- Can be combined with additional space(s) for up to 16,739 SF of adjacent space
- Led lighting
- Eaves height is a minimum 4m with apex height 5.5m
| Space | Size | Term | Rental Rate | Space Use | Condition | Available |
| Ground - 1, Mezzanine - 1 | 3,993 SF | Negotiable | $8.94 /SF/YR $0.74 /SF/MO $96.19 /m²/YR $8.02 /m²/MO $2,974 /MO $35,684 /YR | Flex | Full Build-Out | 30 Days |
| Ground - 1a | 4,726 SF | Negotiable | $8.94 /SF/YR $0.74 /SF/MO $96.19 /m²/YR $8.02 /m²/MO $3,520 /MO $42,234 /YR | Flex | Full Build-Out | 30 Days |
| Ground - 2a | 4,726 SF | Negotiable | $8.94 /SF/YR $0.74 /SF/MO $96.19 /m²/YR $8.02 /m²/MO $3,520 /MO $42,234 /YR | Flex | Full Build-Out | 30 Days |
| Ground - 3a | 7,287 SF | Negotiable | $8.94 /SF/YR $0.74 /SF/MO $96.19 /m²/YR $8.02 /m²/MO $5,427 /MO $65,121 /YR | Flex | Full Build-Out | 30 Days |
Ground - 1, Mezzanine - 1
The 2 spaces in this building must be leased together, for a total size of 3,993 SF (Contiguous Area):
| Size |
|
Ground - 1 - 3,283 SF
Mezzanine - 1 - 710 SF
|
| Term |
| Negotiable |
| Rental Rate |
| $8.94 /SF/YR $0.74 /SF/MO $96.19 /m²/YR $8.02 /m²/MO $2,974 /MO $35,684 /YR |
| Space Use |
| Flex |
| Condition |
| Full Build-Out |
| Available |
| 30 Days |
Ground - 1a
| Size |
| 4,726 SF |
| Term |
| Negotiable |
| Rental Rate |
| $8.94 /SF/YR $0.74 /SF/MO $96.19 /m²/YR $8.02 /m²/MO $3,520 /MO $42,234 /YR |
| Space Use |
| Flex |
| Condition |
| Full Build-Out |
| Available |
| 30 Days |
Ground - 2a
| Size |
| 4,726 SF |
| Term |
| Negotiable |
| Rental Rate |
| $8.94 /SF/YR $0.74 /SF/MO $96.19 /m²/YR $8.02 /m²/MO $3,520 /MO $42,234 /YR |
| Space Use |
| Flex |
| Condition |
| Full Build-Out |
| Available |
| 30 Days |
Ground - 3a
| Size |
| 7,287 SF |
| Term |
| Negotiable |
| Rental Rate |
| $8.94 /SF/YR $0.74 /SF/MO $96.19 /m²/YR $8.02 /m²/MO $5,427 /MO $65,121 /YR |
| Space Use |
| Flex |
| Condition |
| Full Build-Out |
| Available |
| 30 Days |
Ground - 1, Mezzanine - 1
| Size |
Ground - 1 - 3,283 SF
Mezzanine - 1 - 710 SF
|
| Term | Negotiable |
| Rental Rate | $8.94 /SF/YR |
| Space Use | Flex |
| Condition | Full Build-Out |
| Available | 30 Days |
The available space comprises a modern industrial unit, constructed around a steel portal frame underneath a pitched double skin insulated roof available on a new lease with terms to be agreed.
- Use Class: B2
- Central Heating System
- Common Parts WC Facilities
- Electric roller shutter doors
- Led lighting
- Profiled steel sheet cladding
- Eaves height is a minimum 4m with apex height 5.5m
Ground - 1a
| Size | 4,726 SF |
| Term | Negotiable |
| Rental Rate | $8.94 /SF/YR |
| Space Use | Flex |
| Condition | Full Build-Out |
| Available | 30 Days |
The available space comprises a modern industrial unit, constructed around a steel portal frame underneath a pitched double skin insulated roof available on a new lease with terms to be agreed. The unit can be taken individually or in combination with neighbouring units up to 16,738 square feet.
- Use Class: B2
- Can be combined with additional space(s) for up to 16,739 SF of adjacent space
- Central Heating System
- Common Parts WC Facilities
- Electric roller shutter doors
- Led lighting
- Profiled steel sheet cladding
- Eaves height is a minimum 4m with apex height 5.5m
Ground - 2a
| Size | 4,726 SF |
| Term | Negotiable |
| Rental Rate | $8.94 /SF/YR |
| Space Use | Flex |
| Condition | Full Build-Out |
| Available | 30 Days |
The available space comprises a modern 4,726 Sq Ft ground floor industrial unit, constructed around a steel portal frame underneath a pitched double skin insulated roof. The unit can be taken individually or in combination with 1a & 3a to create a total size of 16,738 SQ Ft.
- Use Class: B2
- Can be combined with additional space(s) for up to 16,739 SF of adjacent space
- Electric roller shutter doors
- Led lighting
- Profiled steel sheet cladding
- Eaves height is a minimum 4m with apex height 5.5m
Ground - 3a
| Size | 7,287 SF |
| Term | Negotiable |
| Rental Rate | $8.94 /SF/YR |
| Space Use | Flex |
| Condition | Full Build-Out |
| Available | 30 Days |
The available space comprises a modern 7,287 Sq Ft ground floor industrial unit, constructed around a steel portal frame underneath a pitched double skin insulated roof. The unit can be taken individually or in combination with 2a & 3a to create a total size of 16,738 SQ Ft.
- Use Class: B2
- Can be combined with additional space(s) for up to 16,739 SF of adjacent space
- Electric roller shutter doors
- Led lighting
- Profiled steel sheet cladding
- Eaves height is a minimum 4m with apex height 5.5m
Property Overview
The building is modern and constructed around a steel portal frame underneath a pitched double skin insulated roof. The main walls are of a combination of brick and block work with upper levels finished in insulated profiled steel sheet cladding. The unit has various offices and male and female WCs. There are electric roller shutter doors. and led lights. The eaves height is a minimum 4m with apex height 5.5m.
PROPERTY FACTS
Learn More About Renting Flex Space
Presented by
Company Not Provided
Barcham Rd
Hmm, there seems to have been an error sending your message. Please try again.
Thanks! Your message was sent.








