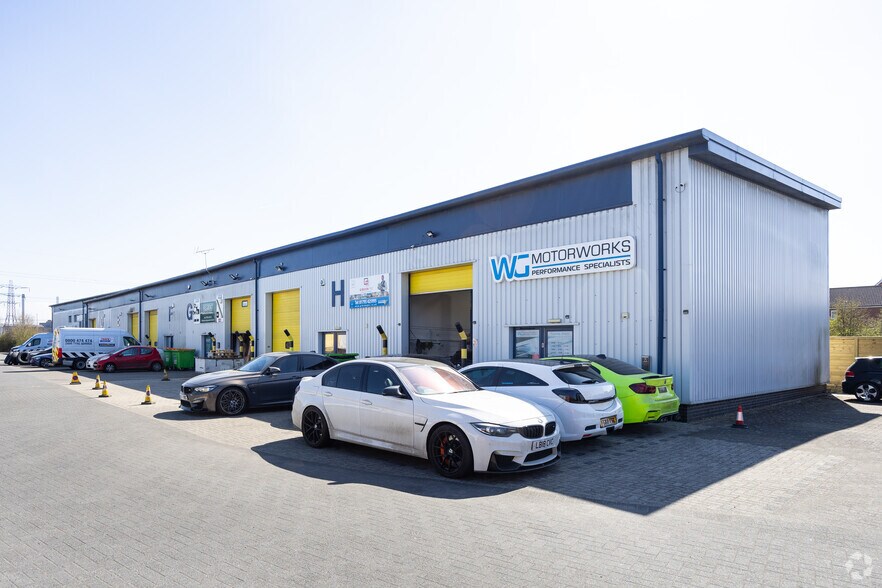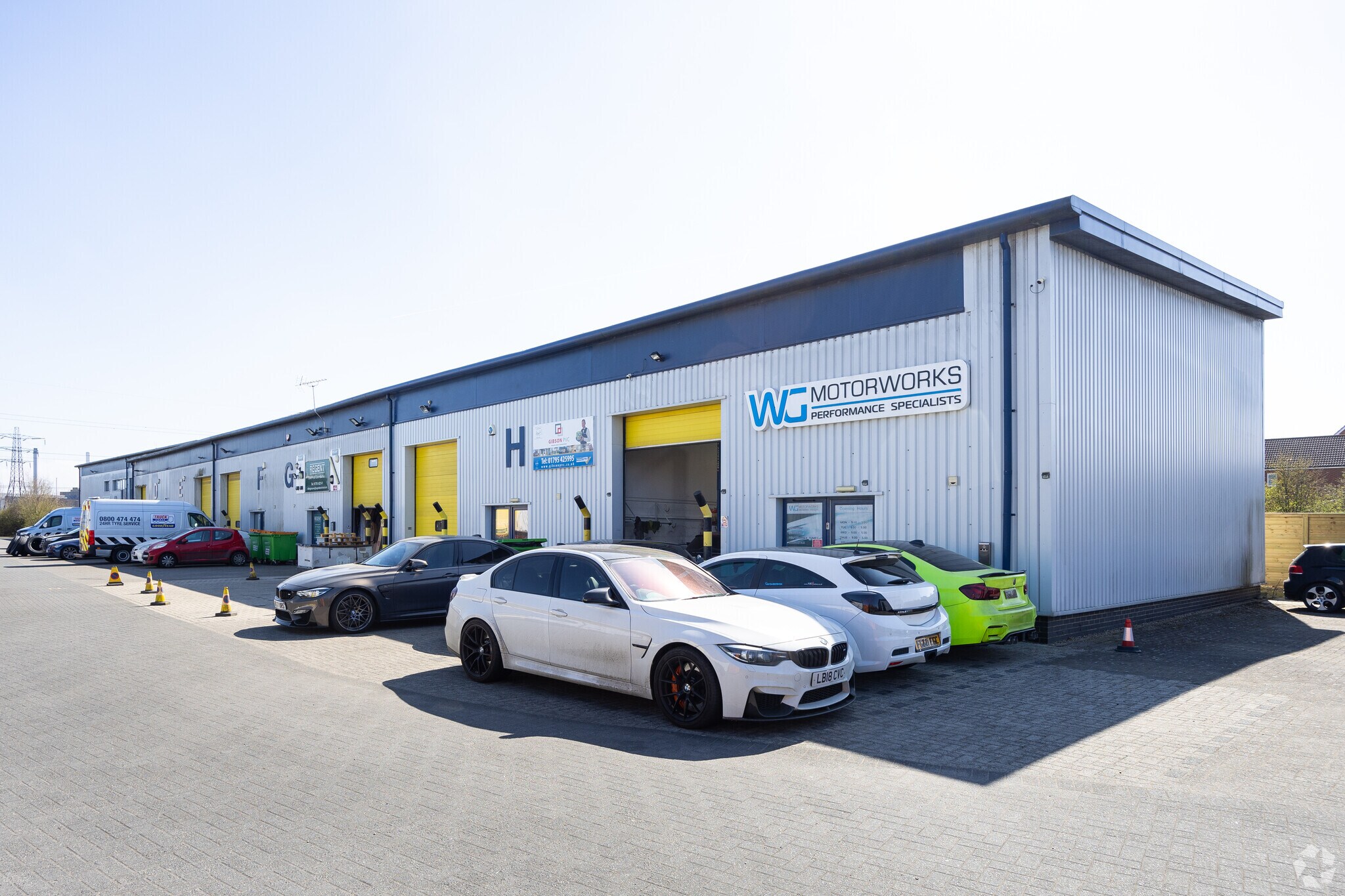
This feature is unavailable at the moment.
We apologize, but the feature you are trying to access is currently unavailable. We are aware of this issue and our team is working hard to resolve the matter.
Please check back in a few minutes. We apologize for the inconvenience.
- LoopNet Team
Barge Way
Sittingbourne ME10 2FB
Industrial Property For Sale

INVESTMENT HIGHLIGHTS
- Located in the heart of an emerging commercial area
- Two miles south to Sittingbourne national railway station
- Allocated car parking spaces
EXECUTIVE SUMMARY
Kemsley Park is at the heart of an emerging commercial area north west of Sittingbourne close to the A249 dual carriageway which links the port of Sheerness, 7 miles to the north with the M2, J5 and the M20, J7, 4 & 8 miles to the south respectively. Sittingbourne national railway station located 2 miles south of the site provides a rail link to London Victoria Station with a journey time of about one hour. The Northern Relief Road runs along the southern boundary of Kemsley Park and links the A249 dual carriageway with Sittingbourne’s Eurolink industrial area and the town’s commercial centre.
PROPERTY FACTS
| Property Type | Industrial | Year Built | 2009 |
| Property Subtype | Warehouse | Parking Ratio | 2.25/1,000 SF |
| Building Class | B | Clear Ceiling Height | 16’5” (5 m) |
| Lot Size | 1.89 AC | No. Drive In / Grade-Level Doors | 6 |
| Rentable Building Area | 8,016 SF | APN / Parcel ID | K925703 |
| No. Stories | 3 |
| Property Type | Industrial |
| Property Subtype | Warehouse |
| Building Class | B |
| Lot Size | 1.89 AC |
| Rentable Building Area | 8,016 SF |
| No. Stories | 3 |
| Year Built | 2009 |
| Parking Ratio | 2.25/1,000 SF |
| Clear Ceiling Height | 16’5” (5 m) |
| No. Drive In / Grade-Level Doors | 6 |
| APN / Parcel ID | K925703 |
AMENITIES
- Yard
- Energy Performance Rating - A
- Automatic Blinds
LINKS
Listing ID: 33659427
Date on Market: 10/28/2024
Last Updated:
Address: Barge Way, Sittingbourne ME10 2FB
The Industrial Property at Barge Way, Sittingbourne, ME10 2FB is no longer being advertised on LoopNet.com. Contact the broker for information on availability.
INDUSTRIAL PROPERTIES IN NEARBY NEIGHBORHOODS
NEARBY LISTINGS

