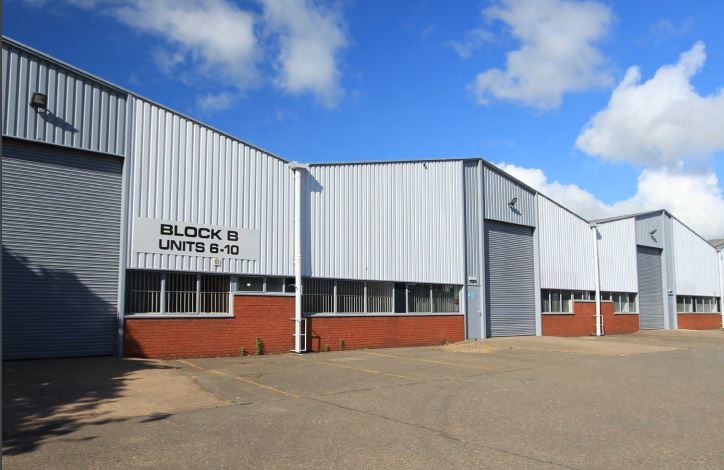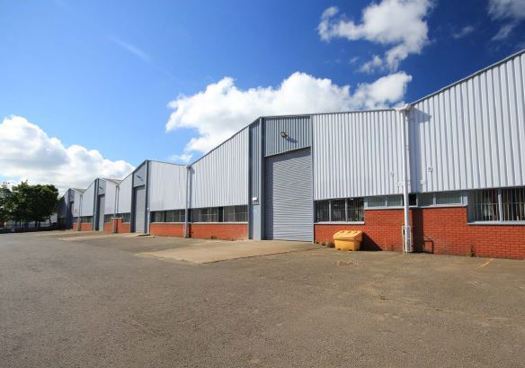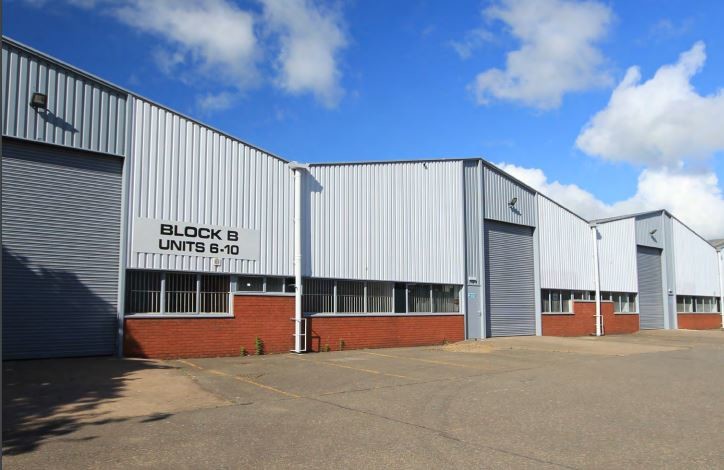
This feature is unavailable at the moment.
We apologize, but the feature you are trying to access is currently unavailable. We are aware of this issue and our team is working hard to resolve the matter.
Please check back in a few minutes. We apologize for the inconvenience.
- LoopNet Team
thank you

Your email has been sent!
Barn Way
4,326 - 8,755 SF of Industrial Space Available in Northampton NN5 7UW


Highlights
- Situated within the established Lodge Farm Industrial Estate two miles north west of Northampton town centre .
- New insulated roof with a 25 year guarantee.
- Located 4 miles north of junction 15A of the M1, accessed via the A428.
Features
all available spaces(2)
Display Rental Rate as
- Space
- Size
- Term
- Rental Rate
- Space Use
- Condition
- Available
All units are of steel portal frame construction under a pitched roofs incorporating natural light panels. The minimum clear eaves height under the haunch is 4.7m. External elevations are of brick construction with profile insulated cladding above. The units are accessed via roller shutter doors to production/ warehouse areas and personnel doors to office areas. Each has office/ ancillary accommodation and WC facilities.
- Use Class: B2
- Can be combined with additional space(s) for up to 8,755 SF of adjacent space
- Automatic Blinds
- New doors and double glazed windows
- New LED lights
- Includes 429 SF of dedicated office space
- Natural Light
- Demised WC facilities
- Ancillary accommodation refurbished
- The minimum clear eaves height is 4.7m
All units are of steel portal frame construction under a pitched roofs incorporating natural light panels. The minimum clear eaves height under the haunch is 4.7m. External elevations are of brick construction with profile insulated cladding above. The units are accessed via roller shutter doors to production/ warehouse areas and personnel doors to office areas. Each has office/ ancillary accommodation and WC facilities.
- Use Class: B2
- Can be combined with additional space(s) for up to 8,755 SF of adjacent space
- Automatic Blinds
- New doors and double glazed windows
- New LED lights
- Includes 429 SF of dedicated office space
- Natural Light
- Demised WC facilities
- Ancillary accommodation refurbished
- The minimum clear eaves height is 4.7m
| Space | Size | Term | Rental Rate | Space Use | Condition | Available |
| Ground - Unit 16 | 4,429 SF | Negotiable | $12.62 /SF/YR $1.05 /SF/MO $55,906 /YR $4,659 /MO | Industrial | Shell Space | 60 Days |
| Ground - Unit 17 | 4,326 SF | Negotiable | $12.92 /SF/YR $1.08 /SF/MO $55,896 /YR $4,658 /MO | Industrial | Shell Space | 60 Days |
Ground - Unit 16
| Size |
| 4,429 SF |
| Term |
| Negotiable |
| Rental Rate |
| $12.62 /SF/YR $1.05 /SF/MO $55,906 /YR $4,659 /MO |
| Space Use |
| Industrial |
| Condition |
| Shell Space |
| Available |
| 60 Days |
Ground - Unit 17
| Size |
| 4,326 SF |
| Term |
| Negotiable |
| Rental Rate |
| $12.92 /SF/YR $1.08 /SF/MO $55,896 /YR $4,658 /MO |
| Space Use |
| Industrial |
| Condition |
| Shell Space |
| Available |
| 60 Days |
Ground - Unit 16
| Size | 4,429 SF |
| Term | Negotiable |
| Rental Rate | $12.62 /SF/YR |
| Space Use | Industrial |
| Condition | Shell Space |
| Available | 60 Days |
All units are of steel portal frame construction under a pitched roofs incorporating natural light panels. The minimum clear eaves height under the haunch is 4.7m. External elevations are of brick construction with profile insulated cladding above. The units are accessed via roller shutter doors to production/ warehouse areas and personnel doors to office areas. Each has office/ ancillary accommodation and WC facilities.
- Use Class: B2
- Includes 429 SF of dedicated office space
- Can be combined with additional space(s) for up to 8,755 SF of adjacent space
- Natural Light
- Automatic Blinds
- Demised WC facilities
- New doors and double glazed windows
- Ancillary accommodation refurbished
- New LED lights
- The minimum clear eaves height is 4.7m
Ground - Unit 17
| Size | 4,326 SF |
| Term | Negotiable |
| Rental Rate | $12.92 /SF/YR |
| Space Use | Industrial |
| Condition | Shell Space |
| Available | 60 Days |
All units are of steel portal frame construction under a pitched roofs incorporating natural light panels. The minimum clear eaves height under the haunch is 4.7m. External elevations are of brick construction with profile insulated cladding above. The units are accessed via roller shutter doors to production/ warehouse areas and personnel doors to office areas. Each has office/ ancillary accommodation and WC facilities.
- Use Class: B2
- Includes 429 SF of dedicated office space
- Can be combined with additional space(s) for up to 8,755 SF of adjacent space
- Natural Light
- Automatic Blinds
- Demised WC facilities
- New doors and double glazed windows
- Ancillary accommodation refurbished
- New LED lights
- The minimum clear eaves height is 4.7m
Property Overview
Northampton is strategically located approximately 66 miles north of Central London, 55 miles to the south east of Birmingham and 14 miles to the north of Milton Keynes. The town has experienced considerable economic growth over recent decades, and attracted major corporates including Travis Perkins, Barclaycard, Nationwide Building Society, Avon Cosmetics and Carlsberg UK. Lodge Farm Trade Park is situated within the established Lodge Farm Industrial Estate two miles north west of Northampton town centre and 4 miles north of junction 15A of the M1, accessed via the A428. The Lodge Farm industrial area provides a broad selection of both modern and older industrial properties and major occupiers within the estate include Travis Perkins, XPO Logistics, DHL, TMI Foods and DS Smith.
Warehouse FACILITY FACTS
Learn More About Renting Industrial Properties
Presented by
Company Not Provided
Barn Way
Hmm, there seems to have been an error sending your message. Please try again.
Thanks! Your message was sent.










