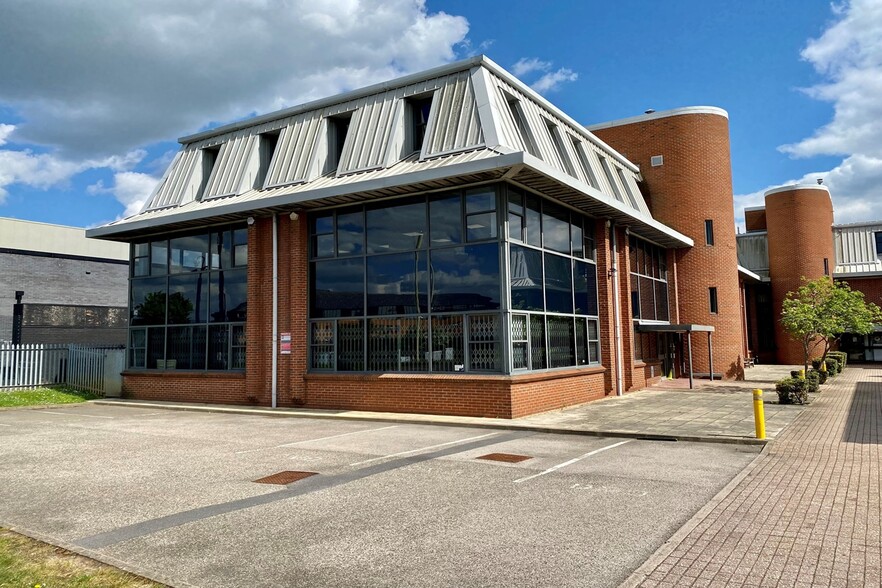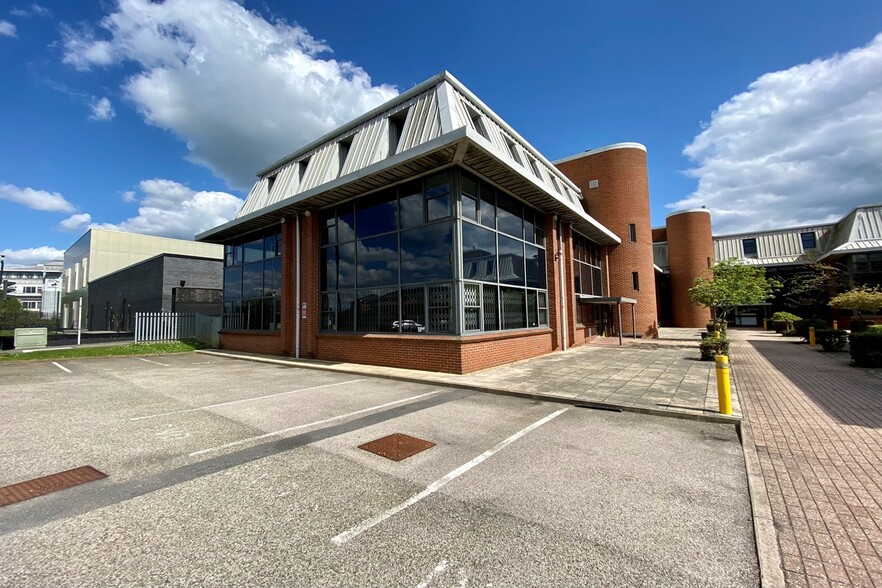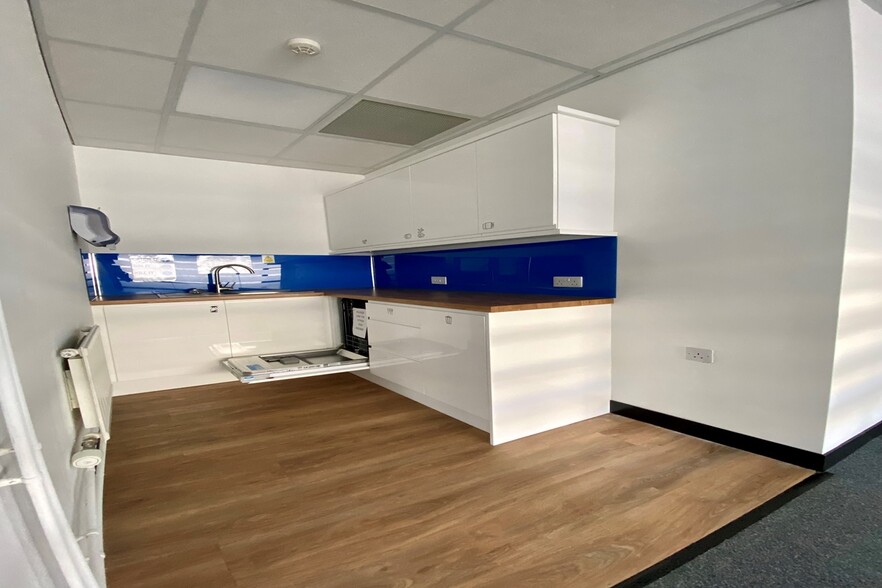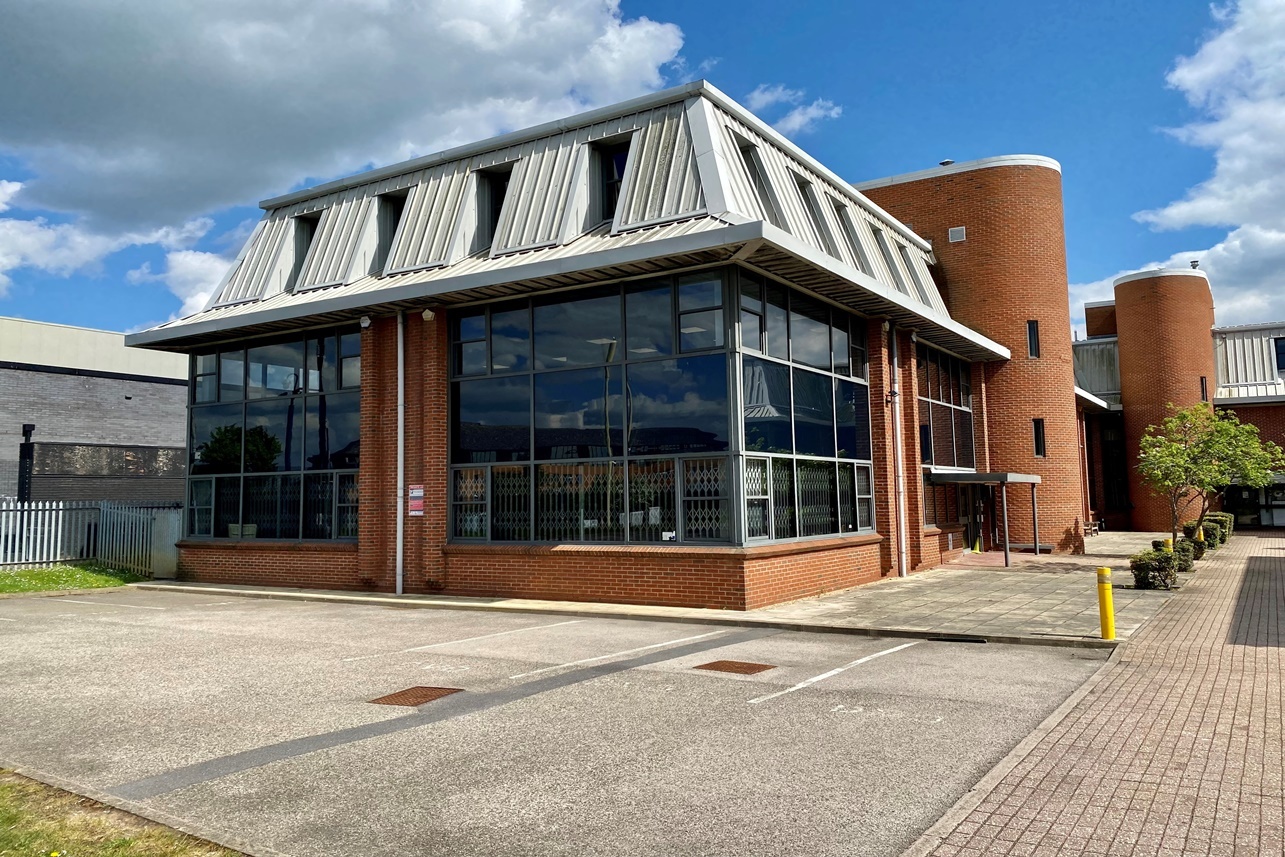Ley Court Barnett Way 1,851 - 21,411 SF of Office Space Available in Gloucester GL4 3RT



HIGHLIGHTS
- Access to the M5 is available via Junction 11 and 11A.
ALL AVAILABLE SPACES(7)
Display Rental Rate as
- SPACE
- SIZE
- TERM
- RENTAL RATE
- SPACE USE
- CONDITION
- AVAILABLE
The available area comprises 4,692 sq.ft of ground space, 4,415 sq.ft of first floor space and 3,621 sq.ft of second floor space. The new lease is available as a whole or by floor by floor basis, on a new full repairing and insuring lease with terms to be agreed.
- Use Class: E
- Fits 12 - 38 People
- Flexible terms
- Let as a whole or floor by floor
- Mostly Open Floor Plan Layout
- Can be combined with additional space(s) for up to 12,728 SF of adjacent space
- Open plan accomodation
The property is available for lease. Terms to be agreed upon negotiation with rent on application.
- Use Class: E
- Mostly Open Floor Plan Layout
- Can be combined with additional space(s) for up to 4,485 SF of adjacent space
- Separate offices and meeting rooms
- Partially Built-Out as Standard Office
- Fits 6 - 18 People
- Large open plan
- Available immediately
The available area comprises 4,692 sq.ft of ground space, 4,415 sq.ft of first floor space and 3,621 sq.ft of second floor space. The new lease is available as a whole or by floor by floor basis, on a new full repairing and insuring lease with terms to be agreed.
- Use Class: E
- Fits 12 - 36 People
- Flexible terms
- Let as a whole or floor by floor
- Mostly Open Floor Plan Layout
- Can be combined with additional space(s) for up to 12,728 SF of adjacent space
- Open plan accomodation
The first floor is a self-contained office space with part glazed elevations beneath an aluminium profiled mansard roof. The office has been newly refurbished and the specification includes: New WCs feature low water usage fittings, Flexible electrical infrastructure ready to be extended and modified to suit tenant requirements. Energy Efficient Comfort Cooling throughout, Low Energy LED Light fittings throughoutNewly refurbished office space located in ground floor, the specification includes: New WCs feature low water usage fittings, Flexible electrical infrastructure ready to be extended and modified to suit tenant requirements. Energy Efficient Comfort Cooling throughout, Low Energy LED Light fittings throughout. The space is predominantly open plan
- Use Class: E
- Fits 6 - 19 People
- Common Parts WC Facilities
- Natural light
- Fully Built-Out as Standard Office
- Can be combined with additional space(s) for up to 4,198 SF of adjacent space
- Open space layout
- Efficient Control Cooling throughout the office
The property is available for lease. Terms to be agreed upon negotiation with rent on application.
- Use Class: E
- Mostly Open Floor Plan Layout
- Can be combined with additional space(s) for up to 4,485 SF of adjacent space
- Separate offices and meeting rooms
- Partially Built-Out as Standard Office
- Fits 6 - 19 People
- Large open plan
- Available immediately
The available area comprises 4,692 sq.ft of ground space, 4,415 sq.ft of first floor space and 3,621 sq.ft of second floor space. The new lease is available as a whole or by floor by floor basis, on a new full repairing and insuring lease with terms to be agreed.
- Use Class: E
- Fits 10 - 29 People
- Flexible terms
- Let as a whole or floor by floor
- Mostly Open Floor Plan Layout
- Can be combined with additional space(s) for up to 12,728 SF of adjacent space
- Open plan accomodation
The second floor office suite comprises part glazed elevations beneath an aluminium profiled mansard roof. The office have been newly refurbished it is an open space unit with natural light and the specification includes: New WCs feature low water usage fittings, Flexible electrical infrastructure ready to be extended and modified to suit tenant requirements. Energy Efficient Comfort Cooling throughout, Low Energy LED Light fittings throughout.
- Use Class: E
- Fits 5 - 15 People
- Common Parts WC Facilities
- Newly space unit
- Fully Built-Out as Standard Office
- Can be combined with additional space(s) for up to 4,198 SF of adjacent space
- Natural light
- Well located
| Space | Size | Term | Rental Rate | Space Use | Condition | Available |
| Ground, Ste 18A | 4,692 SF | Negotiable | $19.64 /SF/YR | Office | - | Now |
| Ground, Ste 18D | 2,228 SF | Negotiable | Upon Request | Office | Partial Build-Out | Now |
| 1st Floor, Ste 18A | 4,415 SF | Negotiable | $19.64 /SF/YR | Office | - | Now |
| 1st Floor, Ste 18C | 2,347 SF | Negotiable | Upon Request | Office | Full Build-Out | Now |
| 1st Floor, Ste 18D | 2,257 SF | Negotiable | Upon Request | Office | Partial Build-Out | Now |
| 2nd Floor, Ste 18A | 3,621 SF | Negotiable | $19.64 /SF/YR | Office | - | Now |
| 2nd Floor, Ste 18C | 1,851 SF | Negotiable | Upon Request | Office | Full Build-Out | Now |
Ground, Ste 18A
| Size |
| 4,692 SF |
| Term |
| Negotiable |
| Rental Rate |
| $19.64 /SF/YR |
| Space Use |
| Office |
| Condition |
| - |
| Available |
| Now |
Ground, Ste 18D
| Size |
| 2,228 SF |
| Term |
| Negotiable |
| Rental Rate |
| Upon Request |
| Space Use |
| Office |
| Condition |
| Partial Build-Out |
| Available |
| Now |
1st Floor, Ste 18A
| Size |
| 4,415 SF |
| Term |
| Negotiable |
| Rental Rate |
| $19.64 /SF/YR |
| Space Use |
| Office |
| Condition |
| - |
| Available |
| Now |
1st Floor, Ste 18C
| Size |
| 2,347 SF |
| Term |
| Negotiable |
| Rental Rate |
| Upon Request |
| Space Use |
| Office |
| Condition |
| Full Build-Out |
| Available |
| Now |
1st Floor, Ste 18D
| Size |
| 2,257 SF |
| Term |
| Negotiable |
| Rental Rate |
| Upon Request |
| Space Use |
| Office |
| Condition |
| Partial Build-Out |
| Available |
| Now |
2nd Floor, Ste 18A
| Size |
| 3,621 SF |
| Term |
| Negotiable |
| Rental Rate |
| $19.64 /SF/YR |
| Space Use |
| Office |
| Condition |
| - |
| Available |
| Now |
2nd Floor, Ste 18C
| Size |
| 1,851 SF |
| Term |
| Negotiable |
| Rental Rate |
| Upon Request |
| Space Use |
| Office |
| Condition |
| Full Build-Out |
| Available |
| Now |
PROPERTY OVERVIEW
18A and 18C Ley Court, Offices Available TO LET / FOR SALE. The building comprises of a three storey self-contained office building with part glazed elevations beneath an aluminium profiled mansard roof. The subject properties are situated on Barnwood Fields Business Park approximately 3 miles to the east of Gloucester City Centre and 6 miles west of Cheltenham. Access to the M5 is available via Junction 11 and 11A. Barnwood Fields is a well established Business Park and has proved to be a popular office location with occupiers in the immediate vicinity including GCHQ, Lloyds, EDF and Star Internet. Contact Alder King on 01452 627135 or gnash@alderking.com, for further details.
- Courtyard
- Security System
- Accent Lighting










