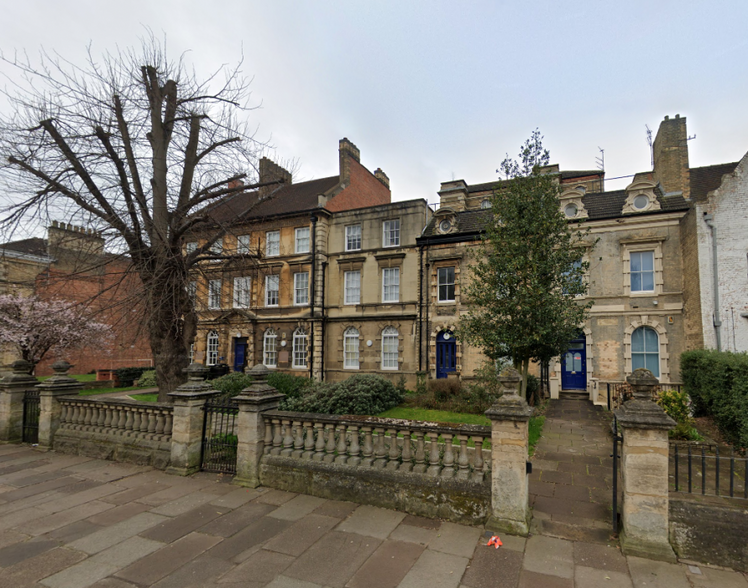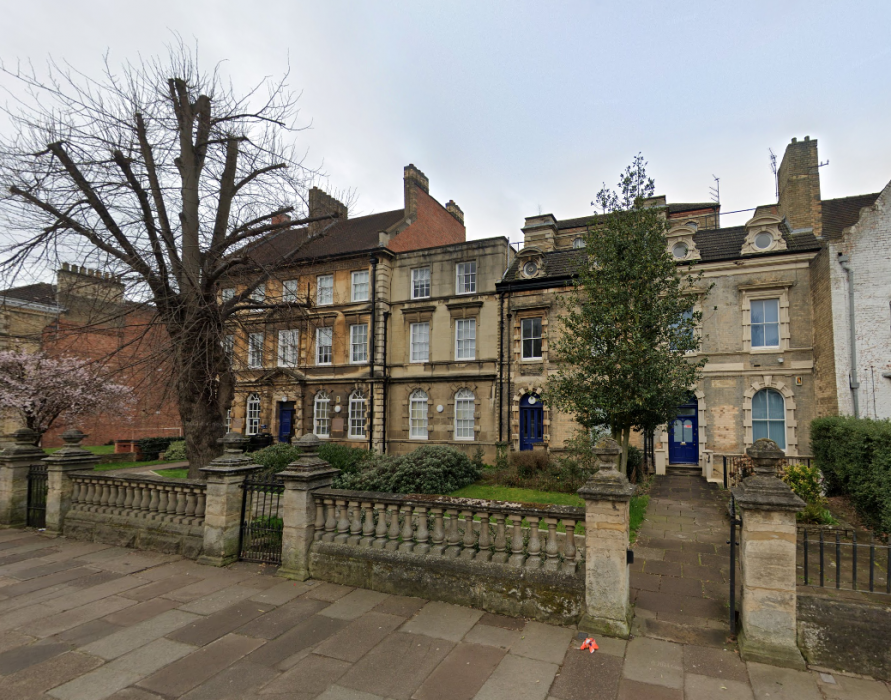
This feature is unavailable at the moment.
We apologize, but the feature you are trying to access is currently unavailable. We are aware of this issue and our team is working hard to resolve the matter.
Please check back in a few minutes. We apologize for the inconvenience.
- LoopNet Team
thank you

Your email has been sent!
Queens Building Barrack Rd
5,888 - 17,666 SF of Office Space Available in Northampton NN2 6AF

Highlights
- Comprises 27 classrooms, 2 laboratories, offices, staff room, stores and toilets across all floors
- The area is well serviced with a number of shops, supermarkets, pubs an restaurants nearby.
- The property is located on Barrack Road which is one of the main arterial routes into Northampton Town Centre.
- The property is located adjacent to the Racecourse, a large park.
all available spaces(3)
Display Rental Rate as
- Space
- Size
- Term
- Rental Rate
- Space Use
- Condition
- Available
Terms: Available to let on a new lease for a term of years to be agreed. Rent on application.
- Use Class: E
- Office intensive layout
- Can be combined with additional space(s) for up to 17,666 SF of adjacent space
- Demised WC facilities
- Well serviced location
- Partially Built-Out as Professional Services Office
- Fits 15 - 48 People
- Laboratory
- New lease available
- Large independent car park at the rear
Terms: Available to let on a new lease for a term of years to be agreed. Rent on application.
- Use Class: E
- Office intensive layout
- Can be combined with additional space(s) for up to 17,666 SF of adjacent space
- Demised WC facilities
- Well serviced location
- Partially Built-Out as Professional Services Office
- Fits 15 - 48 People
- Laboratory
- New lease available
- Large independent car park at the rear
Terms: Available to let on a new lease for a term of years to be agreed. Rent on application.
- Use Class: E
- Office intensive layout
- Can be combined with additional space(s) for up to 17,666 SF of adjacent space
- Demised WC facilities
- Well serviced location
- Partially Built-Out as Professional Services Office
- Fits 15 - 48 People
- Laboratory
- New lease available
- Large independent car park at the rear
| Space | Size | Term | Rental Rate | Space Use | Condition | Available |
| Ground | 5,889 SF | Negotiable | Upon Request Upon Request Upon Request Upon Request | Office | Partial Build-Out | Pending |
| 1st Floor | 5,889 SF | Negotiable | Upon Request Upon Request Upon Request Upon Request | Office | Partial Build-Out | Pending |
| 2nd Floor | 5,888 SF | Negotiable | Upon Request Upon Request Upon Request Upon Request | Office | Partial Build-Out | Pending |
Ground
| Size |
| 5,889 SF |
| Term |
| Negotiable |
| Rental Rate |
| Upon Request Upon Request Upon Request Upon Request |
| Space Use |
| Office |
| Condition |
| Partial Build-Out |
| Available |
| Pending |
1st Floor
| Size |
| 5,889 SF |
| Term |
| Negotiable |
| Rental Rate |
| Upon Request Upon Request Upon Request Upon Request |
| Space Use |
| Office |
| Condition |
| Partial Build-Out |
| Available |
| Pending |
2nd Floor
| Size |
| 5,888 SF |
| Term |
| Negotiable |
| Rental Rate |
| Upon Request Upon Request Upon Request Upon Request |
| Space Use |
| Office |
| Condition |
| Partial Build-Out |
| Available |
| Pending |
Ground
| Size | 5,889 SF |
| Term | Negotiable |
| Rental Rate | Upon Request |
| Space Use | Office |
| Condition | Partial Build-Out |
| Available | Pending |
Terms: Available to let on a new lease for a term of years to be agreed. Rent on application.
- Use Class: E
- Partially Built-Out as Professional Services Office
- Office intensive layout
- Fits 15 - 48 People
- Can be combined with additional space(s) for up to 17,666 SF of adjacent space
- Laboratory
- Demised WC facilities
- New lease available
- Well serviced location
- Large independent car park at the rear
1st Floor
| Size | 5,889 SF |
| Term | Negotiable |
| Rental Rate | Upon Request |
| Space Use | Office |
| Condition | Partial Build-Out |
| Available | Pending |
Terms: Available to let on a new lease for a term of years to be agreed. Rent on application.
- Use Class: E
- Partially Built-Out as Professional Services Office
- Office intensive layout
- Fits 15 - 48 People
- Can be combined with additional space(s) for up to 17,666 SF of adjacent space
- Laboratory
- Demised WC facilities
- New lease available
- Well serviced location
- Large independent car park at the rear
2nd Floor
| Size | 5,888 SF |
| Term | Negotiable |
| Rental Rate | Upon Request |
| Space Use | Office |
| Condition | Partial Build-Out |
| Available | Pending |
Terms: Available to let on a new lease for a term of years to be agreed. Rent on application.
- Use Class: E
- Partially Built-Out as Professional Services Office
- Office intensive layout
- Fits 15 - 48 People
- Can be combined with additional space(s) for up to 17,666 SF of adjacent space
- Laboratory
- Demised WC facilities
- New lease available
- Well serviced location
- Large independent car park at the rear
About the Property
Description: The subject property comprises a former sixth-form college. There are 27 classrooms, 2 laboratories, offices, staff rooms, stores and toilets across all floors. The property is not listed. It is located within the Barrack Road conservation area Accommodation: Gross Internal Area: 1,641.2 sq. m (17,666 sq. ft)
PROPERTY FACTS FOR Barrack Rd , Northampton, NTH NN2 6AF
| Property Type | Specialty | Building Size | 17,666 SF |
| Property Subtype | Schools | Year Built | 1800 |
| Property Type | Specialty |
| Property Subtype | Schools |
| Building Size | 17,666 SF |
| Year Built | 1800 |
Features and Amenities
- Signage
Learn More About Renting Office Space
Presented by

Queens Building | Barrack Rd
Hmm, there seems to have been an error sending your message. Please try again.
Thanks! Your message was sent.


