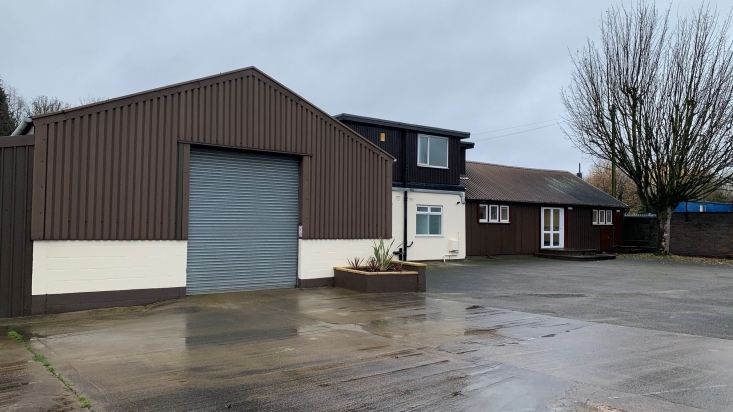
This feature is unavailable at the moment.
We apologize, but the feature you are trying to access is currently unavailable. We are aware of this issue and our team is working hard to resolve the matter.
Please check back in a few minutes. We apologize for the inconvenience.
- LoopNet Team
thank you

Your email has been sent!
R & D Block Bateman St
5,267 SF of Industrial Space Available in Derby DE23 8JQ


HIGHLIGHTS
- Large parking/storage compound
- Superb location close to city centre and rail station
FEATURES
ALL AVAILABLE SPACE(1)
Display Rental Rate as
- SPACE
- SIZE
- TERM
- RENTAL RATE
- SPACE USE
- CONDITION
- AVAILABLE
Technology House is a detached, two storey office with kitchenette, male / female WC's and a server room to the ground floor. The accommodation will be redecorated and offers a good quality fit-out with carpet tile floor coverings, dado trunking (with good distribution of power and data), suspended ceiling with inset LED lighting and air conditioning. . R&D Block: A semi detached two story office, interlinked with adjacent warehouse. The offices will be redecorated and offers a predominantly open plan working environment with kitchenette and WC's. To the first floor there is a manager's office / meeting room which is separately accessed. The interlinked warehouse is of a concrete frame construction with elevations clad in profile fibre cement that also forms the roof. This is due to be re clad with insulated sheet. The space benefits from translucent roof lights, range of commercial lighting, 3 phase electricity, vehicle access door and has an eaves of 3.8 meters. There is a large fenced parking compound to the rear that could also be used for external storage. Technology House and the R&D Block could be offered separately with shared use of the parking compound.
- Use Class: E
- Partitioned Offices
- Drop Ceilings
- Demised WC facilities
- Suitable for variety of uses subject to planning
- Central Air Conditioning
- Kitchen
- Natural Light
- 5,267 sq ft (489.3 sq m) over two buildings
| Space | Size | Term | Rental Rate | Space Use | Condition | Available |
| Ground | 5,267 SF | Negotiable | $13.54 /SF/YR $1.13 /SF/MO $71,291 /YR $5,941 /MO | Industrial | Partial Build-Out | Pending |
Ground
| Size |
| 5,267 SF |
| Term |
| Negotiable |
| Rental Rate |
| $13.54 /SF/YR $1.13 /SF/MO $71,291 /YR $5,941 /MO |
| Space Use |
| Industrial |
| Condition |
| Partial Build-Out |
| Available |
| Pending |
Ground
| Size | 5,267 SF |
| Term | Negotiable |
| Rental Rate | $13.54 /SF/YR |
| Space Use | Industrial |
| Condition | Partial Build-Out |
| Available | Pending |
Technology House is a detached, two storey office with kitchenette, male / female WC's and a server room to the ground floor. The accommodation will be redecorated and offers a good quality fit-out with carpet tile floor coverings, dado trunking (with good distribution of power and data), suspended ceiling with inset LED lighting and air conditioning. . R&D Block: A semi detached two story office, interlinked with adjacent warehouse. The offices will be redecorated and offers a predominantly open plan working environment with kitchenette and WC's. To the first floor there is a manager's office / meeting room which is separately accessed. The interlinked warehouse is of a concrete frame construction with elevations clad in profile fibre cement that also forms the roof. This is due to be re clad with insulated sheet. The space benefits from translucent roof lights, range of commercial lighting, 3 phase electricity, vehicle access door and has an eaves of 3.8 meters. There is a large fenced parking compound to the rear that could also be used for external storage. Technology House and the R&D Block could be offered separately with shared use of the parking compound.
- Use Class: E
- Central Air Conditioning
- Partitioned Offices
- Kitchen
- Drop Ceilings
- Natural Light
- Demised WC facilities
- 5,267 sq ft (489.3 sq m) over two buildings
- Suitable for variety of uses subject to planning
PROPERTY OVERVIEW
Bateman Street is approximately 1 mile south of Derby City Centre and 0.5 miles south of the Castleward. It is a predominately commercial street that links Osmaston Road (A514) with London Road (A5194), providing excellent public and commuter transport links with swift access into Derby City Centre and the Ring Road. Nearby occupiers include Network Rail East Midland Control, Rail Care, the RTC Centre and Derby Train Station (0.4 miles north).
WAREHOUSE FACILITY FACTS
Presented by

R & D Block | Bateman St
Hmm, there seems to have been an error sending your message. Please try again.
Thanks! Your message was sent.


